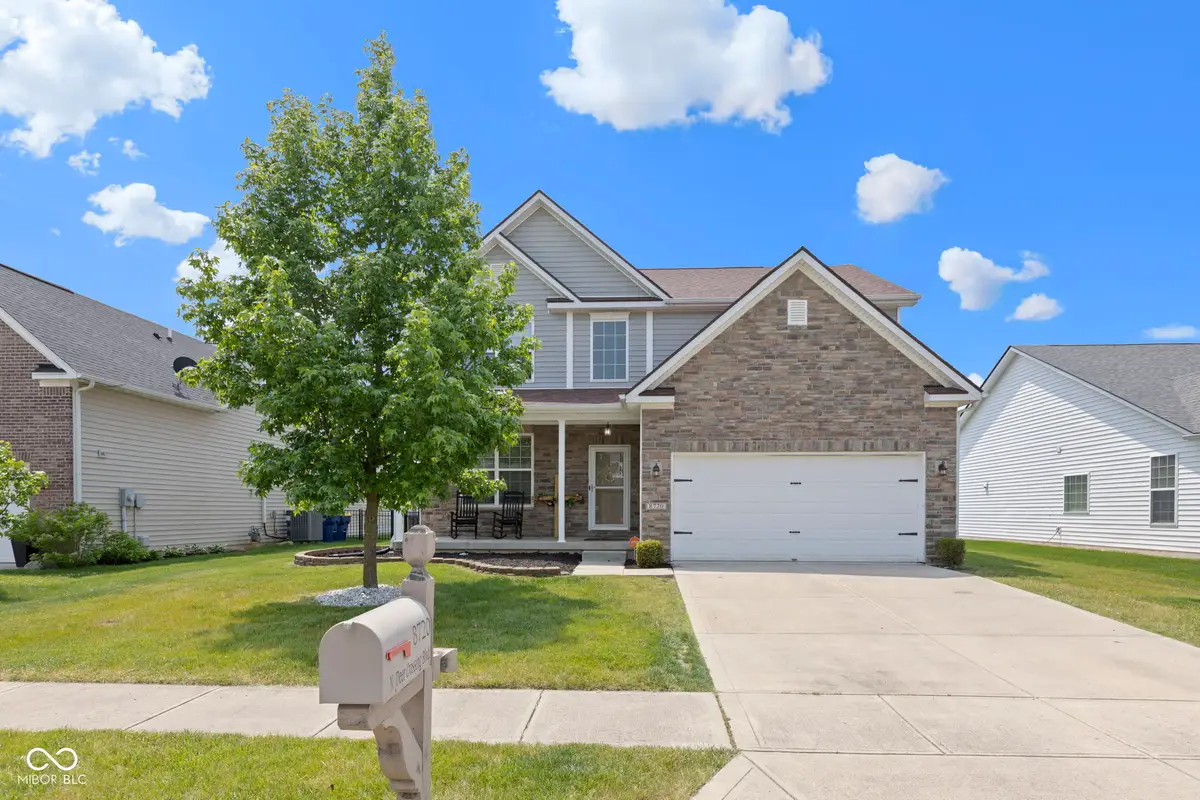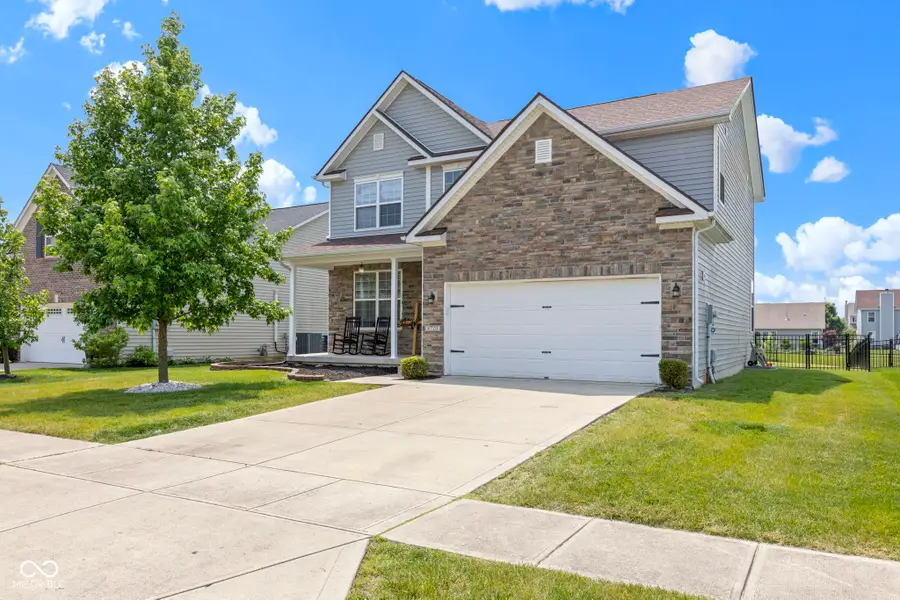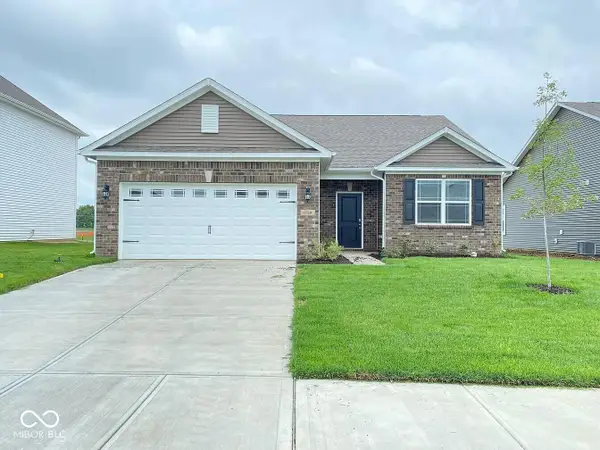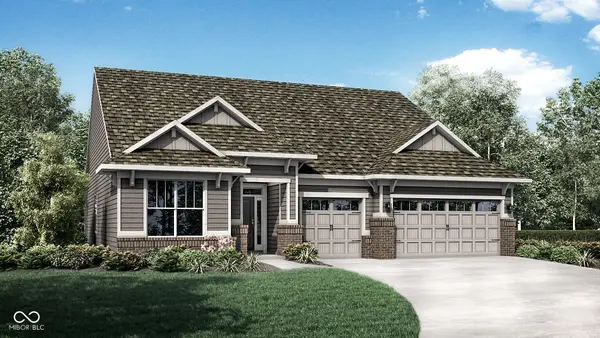8720 N Deer Crossing Boulevard, McCordsville, IN 46055
Local realty services provided by:Schuler Bauer Real Estate ERA Powered



Listed by:ryne yszenga
Office:exp realty, llc.
MLS#:22044313
Source:IN_MIBOR
Price summary
- Price:$425,000
- Price per sq. ft.:$140.54
About this home
Stunning 2 Story 4 bedroom/3.5 bath home features open floor plan, updated sparkling vinyl hardwood Flooring, modern decor and neutral paint throughout. Home offers Formal Dining Room, Great Room with wood burning fireplace, rec/play room and bonus room. Gourmet Kitchen offers modern appliances, solid surface countertops, breakfast bar, ample counter and cabinet space, W/I pantry and bright breakfast room. Owner's suite includes a modern private bath with a walk-in shower, sep tub, dual sinks & W/I closet. Additional Bedrooms are generous in size all w/plenty of closet space. Finished basement offers additional living space with Bonus room and wetbar, Rec/Playroom and full bath. Convenient upstairs laundry! Relax in your fenced backyard retreat with an oversized deck. Home also offers: Newer roof, updated flooring on main level and carpet in the basement, newer heat pump and fresh landscaping. Pack your bags this home is waiting for you!
Contact an agent
Home facts
- Year built:2009
- Listing Id #:22044313
- Added:62 day(s) ago
- Updated:July 21, 2025 at 03:09 PM
Rooms and interior
- Bedrooms:4
- Total bathrooms:4
- Full bathrooms:3
- Half bathrooms:1
- Living area:3,024 sq. ft.
Heating and cooling
- Cooling:Central Electric
- Heating:Electric, Heat Pump
Structure and exterior
- Year built:2009
- Building area:3,024 sq. ft.
- Lot area:0.18 Acres
Utilities
- Water:Public Water
Finances and disclosures
- Price:$425,000
- Price per sq. ft.:$140.54
New listings near 8720 N Deer Crossing Boulevard
- New
 $629,990Active4 beds 3 baths3,179 sq. ft.
$629,990Active4 beds 3 baths3,179 sq. ft.9051 Ambassador Street, McCordsville, IN 46055
MLS# 22056743Listed by: M/I HOMES OF INDIANA, L.P. - New
 $464,990Active3 beds 2 baths2,051 sq. ft.
$464,990Active3 beds 2 baths2,051 sq. ft.6703 Thresher Pass, McCordsville, IN 46055
MLS# 22056328Listed by: BERKSHIRE HATHAWAY HOME  $654,900Pending4 beds 4 baths4,611 sq. ft.
$654,900Pending4 beds 4 baths4,611 sq. ft.9842 N Wind River Run, McCordsville, IN 46055
MLS# 22055983Listed by: F.C. TUCKER COMPANY- New
 $339,000Active3 beds 2 baths1,600 sq. ft.
$339,000Active3 beds 2 baths1,600 sq. ft.6719 Birmingham Avenue, McCordsville, IN 46055
MLS# 22055681Listed by: FORTHRIGHT REAL ESTATE - New
 $804,028Active4 beds 4 baths4,029 sq. ft.
$804,028Active4 beds 4 baths4,029 sq. ft.6996 Gibson Lane, McCordsville, IN 46055
MLS# 22055580Listed by: HMS REAL ESTATE, LLC - New
 $323,920Active3 beds 2 baths1,567 sq. ft.
$323,920Active3 beds 2 baths1,567 sq. ft.8645 Marietta Lane, McCordsville, IN 46055
MLS# 22054785Listed by: COMPASS INDIANA, LLC - New
 $436,300Active5 beds 4 baths3,174 sq. ft.
$436,300Active5 beds 4 baths3,174 sq. ft.5390 Hill Creek Drive, McCordsville, IN 46055
MLS# 22054788Listed by: COMPASS INDIANA, LLC  $521,570Pending5 beds 4 baths3,221 sq. ft.
$521,570Pending5 beds 4 baths3,221 sq. ft.9080 Summerton Street, McCordsville, IN 46055
MLS# 22055380Listed by: COMPASS INDIANA, LLC- New
 $365,325Active3 beds 2 baths1,800 sq. ft.
$365,325Active3 beds 2 baths1,800 sq. ft.9326 Abner Court, McCordsville, IN 46055
MLS# 22055385Listed by: COMPASS INDIANA, LLC - New
 $454,035Active3 beds 2 baths2,092 sq. ft.
$454,035Active3 beds 2 baths2,092 sq. ft.9396 Gaskin Lane, McCordsville, IN 46055
MLS# 22055390Listed by: COMPASS INDIANA, LLC

