8877 N White Tail Trail, McCordsville, IN 46055
Local realty services provided by:Schuler Bauer Real Estate ERA Powered
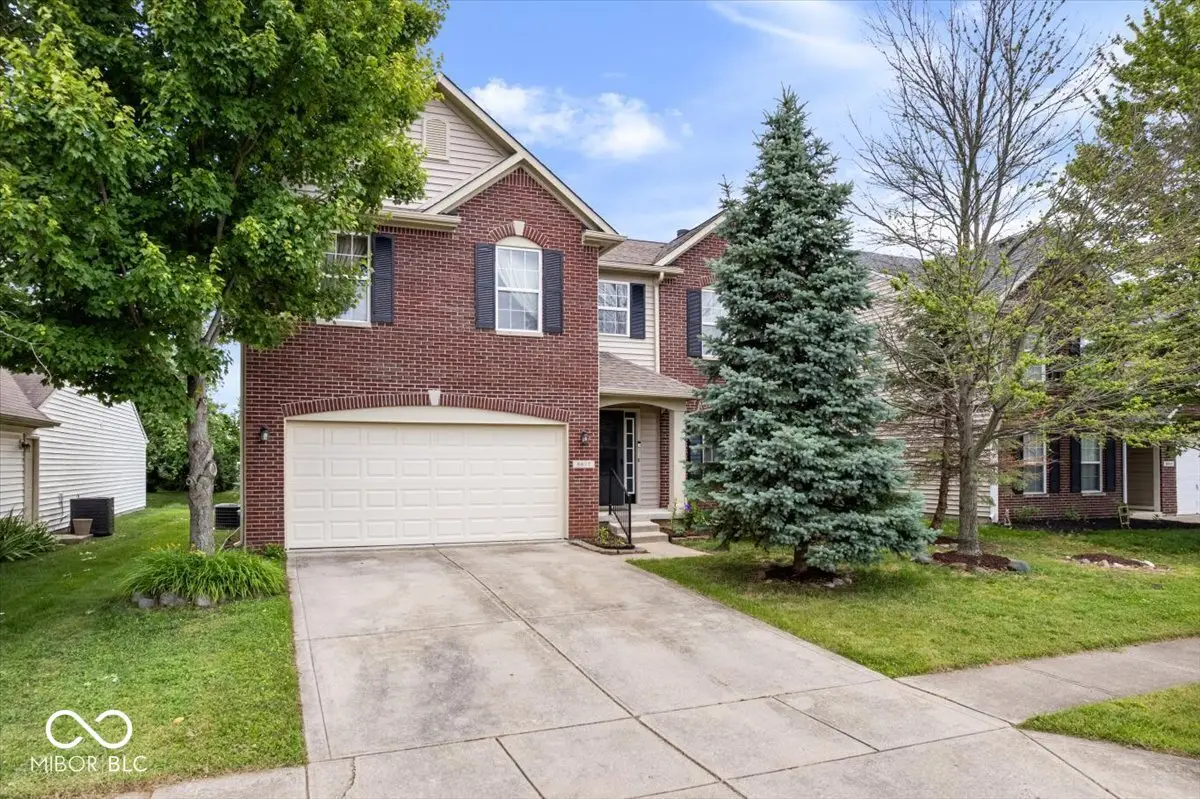
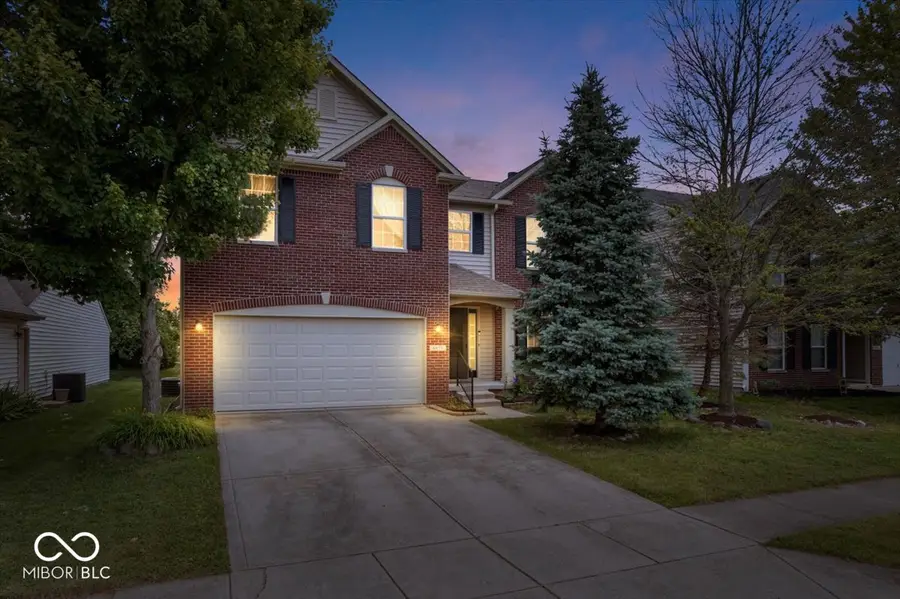
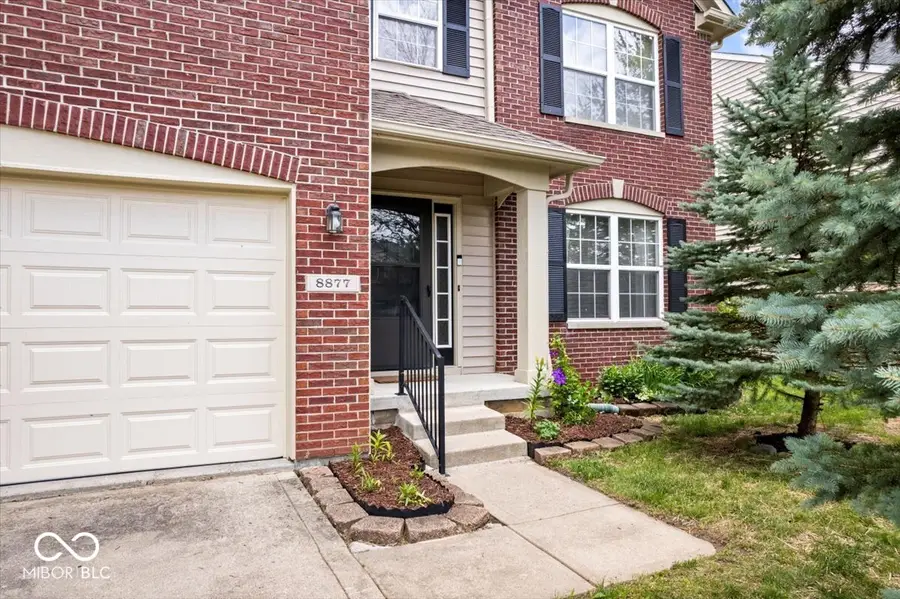
Listed by:steve collins
Office:re/max at the crossing
MLS#:22045816
Source:IN_MIBOR
Price summary
- Price:$364,000
- Price per sq. ft.:$115.19
About this home
Beautiful 4 Bedroom 2.5 Bath Home with Unfinished Basement located in established Deer Crossing neighborhood. Excellent Mt. Vernon Schools and all the amenities that the growing Town of McCordsville has to offer. Near Geist, Hancock Fitness, Shopping & Entertainment. Enter the Foyer adjacent to Den/Office with double doors. Short hallway to Family Room with Gas Log Fireplace, east facing windows for natural light, open to Dining Area and Kitchen. Kitchen boast a center Island, Pantry, spacious cabinets and counter space with backsplash. All the appliances stay! Upstairs has 4 large bedrooms each with Walk-in closets. Spacious Primary Bedroom with extra large Walk-in Closet. Primary Bath with double sinks, Marble floors & Tub Surround & Separate Shower. Brand New Carpet plus Don't forget there is still an Unfinished Basement for your future Bonus/Game Room. Enjoy outdoor entertaining on the large deck overlooking the open backyard. Choice Home Warranty!
Contact an agent
Home facts
- Year built:2004
- Listing Id #:22045816
- Added:55 day(s) ago
- Updated:July 29, 2025 at 11:45 PM
Rooms and interior
- Bedrooms:4
- Total bathrooms:3
- Full bathrooms:2
- Half bathrooms:1
- Living area:2,240 sq. ft.
Heating and cooling
- Cooling:Central Electric
- Heating:Forced Air
Structure and exterior
- Year built:2004
- Building area:2,240 sq. ft.
- Lot area:0.16 Acres
Schools
- High school:Mt Vernon High School
- Middle school:Mt Vernon Middle School
- Elementary school:McCordsville Elementary School
Utilities
- Water:Public Water
Finances and disclosures
- Price:$364,000
- Price per sq. ft.:$115.19
New listings near 8877 N White Tail Trail
- New
 $629,990Active4 beds 3 baths3,179 sq. ft.
$629,990Active4 beds 3 baths3,179 sq. ft.9051 Ambassador Street, McCordsville, IN 46055
MLS# 22056743Listed by: M/I HOMES OF INDIANA, L.P. - New
 $464,990Active3 beds 2 baths2,051 sq. ft.
$464,990Active3 beds 2 baths2,051 sq. ft.6703 Thresher Pass, McCordsville, IN 46055
MLS# 22056328Listed by: BERKSHIRE HATHAWAY HOME  $654,900Pending4 beds 4 baths4,611 sq. ft.
$654,900Pending4 beds 4 baths4,611 sq. ft.9842 N Wind River Run, McCordsville, IN 46055
MLS# 22055983Listed by: F.C. TUCKER COMPANY- New
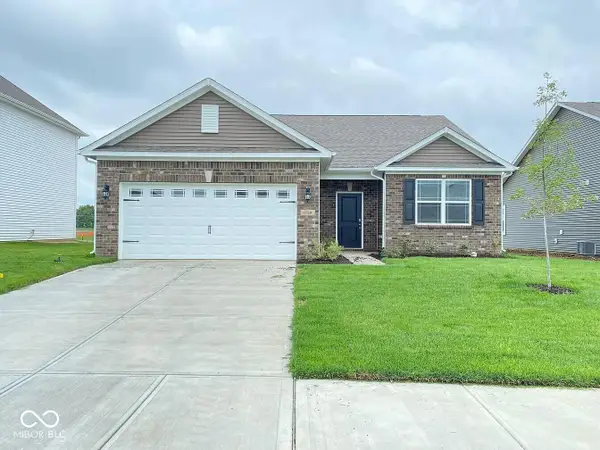 $339,000Active3 beds 2 baths1,600 sq. ft.
$339,000Active3 beds 2 baths1,600 sq. ft.6719 Birmingham Avenue, McCordsville, IN 46055
MLS# 22055681Listed by: FORTHRIGHT REAL ESTATE - New
 $804,028Active4 beds 4 baths4,029 sq. ft.
$804,028Active4 beds 4 baths4,029 sq. ft.6996 Gibson Lane, McCordsville, IN 46055
MLS# 22055580Listed by: HMS REAL ESTATE, LLC - New
 $323,920Active3 beds 2 baths1,567 sq. ft.
$323,920Active3 beds 2 baths1,567 sq. ft.8645 Marietta Lane, McCordsville, IN 46055
MLS# 22054785Listed by: COMPASS INDIANA, LLC - New
 $436,300Active5 beds 4 baths3,174 sq. ft.
$436,300Active5 beds 4 baths3,174 sq. ft.5390 Hill Creek Drive, McCordsville, IN 46055
MLS# 22054788Listed by: COMPASS INDIANA, LLC  $521,570Pending5 beds 4 baths3,221 sq. ft.
$521,570Pending5 beds 4 baths3,221 sq. ft.9080 Summerton Street, McCordsville, IN 46055
MLS# 22055380Listed by: COMPASS INDIANA, LLC- New
 $365,325Active3 beds 2 baths1,800 sq. ft.
$365,325Active3 beds 2 baths1,800 sq. ft.9326 Abner Court, McCordsville, IN 46055
MLS# 22055385Listed by: COMPASS INDIANA, LLC - New
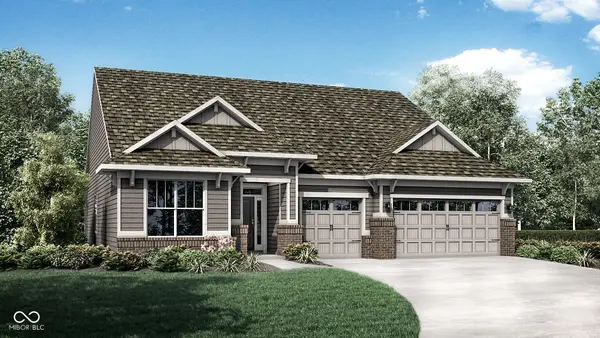 $454,035Active3 beds 2 baths2,092 sq. ft.
$454,035Active3 beds 2 baths2,092 sq. ft.9396 Gaskin Lane, McCordsville, IN 46055
MLS# 22055390Listed by: COMPASS INDIANA, LLC

