9712 Brooks Drive, McCordsville, IN 46055
Local realty services provided by:Schuler Bauer Real Estate ERA Powered
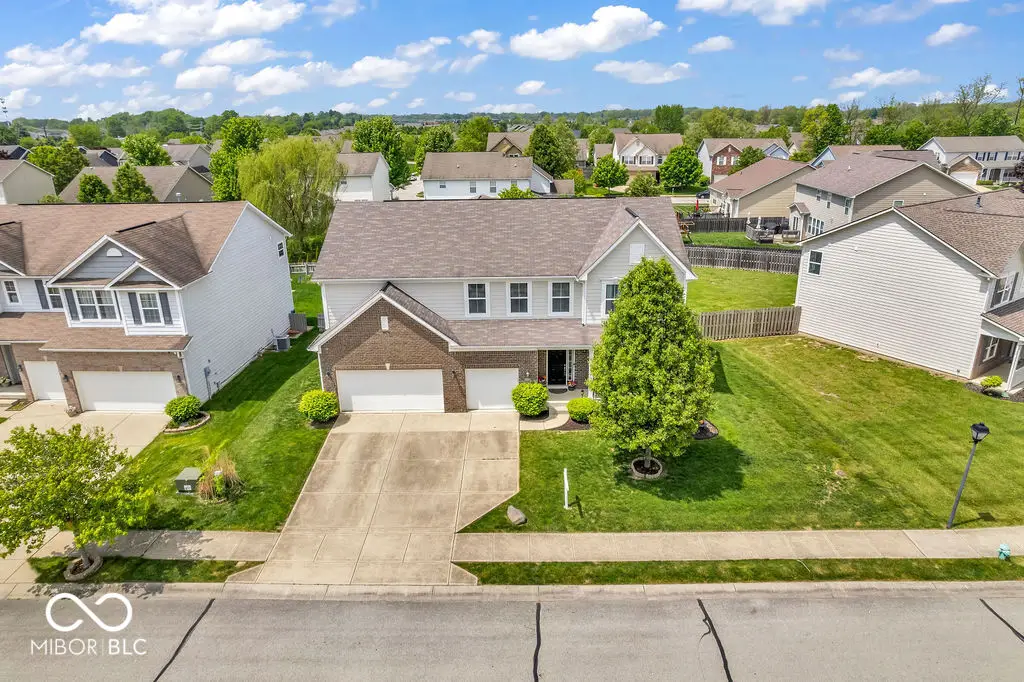

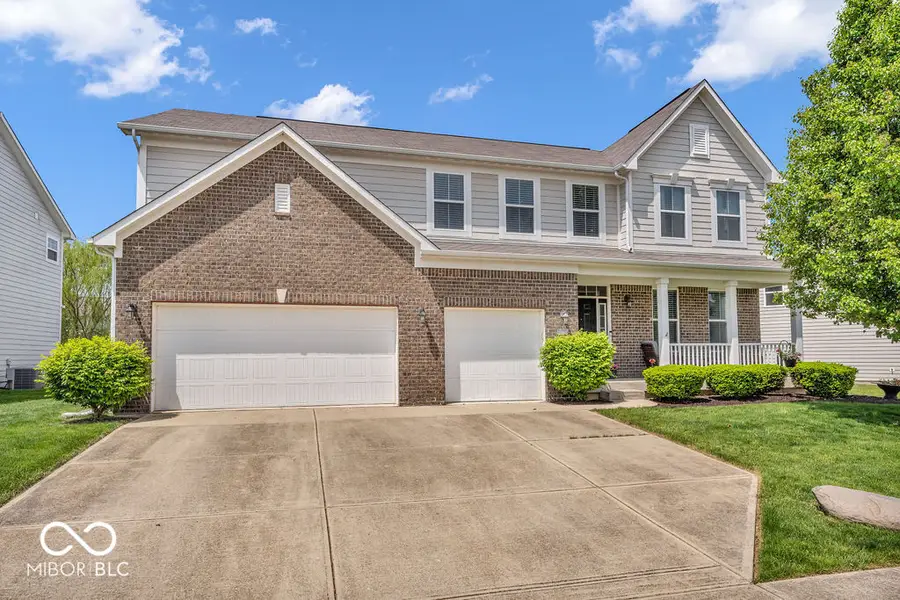
9712 Brooks Drive,McCordsville, IN 46055
$499,000
- 5 Beds
- 4 Baths
- 3,994 sq. ft.
- Single family
- Pending
Listed by:jason justak
Office:exp realty, llc.
MLS#:22037464
Source:IN_MIBOR
Price summary
- Price:$499,000
- Price per sq. ft.:$117.66
About this home
This beautifully designed 5-bedroom, 3.5-bath home offers a perfect blend of comfort, functionality, and modern style. The spacious open-concept kitchen is a chef's delight, featuring stainless steel appliances, a center island, and seamless flow into the dining area featring an open-concept into the inviting living room-complete with a cozy fireplace and extra windows for more direct sunlight, ideal for relaxing or entertaining. On the main level, you'll find a private guest suite with a full bath - really it's a second owner's suite just on the main floor, a large home office/den with elegant French doors, and a convenient mudroom just off the attached three-car garage. Upstairs, the luxurious primary suite provides a tranquil escape, featuring a spa-like bath with a garden tub, separate shower, dual vanities, and an oversized walk-in closet PLUS tre-ceiling w/ large living space. Three additional bedrooms, a versatile loft, a full bath, and a laundry room complete the upper level, providing space and convenience for everyone. The basement expands your living area and includes an unfinished section-perfect for storage or ready to be transformed to fit your needs. This home has a rough-in for a future bathroom which adds even more flexibility. Step outside to enjoy the fully fenced backyard with a spacious wooden deck-ideal for summer cookouts, morning coffee, or evening gatherings. With all appliances included and close proximity to top-rated HSE schools, parks, shopping, and dining, this move-in ready home checks all the boxes.
Contact an agent
Home facts
- Year built:2013
- Listing Id #:22037464
- Added:57 day(s) ago
- Updated:July 01, 2025 at 07:53 AM
Rooms and interior
- Bedrooms:5
- Total bathrooms:4
- Full bathrooms:3
- Half bathrooms:1
- Living area:3,994 sq. ft.
Heating and cooling
- Heating:Forced Air
Structure and exterior
- Year built:2013
- Building area:3,994 sq. ft.
- Lot area:0.23 Acres
Schools
- High school:Hamilton Southeastern HS
- Middle school:Fall Creek Junior High
- Elementary school:Geist Elementary School
Utilities
- Water:City/Municipal
Finances and disclosures
- Price:$499,000
- Price per sq. ft.:$117.66
New listings near 9712 Brooks Drive
- Open Sat, 12 to 2pmNew
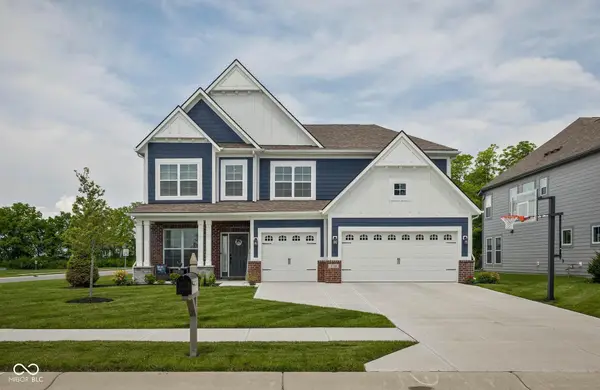 $499,900Active4 beds 3 baths3,118 sq. ft.
$499,900Active4 beds 3 baths3,118 sq. ft.6784 Vail Court, McCordsville, IN 46055
MLS# 22053241Listed by: F.C. TUCKER COMPANY - Open Wed, 5 to 7pmNew
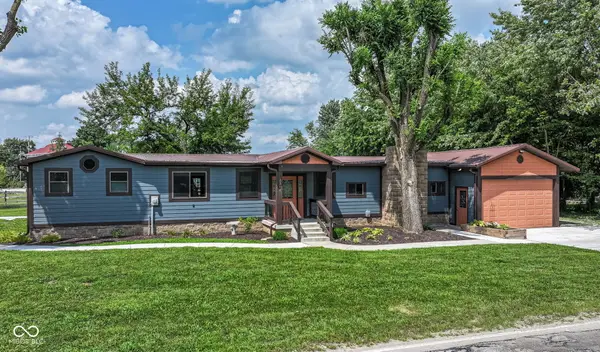 $399,000Active3 beds 4 baths2,340 sq. ft.
$399,000Active3 beds 4 baths2,340 sq. ft.6348 W 750 N, McCordsville, IN 46055
MLS# 22052584Listed by: BERKSHIRE HATHAWAY HOME - New
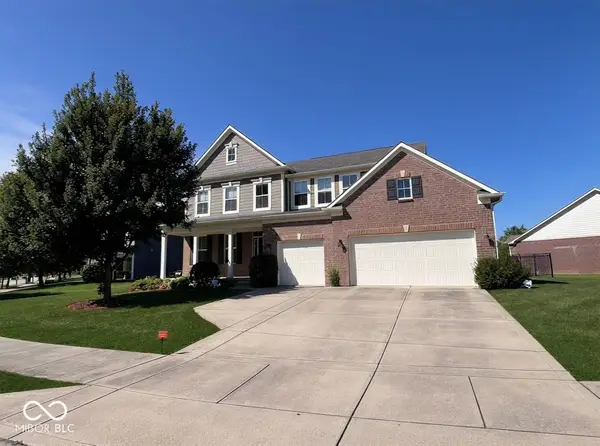 $495,000Active5 beds 4 baths3,253 sq. ft.
$495,000Active5 beds 4 baths3,253 sq. ft.14479 Brook Meadow Drive, McCordsville, IN 46055
MLS# 22053074Listed by: FATHOM REALTY - Open Sat, 11am to 6pmNew
 $399,999Active4 beds 4 baths2,817 sq. ft.
$399,999Active4 beds 4 baths2,817 sq. ft.5786 Arcade Boulevard, McCordsville, IN 46055
MLS# 22053665Listed by: PYATT BUILDERS, LLC - Open Sat, 11am to 6pmNew
 $374,999Active3 beds 4 baths2,292 sq. ft.
$374,999Active3 beds 4 baths2,292 sq. ft.5778 Arcade Boulevard, McCordsville, IN 46055
MLS# 22053712Listed by: PYATT BUILDERS, LLC - New
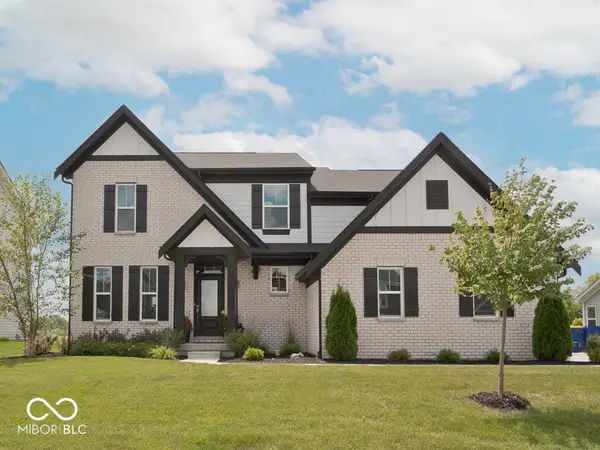 $589,900Active4 beds 3 baths4,215 sq. ft.
$589,900Active4 beds 3 baths4,215 sq. ft.6475 Teakwood Way, McCordsville, IN 46055
MLS# 22053100Listed by: COTTINGHAM REALTY, APPRAISAL  $250,000Pending3 beds 2 baths1,458 sq. ft.
$250,000Pending3 beds 2 baths1,458 sq. ft.4858 W Ricks Drive S, McCordsville, IN 46055
MLS# 22052926Listed by: HIGHGARDEN REAL ESTATE $400,000Pending3 beds 2 baths2,354 sq. ft.
$400,000Pending3 beds 2 baths2,354 sq. ft.5846 W River Chase Lane, McCordsville, IN 46055
MLS# 22051511Listed by: CENTURY 21 SCHEETZ- New
 $110,000Active0.62 Acres
$110,000Active0.62 Acres4902 N 700 W, McCordsville, IN 46055
MLS# 22052847Listed by: COMPASS INDIANA, LLC - New
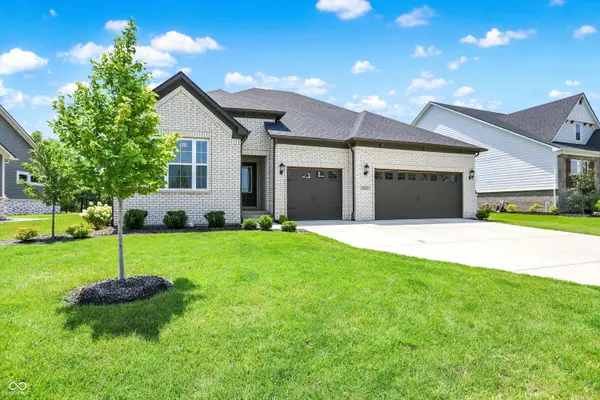 $680,000Active3 beds 4 baths3,554 sq. ft.
$680,000Active3 beds 4 baths3,554 sq. ft.6619 Vintners Park Boulevard, McCordsville, IN 46055
MLS# 22050728Listed by: REDFIN CORPORATION

