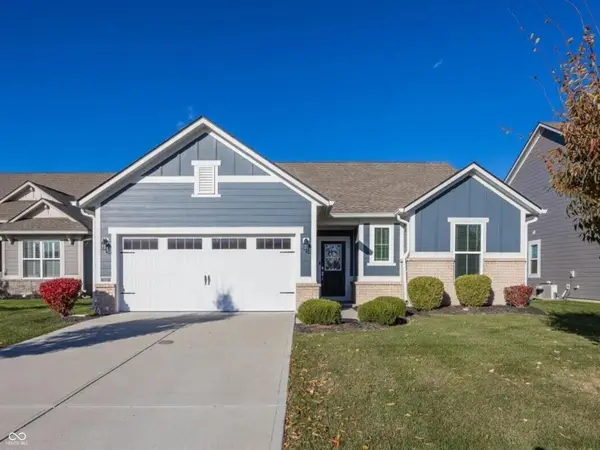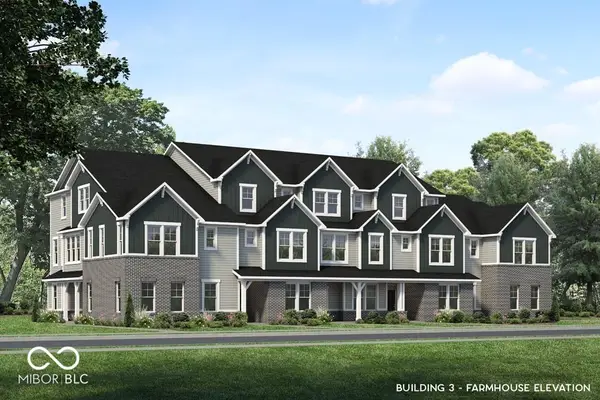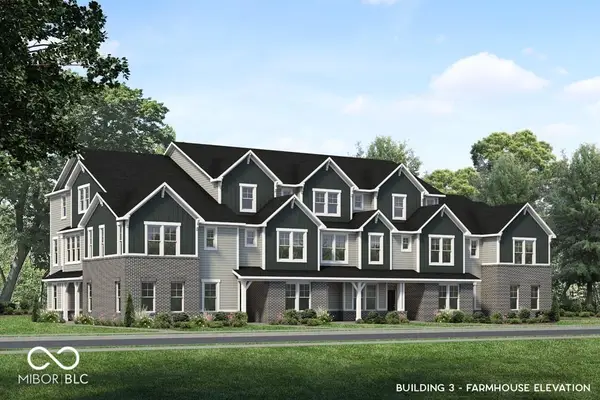9741 Forest Ridge Lane, McCordsville, IN 46055
Local realty services provided by:Schuler Bauer Real Estate ERA Powered
9741 Forest Ridge Lane,McCordsville, IN 46055
$544,995
- 4 Beds
- 4 Baths
- 3,226 sq. ft.
- Single family
- Pending
Listed by: alison mcconnell
Office: ridgeline realty, llc.
MLS#:22057678
Source:IN_MIBOR
Price summary
- Price:$544,995
- Price per sq. ft.:$168.94
About this home
Experience elevated living in this incredible Reagan floor plan at Haven Ponds, offering just under 3,000 square feet of flexible, stylish space in this sought-after McCordsville community. From the moment you arrive, bold brick returns, a 3-car garage, and a welcoming front elevation set the tone. Step inside to an open-concept main level featuring luxury vinyl plank flooring, a spacious sunroom, and dedicated study with double doors. The heart of the home is a gourmet kitchen outfitted with 42" tall white cabinets, quartz countertops, tile backsplash, and a stainless steel appliance package. Flowing effortlessly into the great room, enjoy an elegant coffered ceiling and a corner fireplace with granite surround. Off the main living area is your primary suite, complete with a luxury tiled shower and quartz countertops in the bathroom. There are 2 additional bedrooms on the main level, plus a finished bonus room upstairs with an additional bedroom and full bath, perfect for guests or multi-generational living. This stunning home has it all
Contact an agent
Home facts
- Year built:2025
- Listing ID #:22057678
- Added:87 day(s) ago
- Updated:November 15, 2025 at 09:07 AM
Rooms and interior
- Bedrooms:4
- Total bathrooms:4
- Full bathrooms:3
- Half bathrooms:1
- Living area:3,226 sq. ft.
Heating and cooling
- Cooling:Central Electric
- Heating:High Efficiency (90%+ AFUE )
Structure and exterior
- Year built:2025
- Building area:3,226 sq. ft.
- Lot area:0.33 Acres
Schools
- High school:Mount Vernon High School
- Middle school:Mount Vernon Jr High School
Utilities
- Water:Public Water
Finances and disclosures
- Price:$544,995
- Price per sq. ft.:$168.94
New listings near 9741 Forest Ridge Lane
- Open Sat, 12 to 2pmNew
 $425,000Active4 beds 3 baths2,885 sq. ft.
$425,000Active4 beds 3 baths2,885 sq. ft.9333 N Bayhill Circle, McCordsville, IN 46055
MLS# 22072698Listed by: BERKSHIRE HATHAWAY HOME - New
 $459,990Active4 beds 3 baths3,042 sq. ft.
$459,990Active4 beds 3 baths3,042 sq. ft.5717 Palazzo Lane, McCordsville, IN 46055
MLS# 22073319Listed by: BERKSHIRE HATHAWAY HOME - New
 $408,990Active3 beds 3 baths2,303 sq. ft.
$408,990Active3 beds 3 baths2,303 sq. ft.5723 Palazzo Lane, McCordsville, IN 46055
MLS# 22072839Listed by: BERKSHIRE HATHAWAY HOME - Open Sat, 1 to 3pmNew
 $346,022Active3 beds 2 baths1,800 sq. ft.
$346,022Active3 beds 2 baths1,800 sq. ft.5405 Austell Drive, McCordsville, IN 46055
MLS# 22072917Listed by: COMPASS INDIANA, LLC - Open Sat, 11am to 6pmNew
 $366,999Active3 beds 4 baths2,337 sq. ft.
$366,999Active3 beds 4 baths2,337 sq. ft.5803 Cr W 750 N, McCordsville, IN 46055
MLS# 22072834Listed by: PYATT BUILDERS, LLC - Open Sat, 11am to 6pmNew
 $414,999Active4 beds 4 baths2,817 sq. ft.
$414,999Active4 beds 4 baths2,817 sq. ft.5807 Cr W 750 N, McCordsville, IN 46055
MLS# 22072849Listed by: PYATT BUILDERS, LLC - New
 $399,900Active3 beds 2 baths1,528 sq. ft.
$399,900Active3 beds 2 baths1,528 sq. ft.5316 Chambers Court, McCordsville, IN 46055
MLS# 22072501Listed by: CENTURY 21 SCHEETZ - Open Sat, 11am to 6pmNew
 $369,999Active3 beds 4 baths2,337 sq. ft.
$369,999Active3 beds 4 baths2,337 sq. ft.5799 Cr W 750 N, McCordsville, IN 46055
MLS# 22072752Listed by: PYATT BUILDERS, LLC - Open Sat, 11am to 6pmNew
 $359,999Active3 beds 3 baths2,021 sq. ft.
$359,999Active3 beds 3 baths2,021 sq. ft.5791 Cr W 750 N, McCordsville, IN 46055
MLS# 22072636Listed by: PYATT BUILDERS, LLC - New
 $400,000Active3 beds 2 baths1,515 sq. ft.
$400,000Active3 beds 2 baths1,515 sq. ft.5010 W State Road 234, McCordsville, IN 46055
MLS# 22058093Listed by: CARPENTER, REALTORS
