9770 Highland Springs Drive N, McCordsville, IN 46055
Local realty services provided by:Schuler Bauer Real Estate ERA Powered
9770 Highland Springs Drive N,McCordsville, IN 46055
$600,000
- 5 Beds
- 3 Baths
- - sq. ft.
- Single family
- Sold
Listed by:rebecca slate
Office:slate realty, llc.
MLS#:22057692
Source:IN_MIBOR
Sorry, we are unable to map this address
Price summary
- Price:$600,000
About this home
Nestled at 9770 Highland Springs Dr N, this spacious single-family home offers comfort, functionality, and plenty of room to live, work, and play. The main level features a welcoming living room with a cozy gas fireplace, a private office, a beautifully updated kitchen, dining room, and a guest suite with attached full bath. Upstairs, you'll find four additional bedrooms and two full bathrooms, providing ample space for family and guests. The recently finished basement adds a versatile second living area, plus an additional flex room perfect for a home office, gym, or hobby space-along with abundant storage in the unfinished utilities room. Step outside and enjoy the incredible backyard setup! A large paved patio provides the perfect space for entertaining, relaxing by the pool, or soaking up the sun. Basketball fans will love the built-in hoop, and with just over a half-acre lot, there's plenty of space for outdoor fun and activities. This home truly offers it all-updated interiors, flexible living spaces, and an outdoor retreat designed for entertaining and enjoyment. McCordsville address, HSE schools!
Contact an agent
Home facts
- Year built:1980
- Listing ID #:22057692
- Added:47 day(s) ago
- Updated:October 07, 2025 at 06:59 AM
Rooms and interior
- Bedrooms:5
- Total bathrooms:3
- Full bathrooms:3
Heating and cooling
- Cooling:Central Electric
- Heating:Forced Air, Heat Pump
Structure and exterior
- Year built:1980
Schools
- High school:Hamilton Southeastern HS
- Elementary school:Geist Elementary School
Finances and disclosures
- Price:$600,000
New listings near 9770 Highland Springs Drive N
- New
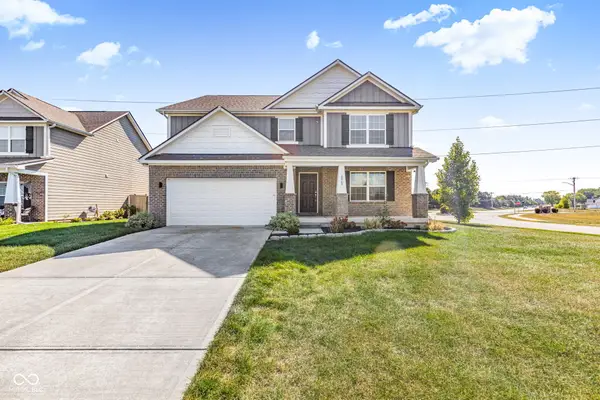 $424,900Active5 beds 4 baths4,782 sq. ft.
$424,900Active5 beds 4 baths4,782 sq. ft.6069 N Cedarwood Drive, McCordsville, IN 46055
MLS# 22066603Listed by: EVER REAL ESTATE, LLC - New
 $820,000Active5 beds 5 baths5,379 sq. ft.
$820,000Active5 beds 5 baths5,379 sq. ft.6677 W May Apple Drive, McCordsville, IN 46055
MLS# 22048706Listed by: LEONA REALTY, LLC - New
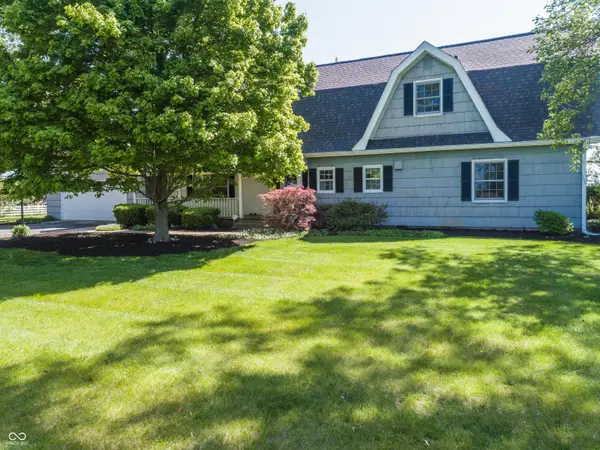 $475,000Active3 beds 3 baths5,244 sq. ft.
$475,000Active3 beds 3 baths5,244 sq. ft.3548 W 500 N, McCordsville, IN 46055
MLS# 22066363Listed by: RE/MAX REALTY GROUP - New
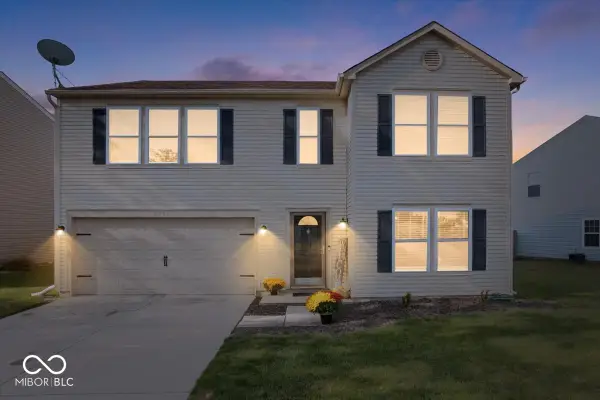 $285,000Active4 beds 3 baths2,519 sq. ft.
$285,000Active4 beds 3 baths2,519 sq. ft.5762 N Jamestown Drive, McCordsville, IN 46055
MLS# 22065978Listed by: EXP REALTY, LLC - New
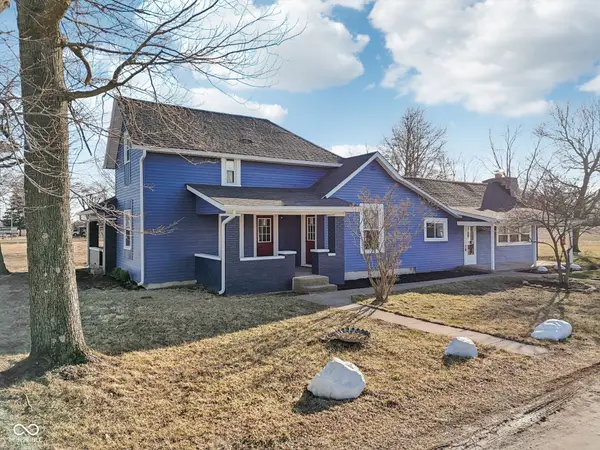 $384,900Active4 beds 3 baths2,778 sq. ft.
$384,900Active4 beds 3 baths2,778 sq. ft.4844 N 700 W, McCordsville, IN 46055
MLS# 22066276Listed by: COMPASS INDIANA, LLC - New
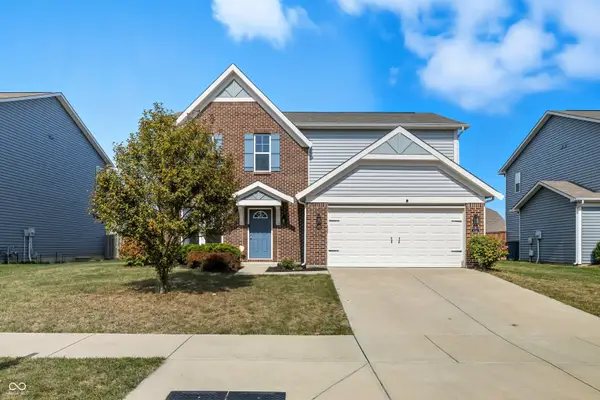 $349,990Active3 beds 3 baths2,009 sq. ft.
$349,990Active3 beds 3 baths2,009 sq. ft.6322 Fawn Way, McCordsville, IN 46055
MLS# 22065979Listed by: A PRIME INSURANCE & REALTY - Open Sat, 10am to 12pmNew
 $440,000Active4 beds 4 baths3,081 sq. ft.
$440,000Active4 beds 4 baths3,081 sq. ft.6603 Laredo Drive, McCordsville, IN 46055
MLS# 22063831Listed by: CARPENTER, REALTORS - Open Sun, 3 to 5pmNew
 $407,000Active5 beds 3 baths3,066 sq. ft.
$407,000Active5 beds 3 baths3,066 sq. ft.7083 N Abilene Way, McCordsville, IN 46055
MLS# 22064231Listed by: F.C. TUCKER/PROSPERITY - New
 $389,900Active3 beds 3 baths2,263 sq. ft.
$389,900Active3 beds 3 baths2,263 sq. ft.8660 Fawn Way, McCordsville, IN 46055
MLS# 22065360Listed by: KELLER WILLIAMS INDPLS METRO N - New
 $449,900Active3 beds 2 baths2,092 sq. ft.
$449,900Active3 beds 2 baths2,092 sq. ft.9338 Abner Street, McCordsville, IN 46055
MLS# 22065654Listed by: TRUEBLOOD REAL ESTATE
