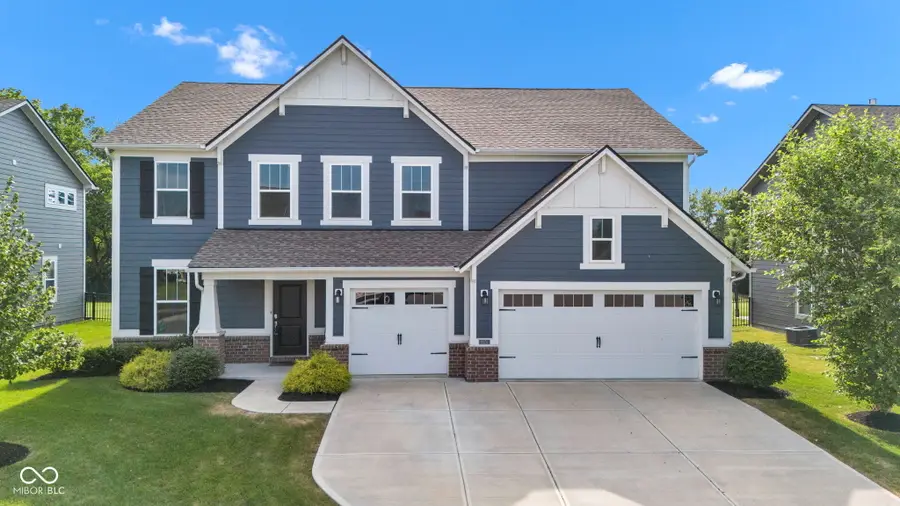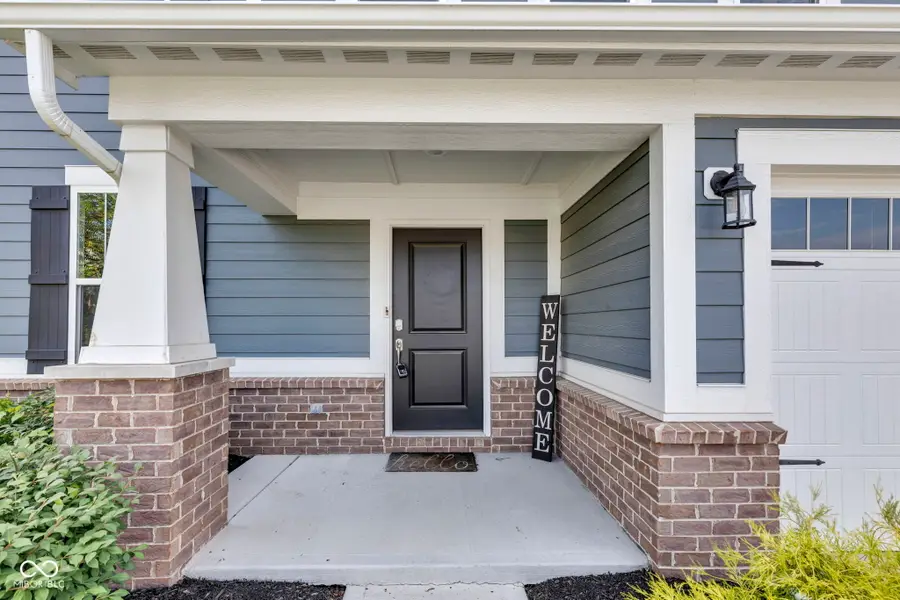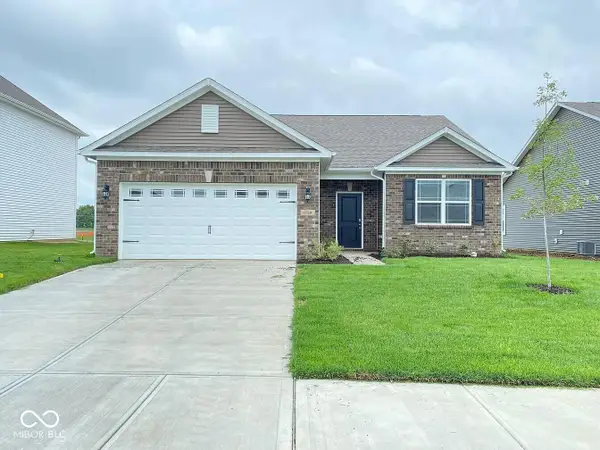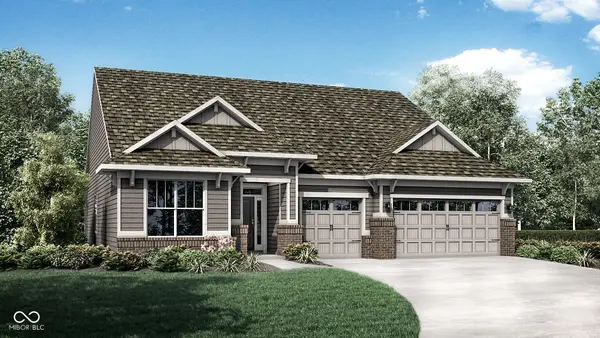9978 Trafford Court, McCordsville, IN 46055
Local realty services provided by:Schuler Bauer Real Estate ERA Powered



Listed by:deborah elliott
Office:f.c. tucker company
MLS#:22048853
Source:IN_MIBOR
Price summary
- Price:$515,000
- Price per sq. ft.:$139.04
About this home
Tucked away in a quiet cul-de-sac, this spacious 5-bedroom, 3-bath home offers the perfect blend of comfort, functionality, and style. With a highly desirable floor plan, the main level features an open-concept design complete with a cozy fireplace, a dedicated dining area, a den or office, and a bright sunroom just off the kitchen-ideal for everyday living and entertaining. The kitchen boasts a generous walk-in pantry and a convenient drop zone as you enter from the 3 car garage. A main-level bedroom and full bath offer flexibility for guests or multi-generational living. Upstairs, enjoy a thoughtfully designed loft with a built-in projection screen-perfect for movie nights or game day gatherings. The expansive primary suite includes a large sitting area, ideal for quiet moments or a reading nook. Three additional spacious bedrooms and an upstairs laundry room provide convenience and comfort for today's busy lifestyle. Step outside to relax on the covered porch or entertain on the open patio overlooking a private, fully fenced backyard. This home truly has it all-space, privacy, and a prime location.
Contact an agent
Home facts
- Year built:2020
- Listing Id #:22048853
- Added:36 day(s) ago
- Updated:July 21, 2025 at 03:09 PM
Rooms and interior
- Bedrooms:5
- Total bathrooms:4
- Full bathrooms:3
- Half bathrooms:1
- Living area:3,704 sq. ft.
Heating and cooling
- Cooling:Central Electric
- Heating:Forced Air
Structure and exterior
- Year built:2020
- Building area:3,704 sq. ft.
- Lot area:0.23 Acres
Schools
- High school:Mt Vernon High School
- Middle school:Mt Vernon Middle School
- Elementary school:McCordsville Elementary School
Utilities
- Water:Public Water
Finances and disclosures
- Price:$515,000
- Price per sq. ft.:$139.04
New listings near 9978 Trafford Court
- New
 $629,990Active4 beds 3 baths3,179 sq. ft.
$629,990Active4 beds 3 baths3,179 sq. ft.9051 Ambassador Street, McCordsville, IN 46055
MLS# 22056743Listed by: M/I HOMES OF INDIANA, L.P. - New
 $464,990Active3 beds 2 baths2,051 sq. ft.
$464,990Active3 beds 2 baths2,051 sq. ft.6703 Thresher Pass, McCordsville, IN 46055
MLS# 22056328Listed by: BERKSHIRE HATHAWAY HOME  $654,900Pending4 beds 4 baths4,611 sq. ft.
$654,900Pending4 beds 4 baths4,611 sq. ft.9842 N Wind River Run, McCordsville, IN 46055
MLS# 22055983Listed by: F.C. TUCKER COMPANY- New
 $339,000Active3 beds 2 baths1,600 sq. ft.
$339,000Active3 beds 2 baths1,600 sq. ft.6719 Birmingham Avenue, McCordsville, IN 46055
MLS# 22055681Listed by: FORTHRIGHT REAL ESTATE - New
 $804,028Active4 beds 4 baths4,029 sq. ft.
$804,028Active4 beds 4 baths4,029 sq. ft.6996 Gibson Lane, McCordsville, IN 46055
MLS# 22055580Listed by: HMS REAL ESTATE, LLC - New
 $323,920Active3 beds 2 baths1,567 sq. ft.
$323,920Active3 beds 2 baths1,567 sq. ft.8645 Marietta Lane, McCordsville, IN 46055
MLS# 22054785Listed by: COMPASS INDIANA, LLC - New
 $436,300Active5 beds 4 baths3,174 sq. ft.
$436,300Active5 beds 4 baths3,174 sq. ft.5390 Hill Creek Drive, McCordsville, IN 46055
MLS# 22054788Listed by: COMPASS INDIANA, LLC  $521,570Pending5 beds 4 baths3,221 sq. ft.
$521,570Pending5 beds 4 baths3,221 sq. ft.9080 Summerton Street, McCordsville, IN 46055
MLS# 22055380Listed by: COMPASS INDIANA, LLC- New
 $365,325Active3 beds 2 baths1,800 sq. ft.
$365,325Active3 beds 2 baths1,800 sq. ft.9326 Abner Court, McCordsville, IN 46055
MLS# 22055385Listed by: COMPASS INDIANA, LLC - New
 $454,035Active3 beds 2 baths2,092 sq. ft.
$454,035Active3 beds 2 baths2,092 sq. ft.9396 Gaskin Lane, McCordsville, IN 46055
MLS# 22055390Listed by: COMPASS INDIANA, LLC

