5522 Village Lane, Memphis, IN 47143
Local realty services provided by:Schuler Bauer Real Estate ERA Powered
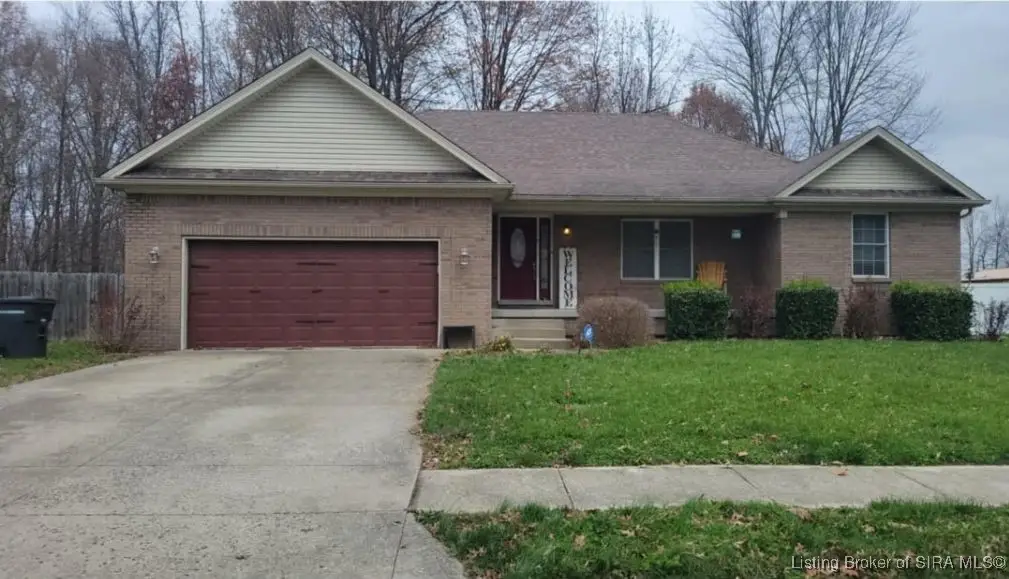
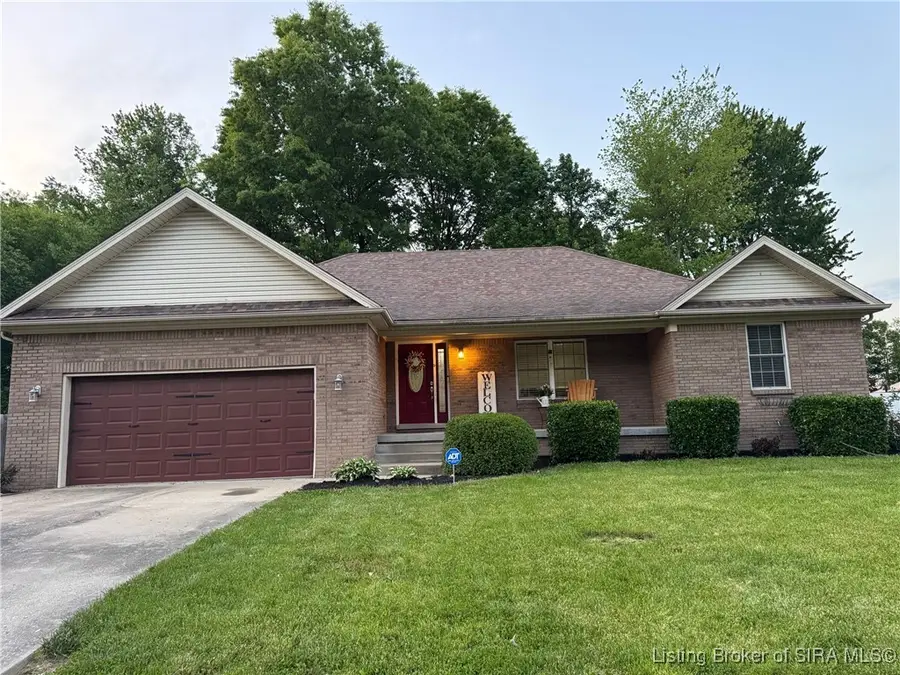
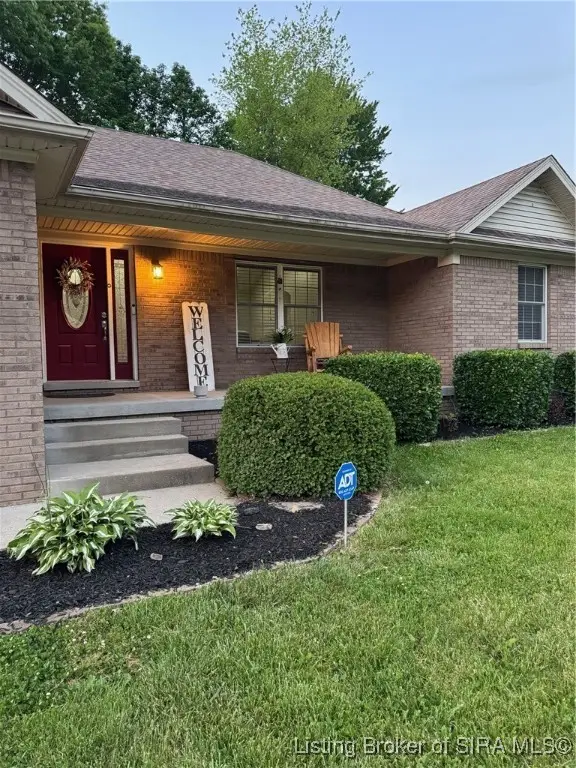
5522 Village Lane,Memphis, IN 47143
$324,900
- 3 Beds
- 3 Baths
- 3,526 sq. ft.
- Single family
- Active
Listed by:
- Sandy Case-Rodgers(502) 931 - 0245Schuler Bauer Real Estate ERA Powered
MLS#:2025010174
Source:IN_SIRA
Price summary
- Price:$324,900
- Price per sq. ft.:$92.14
- Monthly HOA dues:$16.67
About this home
OPEN HOUSE SUNDAY 2-4PM
Looking for space? This well-maintained home offers it in abundance! Step into a spacious living room with vaulted ceilings and an open staircase leading to the finished basement. The main floor features a desirable split-bedroom layout with 3 bedrooms, including a generous primary suite with tray ceiling, walk-in closet, and en-suite bath with double vanity.
The eat-in kitchen includes ample cabinetry, a breakfast bar, and all appliances remain. Enjoy the convenience of main-floor laundry. Patio doors lead to scenic views of a beautifully landscaped PRIVATE Veterans Memorial Park—your own peaceful view from your back deck. Your summer oasis awaits with an above-ground pool—perfect for entertaining.
Downstairs you'll find a newly renovated basement with a large family room, wet bar, full bathroom, storage space, and 2 additional rooms used as bedrooms (non-conforming egress). Outside, your summer oasis awaits with an above-ground pool—perfect for entertaining.
Located on a quiet, Outside, your summer oasis awaits with an above-ground pool—perfect for entertaining.one-street subdivision just 5 minutes from I-65. Don’t miss this opportunity—schedule your showing today! Sq ft and room sizes are approximate
Contact an agent
Home facts
- Year built:2011
- Listing Id #:2025010174
- Added:90 day(s) ago
- Updated:August 12, 2025 at 03:24 PM
Rooms and interior
- Bedrooms:3
- Total bathrooms:3
- Full bathrooms:3
- Living area:3,526 sq. ft.
Heating and cooling
- Cooling:Central Air
- Heating:Forced Air
Structure and exterior
- Roof:Shingle
- Year built:2011
- Building area:3,526 sq. ft.
- Lot area:0.22 Acres
Utilities
- Water:Connected, Public
- Sewer:Public Sewer
Finances and disclosures
- Price:$324,900
- Price per sq. ft.:$92.14
- Tax amount:$1,290
New listings near 5522 Village Lane
- New
 Listed by ERA$314,900Active3 beds 2 baths1,553 sq. ft.
Listed by ERA$314,900Active3 beds 2 baths1,553 sq. ft.13952 Deer Run Trace #LOT 424, Memphis, IN 47143
MLS# 2025010017Listed by: SCHULER BAUER REAL ESTATE SERVICES ERA POWERED (N - New
 $499,000Active4 beds 3 baths3,322 sq. ft.
$499,000Active4 beds 3 baths3,322 sq. ft.727 Tcb Boulevard, Memphis, IN 47143
MLS# 2025010176Listed by: GREEN TREE REAL ESTATE SERVICES - New
 $319,900Active4 beds 3 baths1,864 sq. ft.
$319,900Active4 beds 3 baths1,864 sq. ft.13257 Early Sunset Drive, Memphis, IN 47143
MLS# 202509909Listed by: EXP REALTY, LLC - New
 Listed by ERA$319,900Active3 beds 2 baths1,472 sq. ft.
Listed by ERA$319,900Active3 beds 2 baths1,472 sq. ft.13954 Deer Run Trace #LOT 425, Memphis, IN 47143
MLS# 2025010021Listed by: SCHULER BAUER REAL ESTATE SERVICES ERA POWERED (N 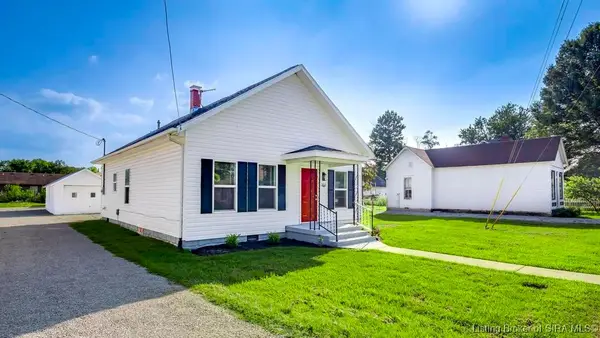 $214,900Active3 beds 2 baths1,014 sq. ft.
$214,900Active3 beds 2 baths1,014 sq. ft.908 Main Street, Memphis, IN 47143
MLS# 202509936Listed by: CAPERTON REALTY $814,900Active4 beds 3 baths4,292 sq. ft.
$814,900Active4 beds 3 baths4,292 sq. ft.13106 Deer Lake Drive, Memphis, IN 47143
MLS# 202509808Listed by: REAL ESTATE UNLIMITED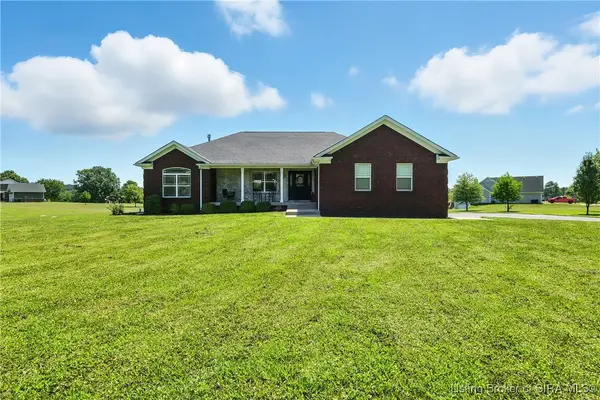 $505,000Active4 beds 3 baths2,495 sq. ft.
$505,000Active4 beds 3 baths2,495 sq. ft.2250 Hansberry Road, Memphis, IN 47143
MLS# 202509782Listed by: RE/MAX FIRST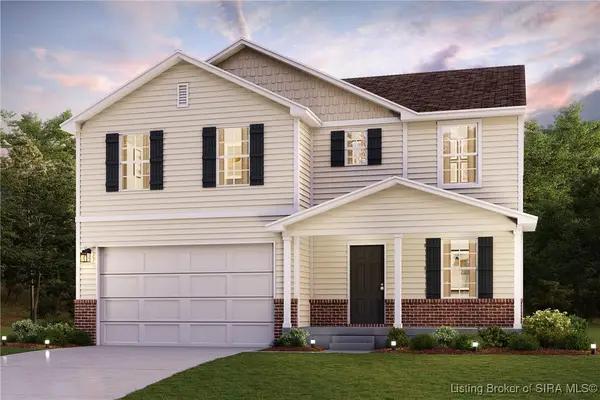 $289,991Active4 beds 3 baths2,014 sq. ft.
$289,991Active4 beds 3 baths2,014 sq. ft.1008 Legend Court, Memphis, IN 47143
MLS# 202509774Listed by: WJH BROKERAGE IN, LLC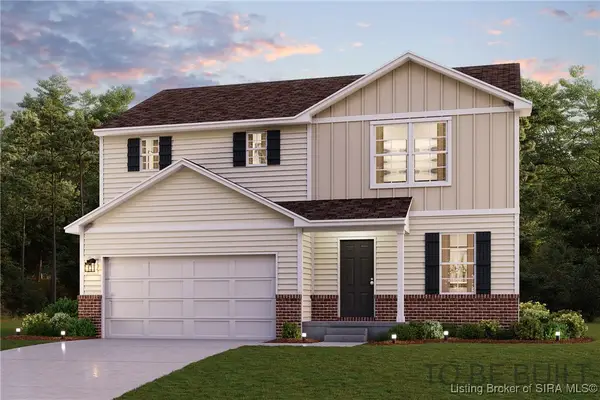 $276,991Active4 beds 3 baths1,774 sq. ft.
$276,991Active4 beds 3 baths1,774 sq. ft.1010 Legend Court, Memphis, IN 47143
MLS# 202509771Listed by: WJH BROKERAGE IN, LLC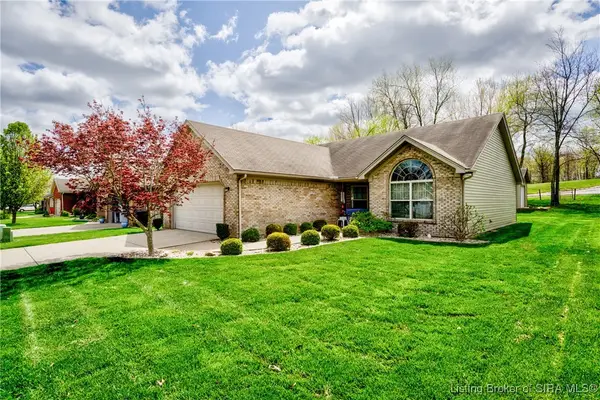 Listed by ERA$262,500Active3 beds 2 baths1,263 sq. ft.
Listed by ERA$262,500Active3 beds 2 baths1,263 sq. ft.5515 Harmony Woods Drive, Memphis, IN 47143
MLS# 202509662Listed by: SCHULER BAUER REAL ESTATE SERVICES ERA POWERED (N
