5707 Harmony Woods, Memphis, IN 47143
Local realty services provided by:Schuler Bauer Real Estate ERA Powered

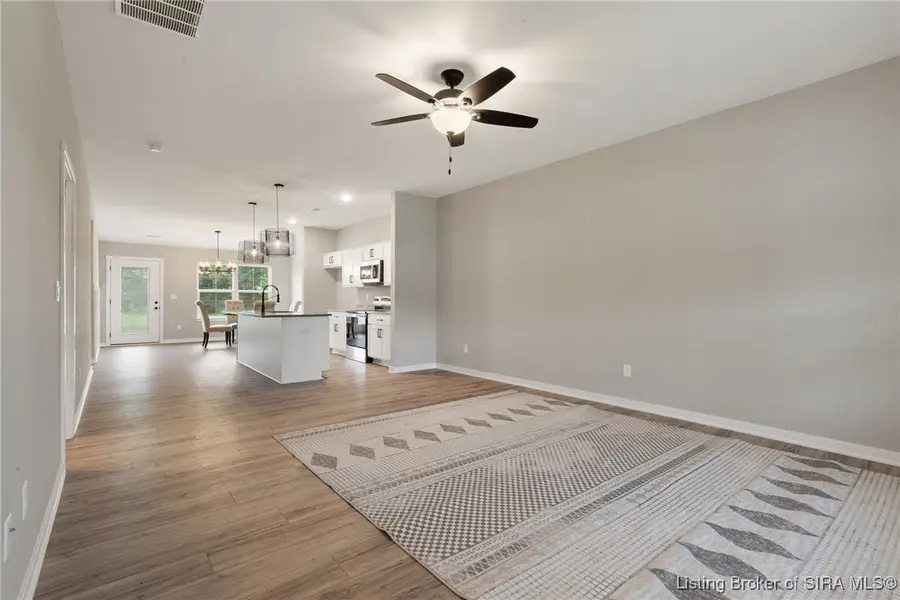
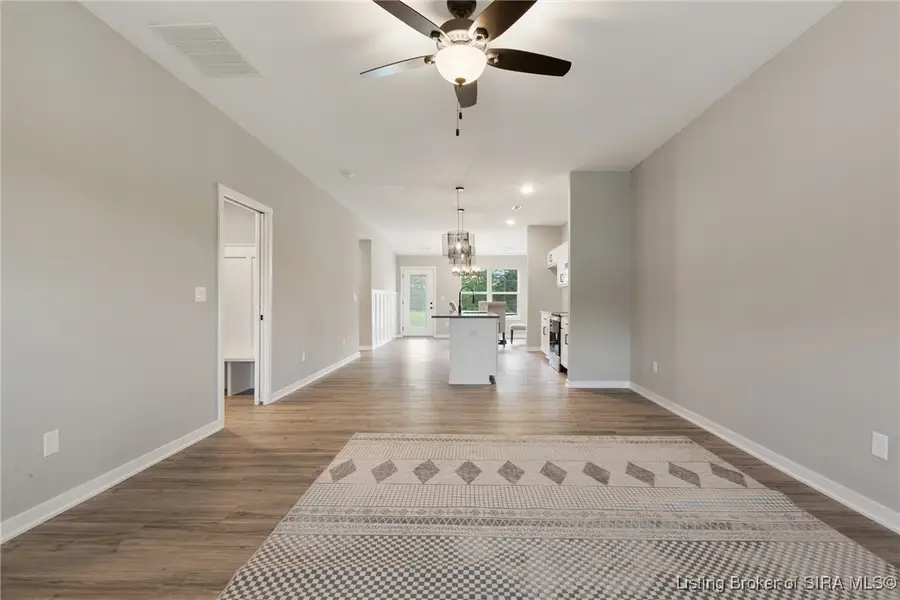
Listed by:
- kurt schulerschuler bauer real estate services era powered (n
MLS#:202505116
Source:IN_SIRA
Price summary
- Price:$289,900
- Price per sq. ft.:$207.07
- Monthly HOA dues:$8.33
About this home
* ASK ABOUT OUR RATE BUYDOWN AND NO CLOSING COSTS OPTIONS.* MOVE-IN READY* This beautifully designed home features 3 bedrooms, 2 full bathrooms, and 1,400 sq. ft. of thoughtfully finished space, showcasing a stylish and cohesive design. The open floor plan is perfect for entertaining, featuring an eat-in kitchen with an 8-ft island, all-white cabinets, stainless steel appliances, and stunning Meteorite Granite countertops. The kitchen is further elevated by a complementary island and kitchen surround, tying the design elements together seamlessly. The foyer welcomes you with a built-in coat rack, while the mudroom offers a built-in bench seat with storage for added convenience. The dining area boasts a chic trim accent wall, adding texture and elegance to the space. Stone countertops throughout the home provide a sophisticated touch. The master bath features dual sinks, a beautifully designed vanity, and premium finishes that enhance the space. The stylish hardware throughout the home adds modern appeal, while the overall palette and attention to detail create a warm and inviting atmosphere. This home’s thoughtful design and functional features make it a must-see! Easy access to the mechanical rooms housing the Energy Efficient Water Heater and Heat Pump. Enjoy the 2-car garage and a patio for outdoor relaxation. SMART ENERGY RATED. Square feet is approx.; if critical, buyers should verify. LOT 1002
Contact an agent
Home facts
- Year built:2024
- Listing Id #:202505116
- Added:211 day(s) ago
- Updated:August 14, 2025 at 01:45 AM
Rooms and interior
- Bedrooms:3
- Total bathrooms:2
- Full bathrooms:2
- Living area:1,400 sq. ft.
Heating and cooling
- Cooling:Heat Pump
- Heating:Heat Pump
Structure and exterior
- Roof:Shingle
- Year built:2024
- Building area:1,400 sq. ft.
- Lot area:0.28 Acres
Utilities
- Water:Connected, Public
- Sewer:Public Sewer
Finances and disclosures
- Price:$289,900
- Price per sq. ft.:$207.07
New listings near 5707 Harmony Woods
- New
 Listed by ERA$314,900Active3 beds 2 baths1,553 sq. ft.
Listed by ERA$314,900Active3 beds 2 baths1,553 sq. ft.13952 Deer Run Trace #LOT 424, Memphis, IN 47143
MLS# 2025010017Listed by: SCHULER BAUER REAL ESTATE SERVICES ERA POWERED (N - New
 $499,000Active4 beds 3 baths3,322 sq. ft.
$499,000Active4 beds 3 baths3,322 sq. ft.727 Tcb Boulevard, Memphis, IN 47143
MLS# 2025010176Listed by: GREEN TREE REAL ESTATE SERVICES - New
 $319,900Active4 beds 3 baths1,864 sq. ft.
$319,900Active4 beds 3 baths1,864 sq. ft.13257 Early Sunset Drive, Memphis, IN 47143
MLS# 202509909Listed by: EXP REALTY, LLC - New
 Listed by ERA$319,900Active3 beds 2 baths1,472 sq. ft.
Listed by ERA$319,900Active3 beds 2 baths1,472 sq. ft.13954 Deer Run Trace #LOT 425, Memphis, IN 47143
MLS# 2025010021Listed by: SCHULER BAUER REAL ESTATE SERVICES ERA POWERED (N 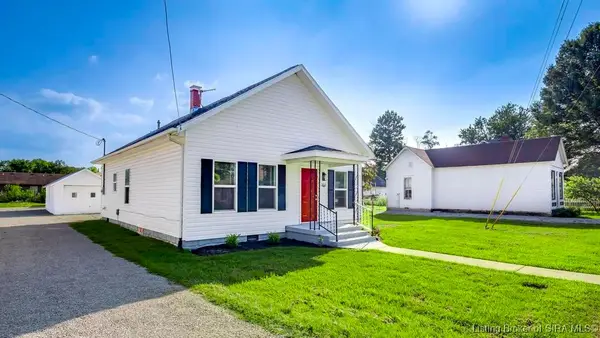 $214,900Active3 beds 2 baths1,014 sq. ft.
$214,900Active3 beds 2 baths1,014 sq. ft.908 Main Street, Memphis, IN 47143
MLS# 202509936Listed by: CAPERTON REALTY $814,900Active4 beds 3 baths4,292 sq. ft.
$814,900Active4 beds 3 baths4,292 sq. ft.13106 Deer Lake Drive, Memphis, IN 47143
MLS# 202509808Listed by: REAL ESTATE UNLIMITED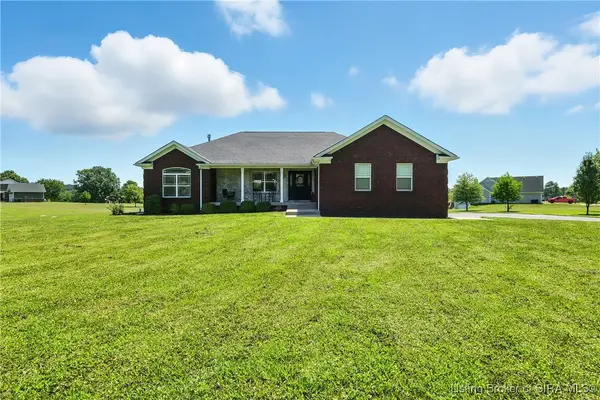 $505,000Active4 beds 3 baths2,495 sq. ft.
$505,000Active4 beds 3 baths2,495 sq. ft.2250 Hansberry Road, Memphis, IN 47143
MLS# 202509782Listed by: RE/MAX FIRST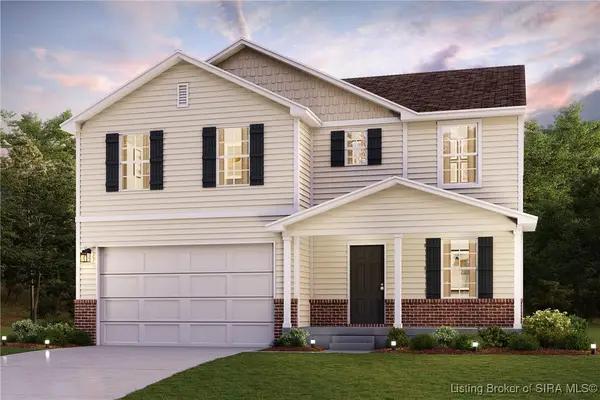 $289,991Active4 beds 3 baths2,014 sq. ft.
$289,991Active4 beds 3 baths2,014 sq. ft.1008 Legend Court, Memphis, IN 47143
MLS# 202509774Listed by: WJH BROKERAGE IN, LLC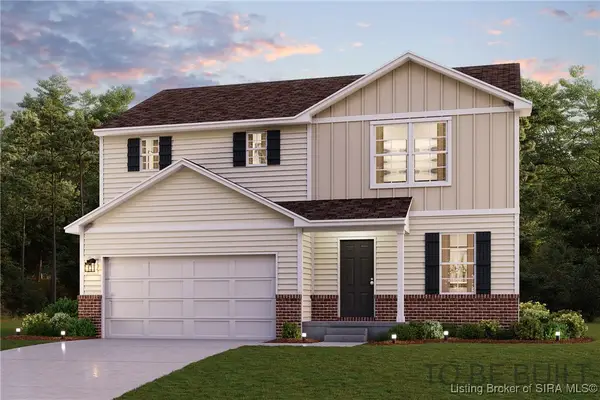 $276,991Active4 beds 3 baths1,774 sq. ft.
$276,991Active4 beds 3 baths1,774 sq. ft.1010 Legend Court, Memphis, IN 47143
MLS# 202509771Listed by: WJH BROKERAGE IN, LLC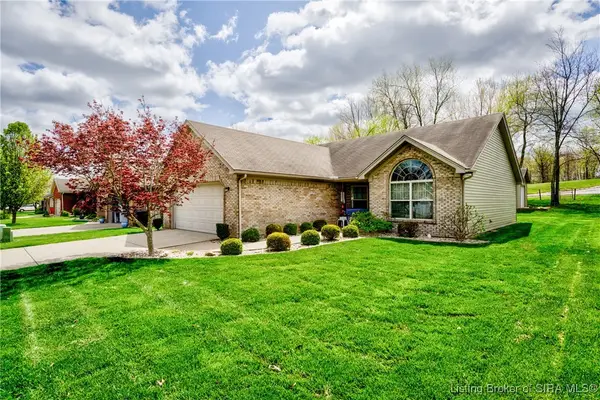 Listed by ERA$262,500Active3 beds 2 baths1,263 sq. ft.
Listed by ERA$262,500Active3 beds 2 baths1,263 sq. ft.5515 Harmony Woods Drive, Memphis, IN 47143
MLS# 202509662Listed by: SCHULER BAUER REAL ESTATE SERVICES ERA POWERED (N
