5708 Harmony Woods, Memphis, IN 47143
Local realty services provided by:Schuler Bauer Real Estate ERA Powered
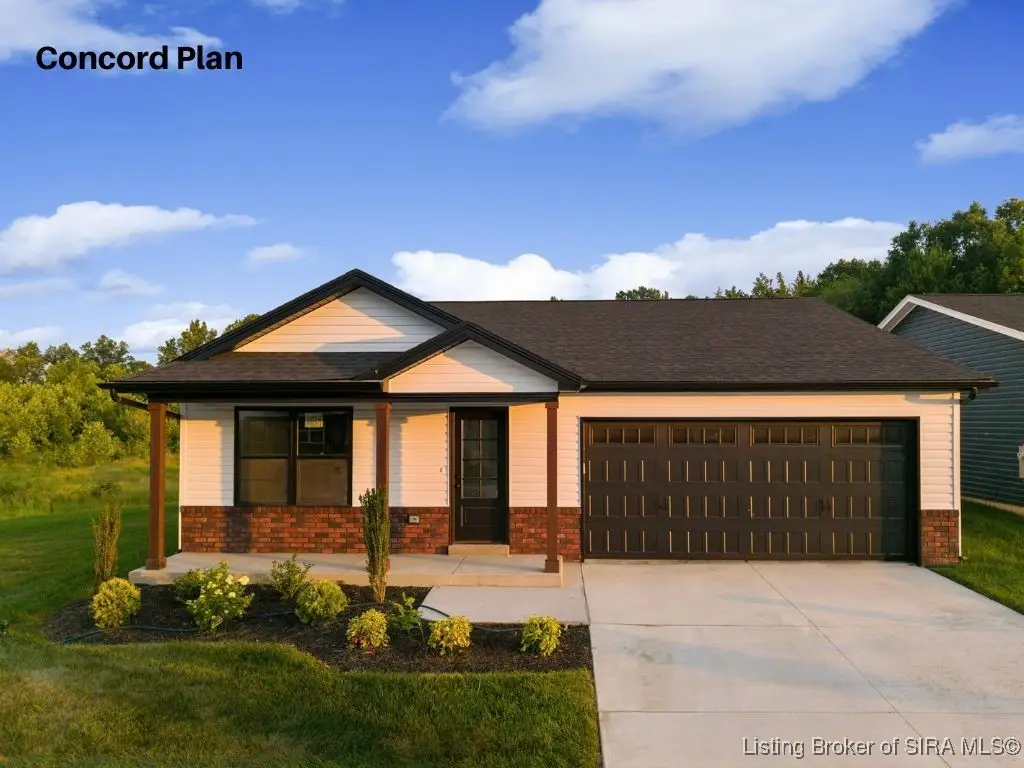
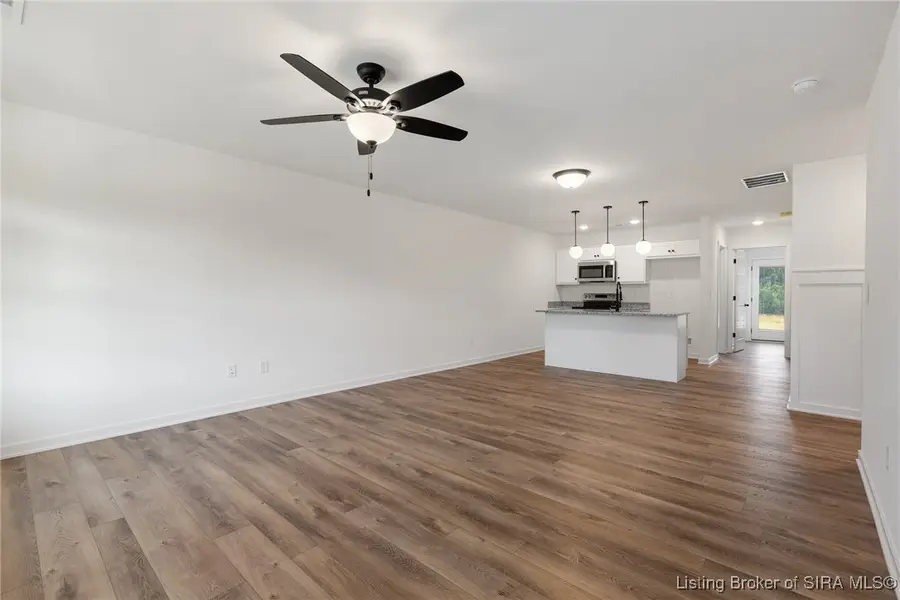
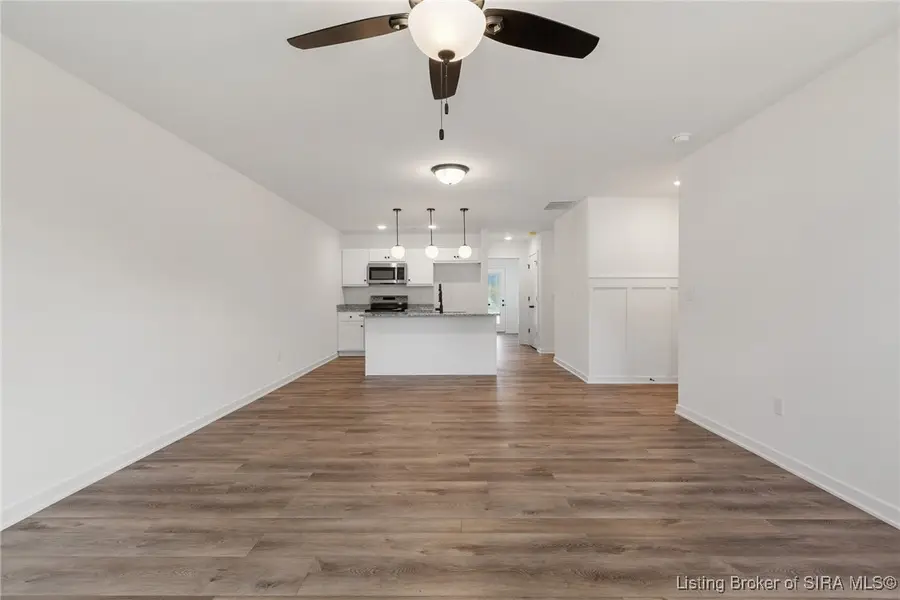
Listed by:
- kurt schulerschuler bauer real estate services era powered (n
MLS#:202505145
Source:IN_SIRA
Price summary
- Price:$269,900
- Price per sq. ft.:$206.82
- Monthly HOA dues:$8.33
About this home
* ASK ABOUT OUR RATE BUYDOWN AND NO CLOSING COSTS OPTIONS. *MOVE-IN READY* Introducing The “Concord” Plan in HARMONY WOODS. This home has such Curb Appeal!! As soon as you step inside, you will immediately notice the expansive open concept that flows from the Living Room into the Dining Area and Kitchen. The Kitchen offers high end features with the cabinets to the ceiling and soft close doors and drawers. The Stone countertops and Designer Pendant Lighting are eye-catching! All bedrooms are along the rear of the home for privacy, including the owners suite that offers a private ensuite bath with separated dual sink, walk-in closet, and separate shower. This development is just minutes from I-65. Builder provides a 2-10 Warranty at closing and this home is ENERGY SMART RATED! If this home doesn’t meet your needs, you might consider Schuler Homes’s other developments at Fairview Farm or Woodstone Creek! You will love the quality and the price! Lot 1024
Contact an agent
Home facts
- Year built:2025
- Listing Id #:202505145
- Added:170 day(s) ago
- Updated:August 14, 2025 at 01:45 AM
Rooms and interior
- Bedrooms:3
- Total bathrooms:2
- Full bathrooms:2
- Living area:1,305 sq. ft.
Heating and cooling
- Cooling:Central Air
- Heating:Heat Pump
Structure and exterior
- Roof:Shingle
- Year built:2025
- Building area:1,305 sq. ft.
- Lot area:0.14 Acres
Utilities
- Water:Connected, Public
- Sewer:Public Sewer
Finances and disclosures
- Price:$269,900
- Price per sq. ft.:$206.82
New listings near 5708 Harmony Woods
- New
 Listed by ERA$314,900Active3 beds 2 baths1,553 sq. ft.
Listed by ERA$314,900Active3 beds 2 baths1,553 sq. ft.13952 Deer Run Trace #LOT 424, Memphis, IN 47143
MLS# 2025010017Listed by: SCHULER BAUER REAL ESTATE SERVICES ERA POWERED (N - New
 $499,000Active4 beds 3 baths3,322 sq. ft.
$499,000Active4 beds 3 baths3,322 sq. ft.727 Tcb Boulevard, Memphis, IN 47143
MLS# 2025010176Listed by: GREEN TREE REAL ESTATE SERVICES - New
 $319,900Active4 beds 3 baths1,864 sq. ft.
$319,900Active4 beds 3 baths1,864 sq. ft.13257 Early Sunset Drive, Memphis, IN 47143
MLS# 202509909Listed by: EXP REALTY, LLC - New
 Listed by ERA$319,900Active3 beds 2 baths1,472 sq. ft.
Listed by ERA$319,900Active3 beds 2 baths1,472 sq. ft.13954 Deer Run Trace #LOT 425, Memphis, IN 47143
MLS# 2025010021Listed by: SCHULER BAUER REAL ESTATE SERVICES ERA POWERED (N 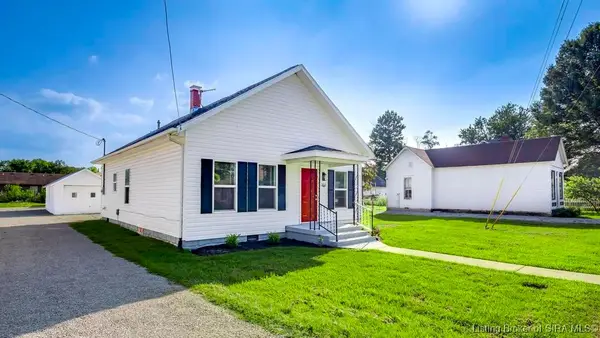 $214,900Active3 beds 2 baths1,014 sq. ft.
$214,900Active3 beds 2 baths1,014 sq. ft.908 Main Street, Memphis, IN 47143
MLS# 202509936Listed by: CAPERTON REALTY $814,900Active4 beds 3 baths4,292 sq. ft.
$814,900Active4 beds 3 baths4,292 sq. ft.13106 Deer Lake Drive, Memphis, IN 47143
MLS# 202509808Listed by: REAL ESTATE UNLIMITED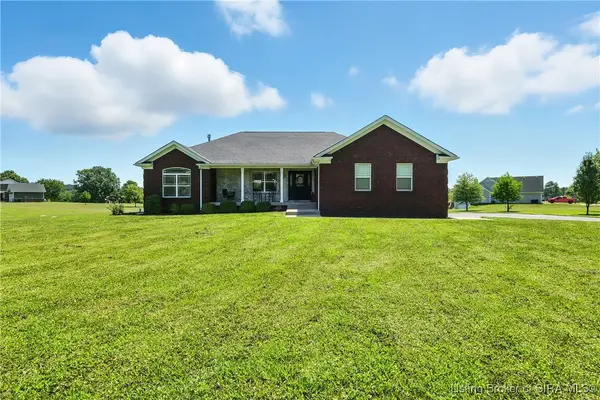 $505,000Active4 beds 3 baths2,495 sq. ft.
$505,000Active4 beds 3 baths2,495 sq. ft.2250 Hansberry Road, Memphis, IN 47143
MLS# 202509782Listed by: RE/MAX FIRST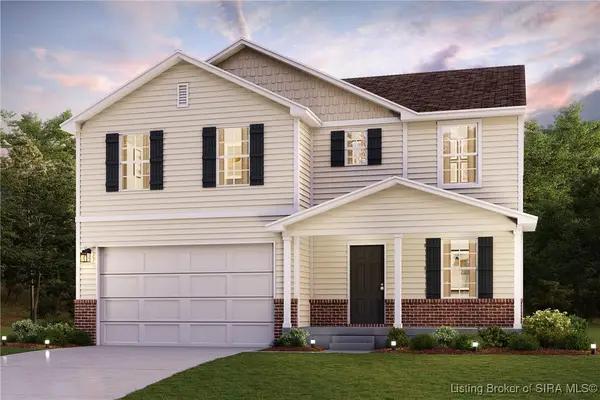 $289,991Active4 beds 3 baths2,014 sq. ft.
$289,991Active4 beds 3 baths2,014 sq. ft.1008 Legend Court, Memphis, IN 47143
MLS# 202509774Listed by: WJH BROKERAGE IN, LLC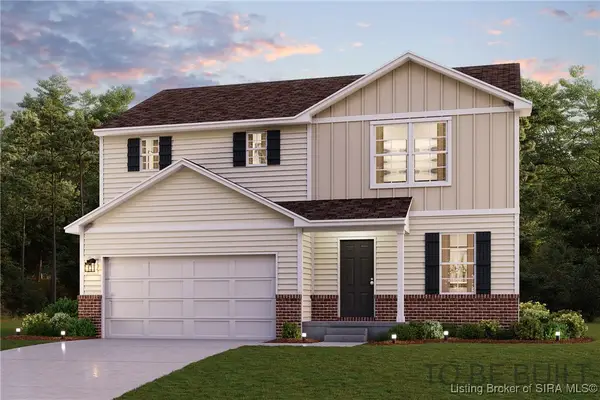 $276,991Active4 beds 3 baths1,774 sq. ft.
$276,991Active4 beds 3 baths1,774 sq. ft.1010 Legend Court, Memphis, IN 47143
MLS# 202509771Listed by: WJH BROKERAGE IN, LLC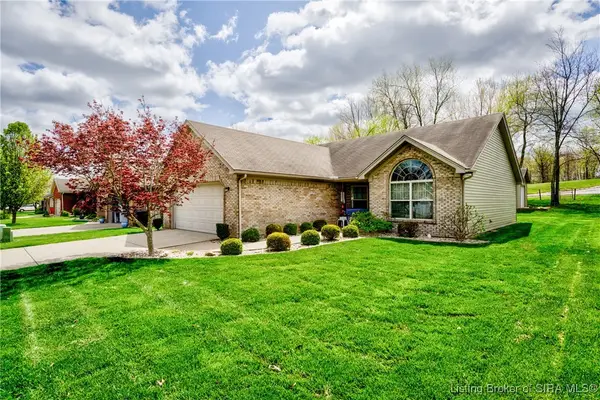 Listed by ERA$262,500Active3 beds 2 baths1,263 sq. ft.
Listed by ERA$262,500Active3 beds 2 baths1,263 sq. ft.5515 Harmony Woods Drive, Memphis, IN 47143
MLS# 202509662Listed by: SCHULER BAUER REAL ESTATE SERVICES ERA POWERED (N
