691 Sun Studio Drive, Memphis, IN 47143
Local realty services provided by:Schuler Bauer Real Estate ERA Powered


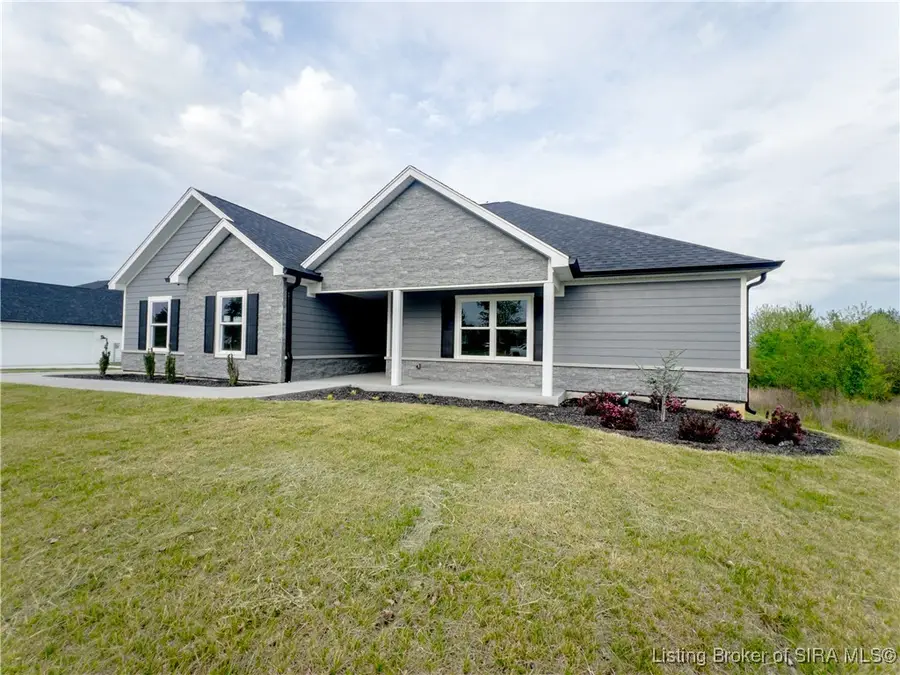
691 Sun Studio Drive,Memphis, IN 47143
$343,000
- 3 Beds
- 2 Baths
- 1,814 sq. ft.
- Single family
- Active
Upcoming open houses
- Sun, Aug 2402:00 pm - 04:00 pm
Listed by:claudia fritzinger
Office:starlight real estate
MLS#:202506192
Source:IN_SIRA
Price summary
- Price:$343,000
- Price per sq. ft.:$189.08
- Monthly HOA dues:$15
About this home
Welcome to this beautiful home, situated on a large lot in the prestigious Estate section of Kingsland Field Subdivision. This brand new construction boasts over 1800 square feet and features three spacious bedrooms and two full bathrooms, all on one level for convenience and comfort. The modern ranch-style design is constructed with hardy board for durability and includes a generously sized two-car garage. Step inside and be greeted by an open floor plan that has been thoughtfully designed with a split bedroom layout. The great room showcases a vaulted ceiling and elegant barn doors. Aspiring chefs will love the luxurious kitchen, complete with polished granite countertops, stainless steel appliances, high-end finishes such as solid wood cabinets with crown molding, soft-close, dovetail drawers. Plenty of storage space can be found with two sets of drawer stacks, a cabinet pantry, lazy susan, and a dining bar. You'll also appreciate the spacious dining area. The owner's suite exudes luxury with its tray ceiling, crown molding, ensuite bathroom featuring a double sink vanity and cultured marble shower, and a walk-in closet with adjustable solid wood shelving for optimal organization. Each room in this home offers both comfort and elegance, with plush carpet in the bedrooms and sleek LVP (luxury vinyl plank) flooring throughout for easy maintenance. The separate laundry room includes cabinets for added functionality and organization. And enjoy the amazing covered back porch!!
Contact an agent
Home facts
- Year built:2022
- Listing Id #:202506192
- Added:165 day(s) ago
- Updated:August 12, 2025 at 03:24 PM
Rooms and interior
- Bedrooms:3
- Total bathrooms:2
- Full bathrooms:2
- Living area:1,814 sq. ft.
Heating and cooling
- Cooling:Central Air
- Heating:Heat Pump
Structure and exterior
- Roof:Shingle
- Year built:2022
- Building area:1,814 sq. ft.
- Lot area:0.98 Acres
Utilities
- Water:Connected, Public
- Sewer:Public Sewer
Finances and disclosures
- Price:$343,000
- Price per sq. ft.:$189.08
- Tax amount:$5,312
New listings near 691 Sun Studio Drive
- New
 Listed by ERA$314,900Active3 beds 2 baths1,553 sq. ft.
Listed by ERA$314,900Active3 beds 2 baths1,553 sq. ft.13952 Deer Run Trace #LOT 424, Memphis, IN 47143
MLS# 2025010017Listed by: SCHULER BAUER REAL ESTATE SERVICES ERA POWERED (N - New
 $499,000Active4 beds 3 baths3,322 sq. ft.
$499,000Active4 beds 3 baths3,322 sq. ft.727 Tcb Boulevard, Memphis, IN 47143
MLS# 2025010176Listed by: GREEN TREE REAL ESTATE SERVICES - New
 $319,900Active4 beds 3 baths1,864 sq. ft.
$319,900Active4 beds 3 baths1,864 sq. ft.13257 Early Sunset Drive, Memphis, IN 47143
MLS# 202509909Listed by: EXP REALTY, LLC - New
 Listed by ERA$319,900Active3 beds 2 baths1,472 sq. ft.
Listed by ERA$319,900Active3 beds 2 baths1,472 sq. ft.13954 Deer Run Trace #LOT 425, Memphis, IN 47143
MLS# 2025010021Listed by: SCHULER BAUER REAL ESTATE SERVICES ERA POWERED (N 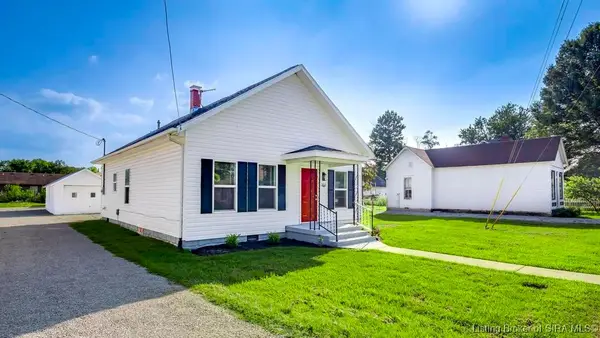 $214,900Active3 beds 2 baths1,014 sq. ft.
$214,900Active3 beds 2 baths1,014 sq. ft.908 Main Street, Memphis, IN 47143
MLS# 202509936Listed by: CAPERTON REALTY $814,900Active4 beds 3 baths4,292 sq. ft.
$814,900Active4 beds 3 baths4,292 sq. ft.13106 Deer Lake Drive, Memphis, IN 47143
MLS# 202509808Listed by: REAL ESTATE UNLIMITED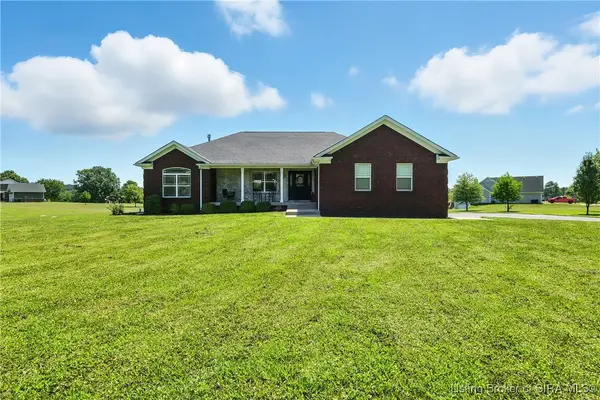 $505,000Active4 beds 3 baths2,495 sq. ft.
$505,000Active4 beds 3 baths2,495 sq. ft.2250 Hansberry Road, Memphis, IN 47143
MLS# 202509782Listed by: RE/MAX FIRST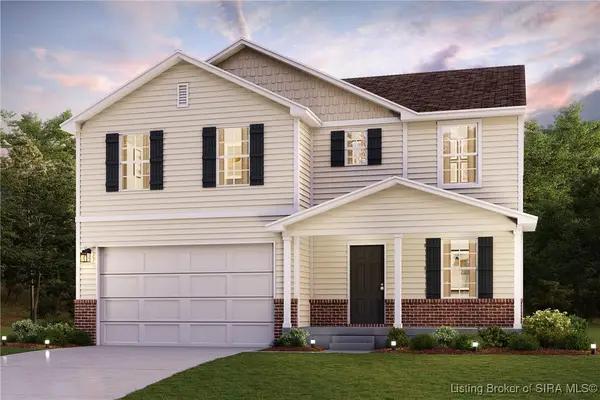 $289,991Active4 beds 3 baths2,014 sq. ft.
$289,991Active4 beds 3 baths2,014 sq. ft.1008 Legend Court, Memphis, IN 47143
MLS# 202509774Listed by: WJH BROKERAGE IN, LLC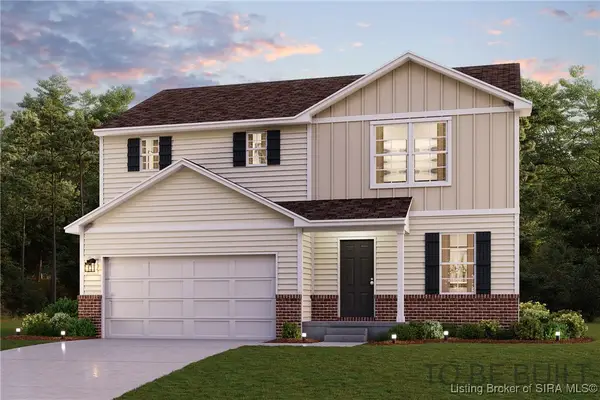 $276,991Active4 beds 3 baths1,774 sq. ft.
$276,991Active4 beds 3 baths1,774 sq. ft.1010 Legend Court, Memphis, IN 47143
MLS# 202509771Listed by: WJH BROKERAGE IN, LLC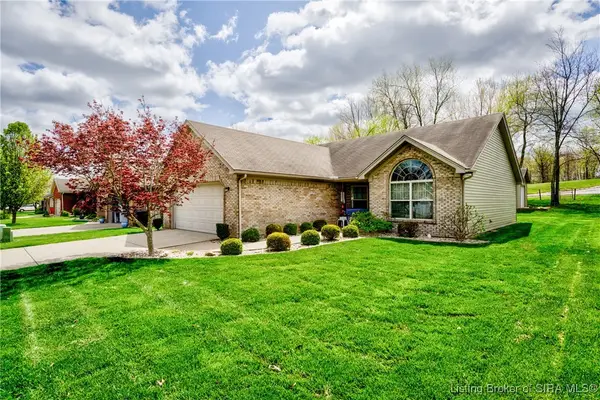 Listed by ERA$262,500Active3 beds 2 baths1,263 sq. ft.
Listed by ERA$262,500Active3 beds 2 baths1,263 sq. ft.5515 Harmony Woods Drive, Memphis, IN 47143
MLS# 202509662Listed by: SCHULER BAUER REAL ESTATE SERVICES ERA POWERED (N
