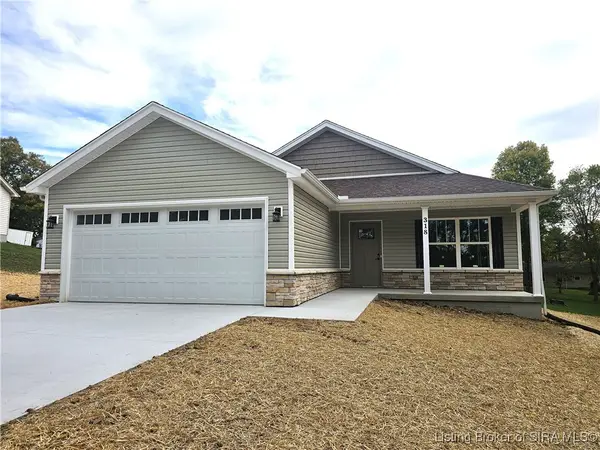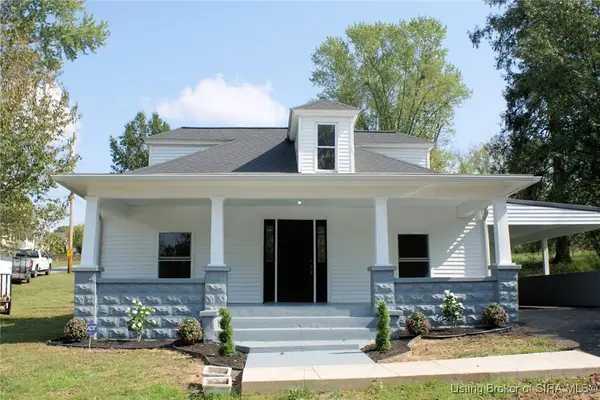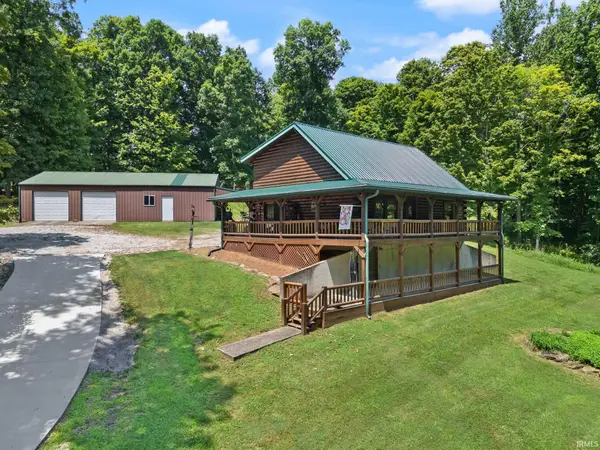7414 E Pilot Knob Road, Milltown, IN 47145
Local realty services provided by:ERA First Advantage Realty, Inc.
Listed by: leslie williamsCell: 812-702-0044
Office: exp realty, llc.
MLS#:202533191
Source:Indiana Regional MLS
Price summary
- Price:$535,000
- Price per sq. ft.:$258.95
About this home
Seller is offering $5,000 in closing cost or interest rate buydown. Beautiful meticulously maintained home tucked away on 49.8 acres of wooded land. This 3-bedroom, 3-bath log home blends rustic charm w/flexible living spaces & comfort. The first floor features large kitchen, dining, & living room w/an open-concept layout that flows into a vaulted-ceiling. There are two bedrms on the main floor. One bedrm is used for laundry rm for convenient access but could be relocated back to the basement. The loft space offers the perfect placement for a home office, playrm, or game rm overlooking main living area. Upstairs, you'll find a private bedrm w/another full bathrm. Walkout basement has a full finished bathrm & could potentially be a 4th bedrm, rec rm, or guest suite. There is also space for another kitchen to be located in the basement. Step outside to the expansive wrap around deck-plus a ground-level covered patio-both perfect for entertaining or relaxing. Detached 2-car pole barn garage offers even more entertaining space w/30X14 covered patio area that contains a large wood working shop room. Conveniently located just 6.7 miles/12 min from Interstate 64/Exit #92 & 3.1miles/6 minutes from the local high school. AirBNB-Rent it out year round EXCEPT during hunting season & hunt there yourself OR rent it out to hunters who can hunt the 50 acres! Endless possibilities. Don’t miss your chance to own this unique slice of country living! 47 +/-Ac of Timber/Woods-Divisible lot with 1,311 approx ft of road frontage
Contact an agent
Home facts
- Year built:1998
- Listing ID #:202533191
- Added:82 day(s) ago
- Updated:November 11, 2025 at 08:51 AM
Rooms and interior
- Bedrooms:3
- Total bathrooms:3
- Full bathrooms:3
- Living area:1,058 sq. ft.
Heating and cooling
- Cooling:Central Air
- Heating:Forced Air, Gas
Structure and exterior
- Year built:1998
- Building area:1,058 sq. ft.
- Lot area:49.8 Acres
Schools
- High school:Crawford County
- Middle school:Crawford County
- Elementary school:East Crawford
Utilities
- Water:Public
- Sewer:Septic
Finances and disclosures
- Price:$535,000
- Price per sq. ft.:$258.95
- Tax amount:$619
New listings near 7414 E Pilot Knob Road
 $264,900Active3 beds 2 baths1,326 sq. ft.
$264,900Active3 beds 2 baths1,326 sq. ft.318 Harrison Avenue Nw, Depauw, IN 47115
MLS# 2025011999Listed by: WATKINS REAL ESTATE SOLUTIONS $210,000Active2 beds 2 baths2,076 sq. ft.
$210,000Active2 beds 2 baths2,076 sq. ft.207 East Street Nw, Depauw, IN 47115
MLS# 2025011509Listed by: RE/MAX ABILITY PLUS $535,000Pending3 beds 3 baths1,058 sq. ft.
$535,000Pending3 beds 3 baths1,058 sq. ft.7414 E Pilot Knob Road, Milltown, IN 47145
MLS# 202533191Listed by: EXP REALTY, LLC $24,900Active0.85 Acres
$24,900Active0.85 AcresSpeed Road, Milltown, IN 47145
MLS# 202509507Listed by: THE SHORT-BATES REALTY GROUP $54,900Pending6.11 Acres
$54,900Pending6.11 Acres6435 Shafer Ridge Road, Milltown, IN 47145
MLS# 2024011541Listed by: EXP REALTY, LLC
