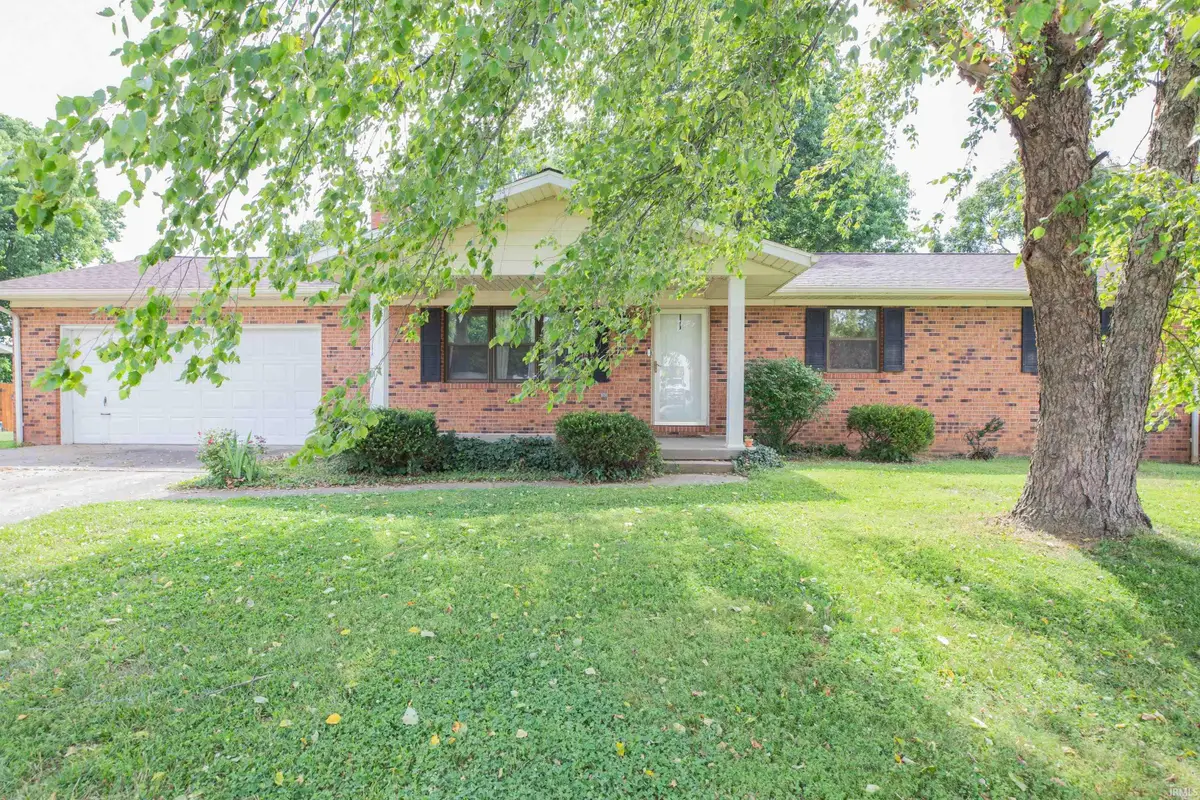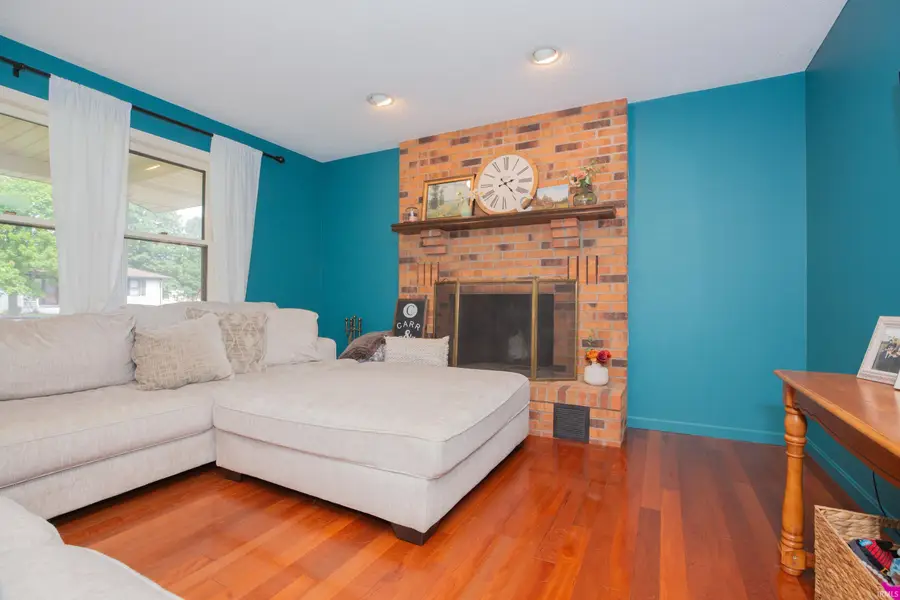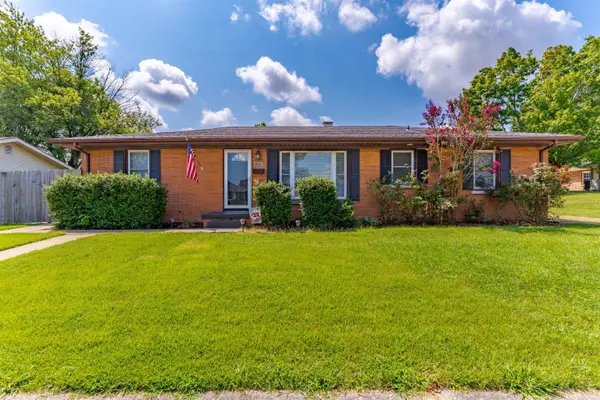1116 Tam O Shanter Drive, Mount Vernon, IN 47620
Local realty services provided by:ERA First Advantage Realty, Inc.



Listed by:jason eddyOffice: 812-426-9020
Office:f.c. tucker emge
MLS#:202524917
Source:Indiana Regional MLS
Price summary
- Price:$265,000
- Price per sq. ft.:$92.53
About this home
Welcome to 1116 Tam O Shanter. This all brick ranch home sits in Country Club Estate and has had many updates throughout, making moving in a breeze. Step onto the covered front porch and take in the surroundings of the gorgeous subdivision. Inside you will be greeted by a lovely great room the offers wood floors and cozy wood burning fireplace. The kitchen offers plenty of storage and a peninsula to host guest as you plan their next meal. Just off the eat-in area is an over sized sunroom to sit and enjoy evening drinks or morning coffee. The Owners suite is generous in size and has a nice walk in shower. Two guest rooms and another full bathroom round off the main level of this home. The basement has been partial finished with large entertaining/family room that offers a wet bar/kitchenette area and a full bathroom. The unfinished space offers so much extra storage space and a second washer/dryer hook up. The backyard is fully fenced. Recent updates have been: Roof-1 year old, hot water heater -1 year old, HVAC system- 2 years old.
Contact an agent
Home facts
- Year built:1985
- Listing Id #:202524917
- Added:47 day(s) ago
- Updated:August 14, 2025 at 07:26 AM
Rooms and interior
- Bedrooms:3
- Total bathrooms:3
- Full bathrooms:3
- Living area:2,240 sq. ft.
Heating and cooling
- Cooling:Central Air
- Heating:Electric
Structure and exterior
- Roof:Asphalt, Shingle
- Year built:1985
- Building area:2,240 sq. ft.
- Lot area:0.3 Acres
Schools
- High school:Mount Vernon
- Middle school:Mount Vernon
- Elementary school:West
Utilities
- Water:City
- Sewer:City
Finances and disclosures
- Price:$265,000
- Price per sq. ft.:$92.53
- Tax amount:$2,202
New listings near 1116 Tam O Shanter Drive
- New
 Listed by ERA$199,900Active4 beds 2 baths1,415 sq. ft.
Listed by ERA$199,900Active4 beds 2 baths1,415 sq. ft.816 E Lincoln Avenue, Mount Vernon, IN 47620
MLS# 202532224Listed by: ERA FIRST ADVANTAGE REALTY, INC - New
 Listed by ERA$99,900Active4 beds 2 baths2,295 sq. ft.
Listed by ERA$99,900Active4 beds 2 baths2,295 sq. ft.523 N Canal Street, Mount Vernon, IN 47620
MLS# 202531930Listed by: ERA FIRST ADVANTAGE REALTY, INC  $369,900Pending3 beds 3 baths3,304 sq. ft.
$369,900Pending3 beds 3 baths3,304 sq. ft.5571 Red Lake Drive, Mount Vernon, IN 47620
MLS# 202531696Listed by: F.C. TUCKER/SHRODE $19,900Pending1 beds 2 baths960 sq. ft.
$19,900Pending1 beds 2 baths960 sq. ft.729 W 8th Street, Mount Vernon, IN 47620
MLS# 202531550Listed by: WEICHERT REALTORS-THE SCHULZ GROUP- New
 $72,000Active5.22 Acres
$72,000Active5.22 Acres7183 Upton Road, Mount Vernon, IN 47620
MLS# 202531523Listed by: F.C. TUCKER/SHRODE - New
 $360,000Active3 beds 1 baths1,176 sq. ft.
$360,000Active3 beds 1 baths1,176 sq. ft.12691 Point Road, Mount Vernon, IN 47620
MLS# 202531261Listed by: WEICHERT REALTORS-THE SCHULZ GROUP - New
 $110,000Active4 beds 2 baths2,304 sq. ft.
$110,000Active4 beds 2 baths2,304 sq. ft.908 W Fourth Street, Mount Vernon, IN 47620
MLS# 202530726Listed by: RE/MAX REVOLUTION  $119,000Pending2 beds 1 baths1,368 sq. ft.
$119,000Pending2 beds 1 baths1,368 sq. ft.543 E Tenth Street, Mount Vernon, IN 47620
MLS# 202530502Listed by: F.C. TUCKER EMGE Listed by ERA$115,000Active3 beds 3 baths2,435 sq. ft.
Listed by ERA$115,000Active3 beds 3 baths2,435 sq. ft.230 Vine Street, Mount Vernon, IN 47620
MLS# 202529350Listed by: ERA FIRST ADVANTAGE REALTY, INC $184,900Pending2 beds 2 baths1,822 sq. ft.
$184,900Pending2 beds 2 baths1,822 sq. ft.315 Southwind Avenue, Mount Vernon, IN 47620
MLS# 202528673Listed by: F.C. TUCKER/SHRODE
