5571 Red Lake Drive, Mount Vernon, IN 47620
Local realty services provided by:ERA Crossroads
Listed by:william longstephanie.freemanrealestate@gmail.com
Office:helfrich realty co
MLS#:202536105
Source:Indiana Regional MLS
Price summary
- Price:$369,900
- Price per sq. ft.:$111.96
About this home
This beautiful home was built in 2020. Since 2022 it has been completely updated with New kitchen cabinets, Sink, Counters tops, Appliances, Lighting throughout, New septic system, a 3rd bathroom in the basement, New ceramic tile entry way, it is new throughout the whole house! Please see the list of updates in Disclosures. The home has lovely newer landscaping. You enter from a covered porch into a spacious foyer with a coat closet and the foyer opens into an open living room, dining room, and kitchen. The kitchen features an island, 2 pantry closets, double sink, and all new appliances. The dining room opens to a large deck overlooking the lake. The master suite is quite spacious and has a full bath with a walk-in shower and a walk-in closet. The other two bedrooms on this level share a full bath with a tub/shower combination. There is a nice linen closet near this bathroom. Throughout the home are canned ceiling lights.There is a main level laundry room which opens to the 2 1/2 car attached insulated garage. The lower level is finished except for the ceilings,for tax purposes. There is a large receation room which opens to the covered patio, back yard and lake. An area has been prepared to install a small kitchen with higher outlets on the wall and currently a utility sink. There is 26' x 16' workshop that includes a ventless gas wall heater, and all of the old cabinets from the kitchen and this room also opens to a separate open patio.There is finished storage area on this level as well as a full bath. Some walls on this level are dry wall and some are beautifully painted brick-design poured concrete. Outside is a 16' x 10' outbuilding that matches the house. Per owner there is a new Presby septic system with a 1500 gallon tank. Includes: Window treatments, bathroom mirrors, electric garage opener & remote. Exclude the Master bedroom window treatments.
Contact an agent
Home facts
- Year built:2020
- Listing ID #:202536105
- Added:45 day(s) ago
- Updated:September 25, 2025 at 12:41 AM
Rooms and interior
- Bedrooms:3
- Total bathrooms:3
- Full bathrooms:3
- Living area:3,304 sq. ft.
Heating and cooling
- Cooling:Central Air
- Heating:Conventional, Forced Air, Gas, Wall Heater
Structure and exterior
- Roof:Dimensional Shingles
- Year built:2020
- Building area:3,304 sq. ft.
- Lot area:1.47 Acres
Schools
- High school:Mount Vernon
- Middle school:Mount Vernon
- Elementary school:Farmersville
Utilities
- Water:Public
- Sewer:Septic
Finances and disclosures
- Price:$369,900
- Price per sq. ft.:$111.96
- Tax amount:$2,626
New listings near 5571 Red Lake Drive
- New
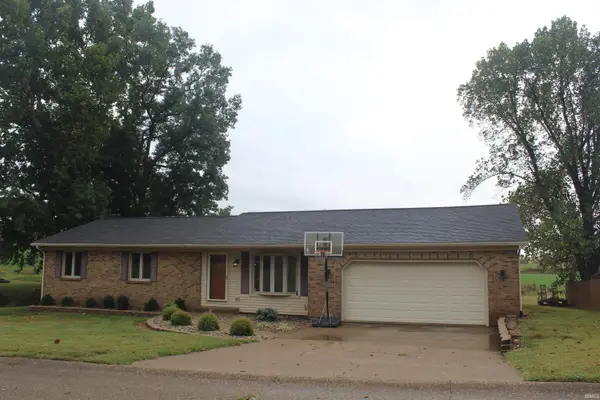 $249,900Active3 beds 2 baths1,404 sq. ft.
$249,900Active3 beds 2 baths1,404 sq. ft.10311 S Eastgate Drive, Mount Vernon, IN 47620
MLS# 202538372Listed by: F.C. TUCKER EMGE - New
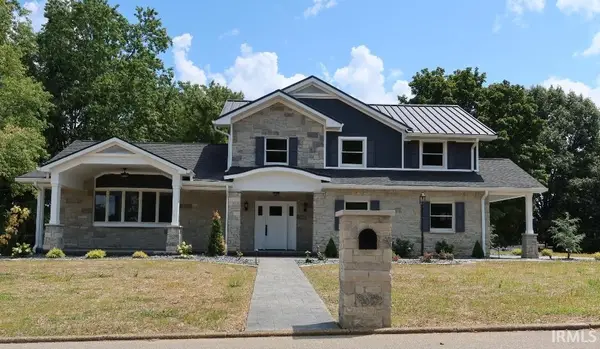 $750,000Active5 beds 3 baths2,829 sq. ft.
$750,000Active5 beds 3 baths2,829 sq. ft.36 Park Ridge Drive, Mount Vernon, IN 47620
MLS# 202538312Listed by: F.C. TUCKER/SHRODE - New
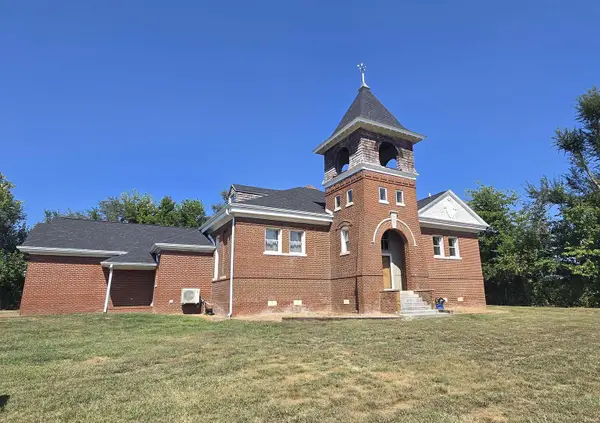 $368,000Active4 beds 3 baths5,128 sq. ft.
$368,000Active4 beds 3 baths5,128 sq. ft.7920 Weilbrenner Road, Mount Vernon, IN 47620
MLS# 202538041Listed by: KELLER WILLIAMS CAPITAL REALTY - New
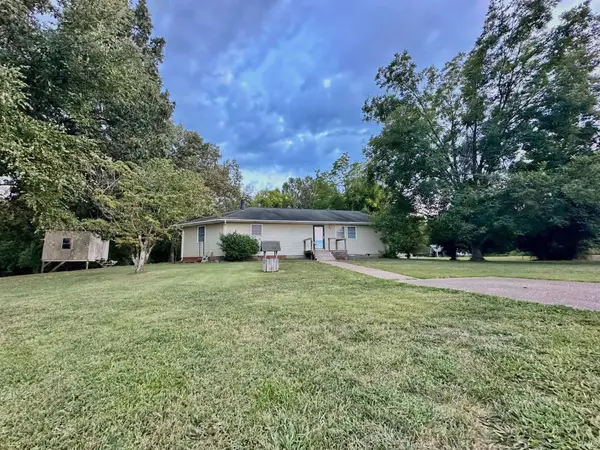 $100,000Active5 beds 3 baths2,200 sq. ft.
$100,000Active5 beds 3 baths2,200 sq. ft.12400 S 69 Highway, Mount Vernon, IN 47620
MLS# 202537973Listed by: CURRAN MILLER AUCTION & REALTY - New
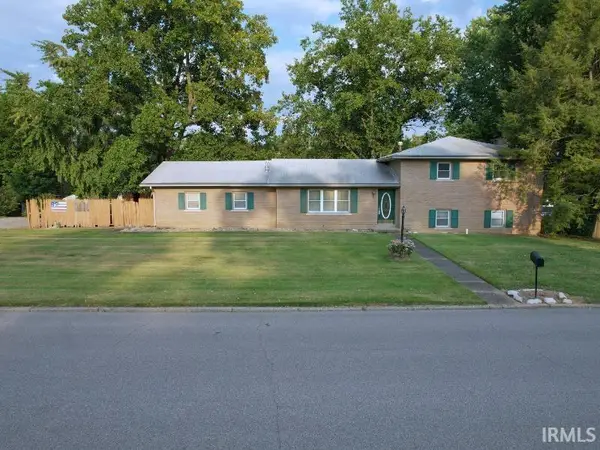 $100,000Active4 beds 3 baths2,808 sq. ft.
$100,000Active4 beds 3 baths2,808 sq. ft.20 Park Ridge Drive, Mount Vernon, IN 47620
MLS# 202537984Listed by: CURRAN MILLER AUCTION & REALTY 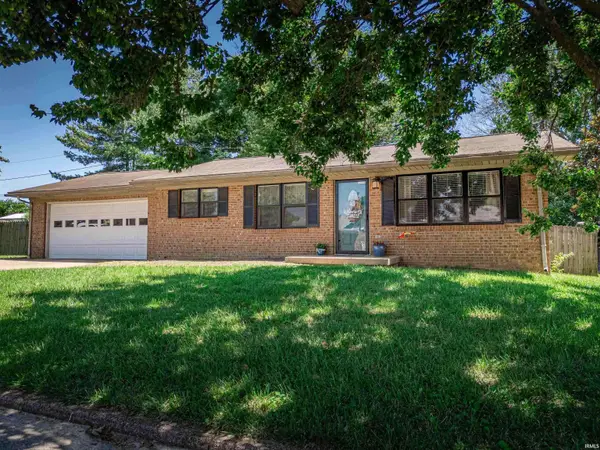 $215,000Pending4 beds 3 baths2,476 sq. ft.
$215,000Pending4 beds 3 baths2,476 sq. ft.444 Kennedy Drive, Mount Vernon, IN 47620
MLS# 202537809Listed by: KELLER WILLIAMS CAPITAL REALTY- New
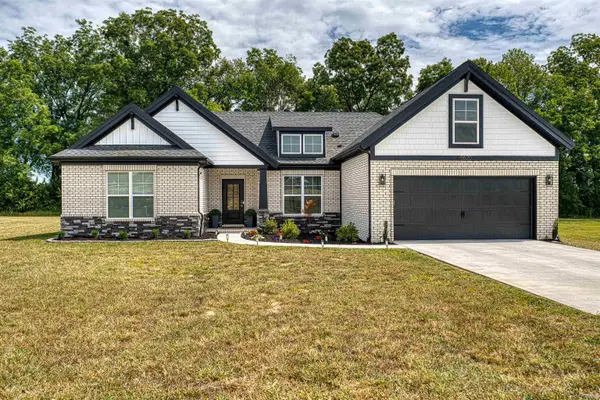 Listed by ERA$515,000Active4 beds 2 baths2,379 sq. ft.
Listed by ERA$515,000Active4 beds 2 baths2,379 sq. ft.5620 Red Lake Drive, Mount Vernon, IN 47620
MLS# 202537741Listed by: ERA FIRST ADVANTAGE REALTY, INC - Open Sun, 12:30 to 2pmNew
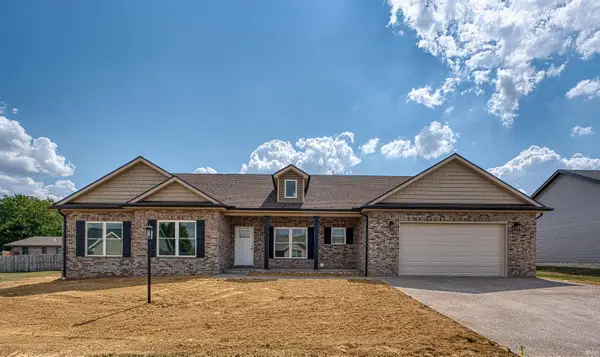 Listed by ERA$364,900Active3 beds 3 baths1,972 sq. ft.
Listed by ERA$364,900Active3 beds 3 baths1,972 sq. ft.316 Sunset Drive, Mount Vernon, IN 47620
MLS# 202537555Listed by: ERA FIRST ADVANTAGE REALTY, INC  $135,000Pending3 beds 2 baths1,730 sq. ft.
$135,000Pending3 beds 2 baths1,730 sq. ft.3145 Saint Phillip Road, Mount Vernon, IN 47620
MLS# 202537496Listed by: CATANESE REAL ESTATE Listed by ERA$210,000Pending3 beds 2 baths1,298 sq. ft.
Listed by ERA$210,000Pending3 beds 2 baths1,298 sq. ft.1613 Country Club Road, Mount Vernon, IN 47620
MLS# 202536987Listed by: ERA FIRST ADVANTAGE REALTY, INC
