2996 Hillview Lane, Mount Vernon, IN 47620
Local realty services provided by:ERA First Advantage Realty, Inc.
2996 Hillview Lane,Mount Vernon, IN 47620
$225,000
- 2 Beds
- 2 Baths
- - sq. ft.
- Single family
- Sold
Listed by:
- Danielle Brooks(812) 430 - 0625ERA First Advantage Realty, Inc.
MLS#:202534726
Source:Indiana Regional MLS
Sorry, we are unable to map this address
Price summary
- Price:$225,000
About this home
Bedford stone ranch located in St. Philips, steps away from St. Philips Inn. This two bedroom, 1.5 bath home is well maintained and quite spacious, every room in this home is large! As you enter the front door, a nice sized entranceway greets you with a coat closet. To the left is a sprawling living room with expansive windows and a massive wood burning fireplace for cozy evenings around the fire. To the right of the entranceway is the large kitchen with ample cabinets for storage, tons of counter space for food prepping and a counter height bar area for extra seating. Off of the kitchen is the combined dining area that is spacious with lots of natural light from the large windows. Off of the kitchen before you get to the garage is a bonus room, perfect for an office or play room. The laundry room is just off of the bonus room and shares the half bath. Exiting the kitchen you will arrive at the back of the home in a hallway with split bedrooms flanking the end of each hallway. They are generously sized and have large closets. The full bath is between the bedrooms and has been nicely updated with double sinks, a walk in shower with seating and a separate water closet for privacy. Lots of built in storage makes organizing this bath easy. Outside the home, the yard space is nice and flat for entertaining or play and includes a yard barn for all your lawn storage needs. The side load, two car garage features new openers and generous garage space for vehicles and added room for shelving and storage.
Contact an agent
Home facts
- Year built:1958
- Listing ID #:202534726
- Added:60 day(s) ago
- Updated:October 27, 2025 at 04:47 PM
Rooms and interior
- Bedrooms:2
- Total bathrooms:2
- Full bathrooms:1
Heating and cooling
- Cooling:Central Air
- Heating:Propane Tank Owned
Structure and exterior
- Year built:1958
Schools
- High school:Mount Vernon
- Middle school:Mount Vernon
- Elementary school:Marrs
Utilities
- Water:Well
- Sewer:Septic
Finances and disclosures
- Price:$225,000
- Tax amount:$1,380
New listings near 2996 Hillview Lane
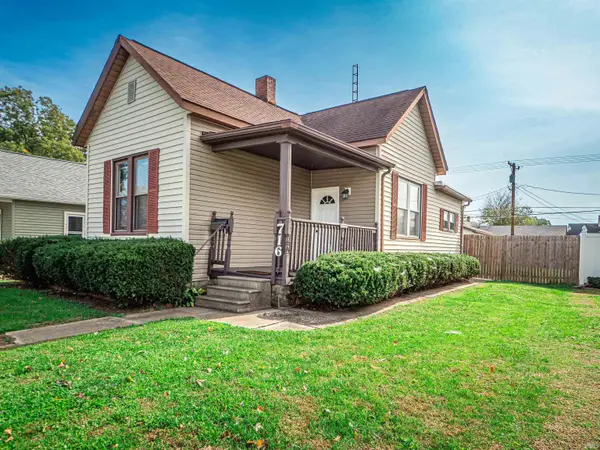 $135,000Pending3 beds 1 baths1,080 sq. ft.
$135,000Pending3 beds 1 baths1,080 sq. ft.716 E Fifth Street, Mount Vernon, IN 47620
MLS# 202543424Listed by: EXP REALTY, LLC- New
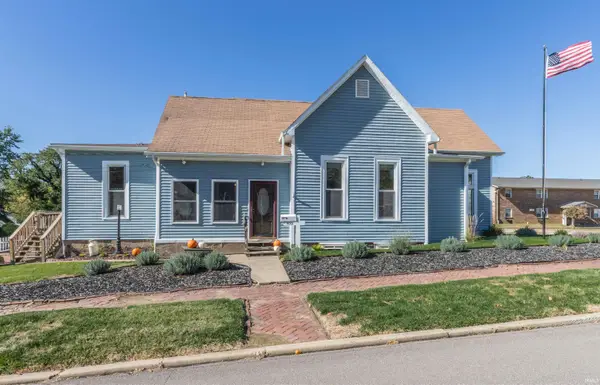 $153,500Active4 beds 1 baths1,603 sq. ft.
$153,500Active4 beds 1 baths1,603 sq. ft.400 W Ninth Street, Mount Vernon, IN 47620
MLS# 202542994Listed by: BERKSHIRE HATHAWAY HOMESERVICES INDIANA REALTY - New
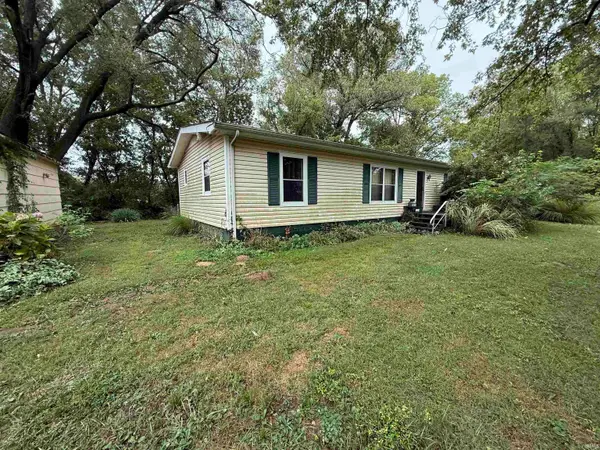 $139,000Active3 beds 2 baths1,152 sq. ft.
$139,000Active3 beds 2 baths1,152 sq. ft.1801 & 1821 S 69 Highway, Mount Vernon, IN 47620
MLS# 202542531Listed by: BAKER AUCTION & REALTY - New
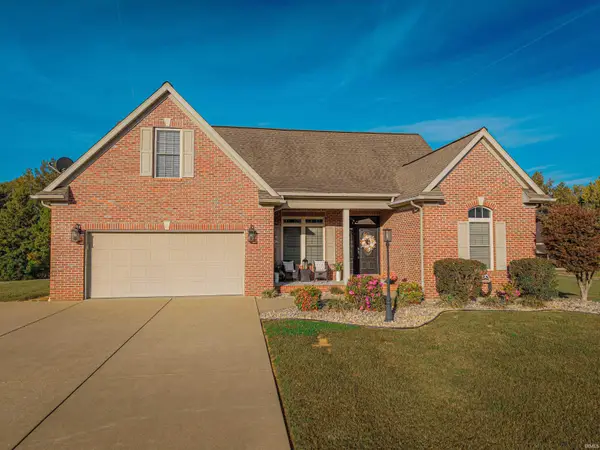 $489,000Active5 beds 3 baths2,700 sq. ft.
$489,000Active5 beds 3 baths2,700 sq. ft.5681 St. Charles Drive, Mount Vernon, IN 47620
MLS# 202542473Listed by: CATANESE REAL ESTATE 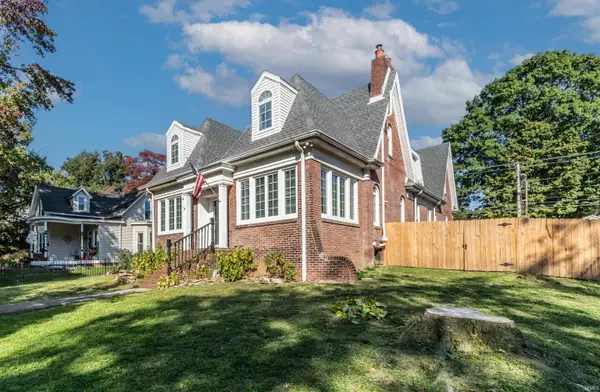 $265,000Active4 beds 3 baths3,683 sq. ft.
$265,000Active4 beds 3 baths3,683 sq. ft.812 Walnut Street, Mount Vernon, IN 47620
MLS# 202542178Listed by: KINNEY REALTY & DEVELOPMENT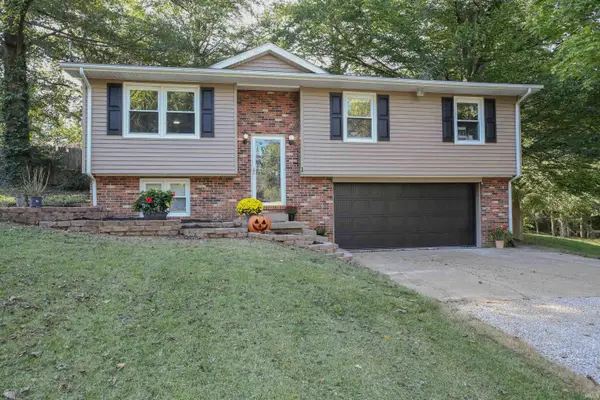 $229,900Active3 beds 2 baths1,612 sq. ft.
$229,900Active3 beds 2 baths1,612 sq. ft.10413 Hidden Valley Lane, Mount Vernon, IN 47620
MLS# 202541510Listed by: F.C. TUCKER EMGE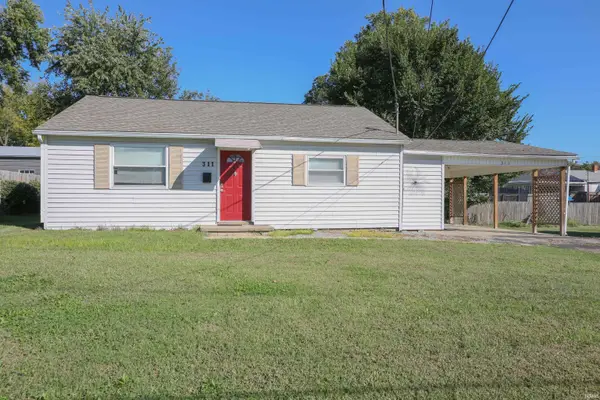 $145,000Active2 beds 2 baths1,046 sq. ft.
$145,000Active2 beds 2 baths1,046 sq. ft.311 W Grant Street, Mount Vernon, IN 47620
MLS# 202541024Listed by: F.C. TUCKER EMGE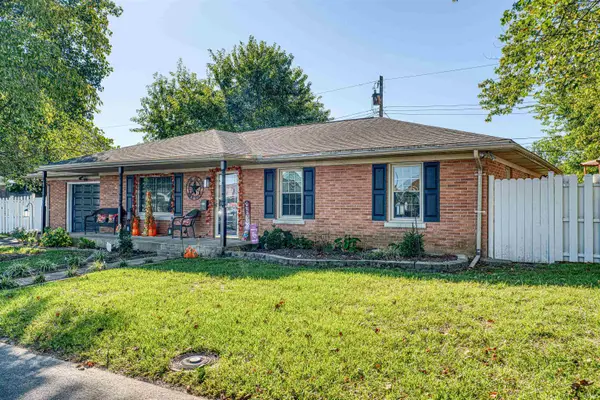 Listed by ERA$218,499Active3 beds 2 baths1,667 sq. ft.
Listed by ERA$218,499Active3 beds 2 baths1,667 sq. ft.718 Davis Drive, Mount Vernon, IN 47620
MLS# 202541008Listed by: ERA FIRST ADVANTAGE REALTY, INC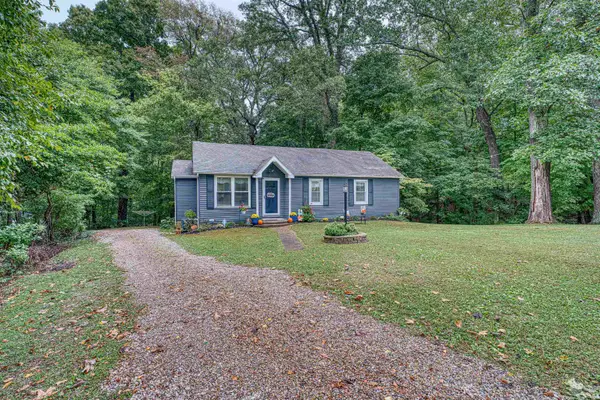 Listed by ERA$287,500Active3 beds 2 baths1,314 sq. ft.
Listed by ERA$287,500Active3 beds 2 baths1,314 sq. ft.5712 Hausman Road, Mount Vernon, IN 47620
MLS# 202540642Listed by: ERA FIRST ADVANTAGE REALTY, INC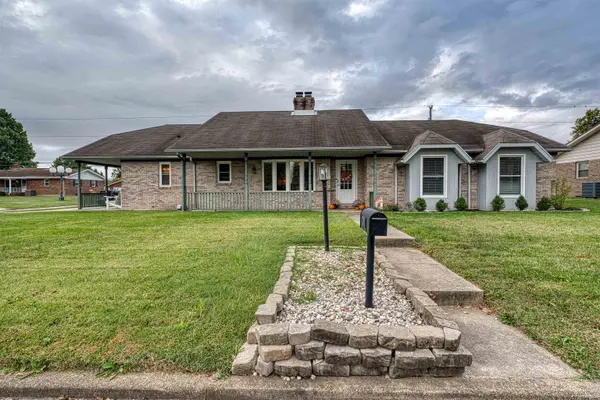 Listed by ERA$249,900Pending3 beds 2 baths1,809 sq. ft.
Listed by ERA$249,900Pending3 beds 2 baths1,809 sq. ft.300 Roosevelt Drive, Mount Vernon, IN 47620
MLS# 202540635Listed by: ERA FIRST ADVANTAGE REALTY, INC
