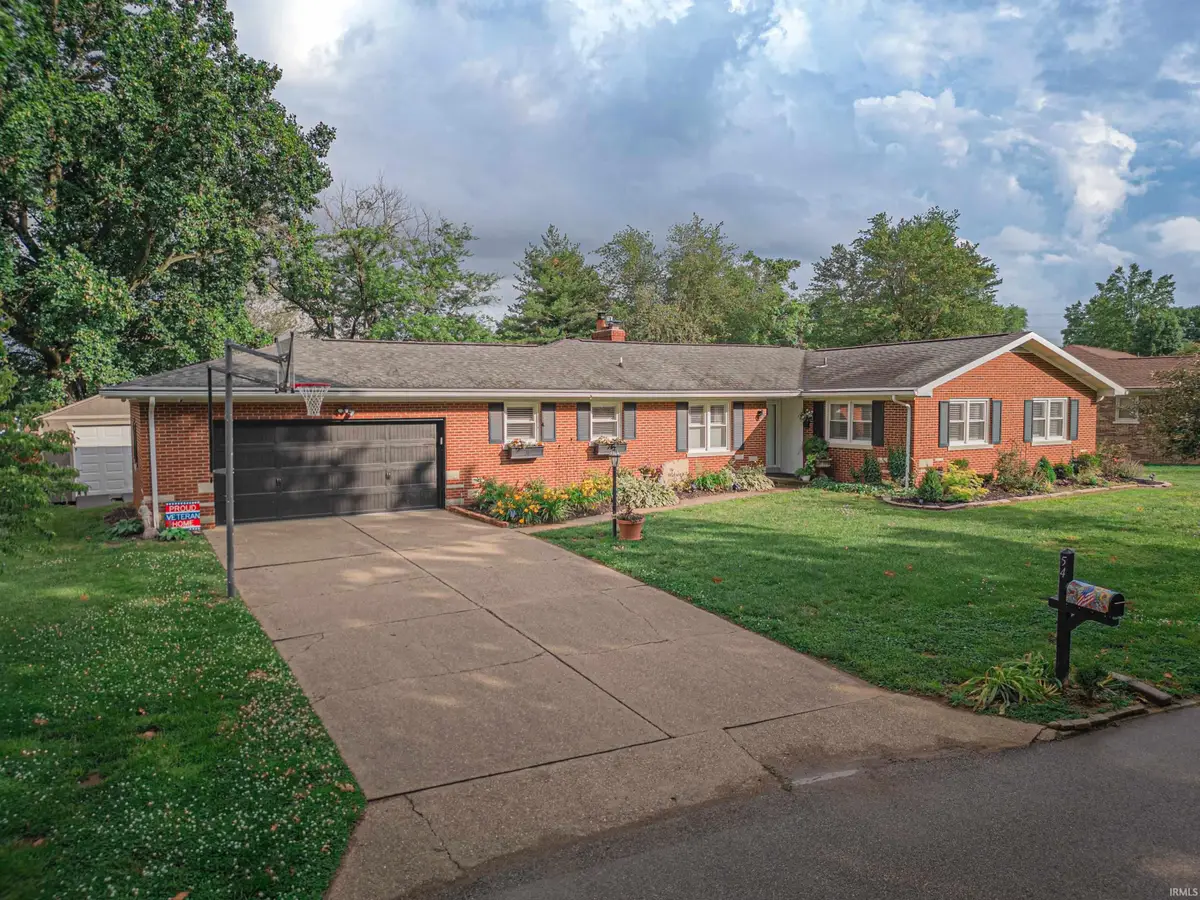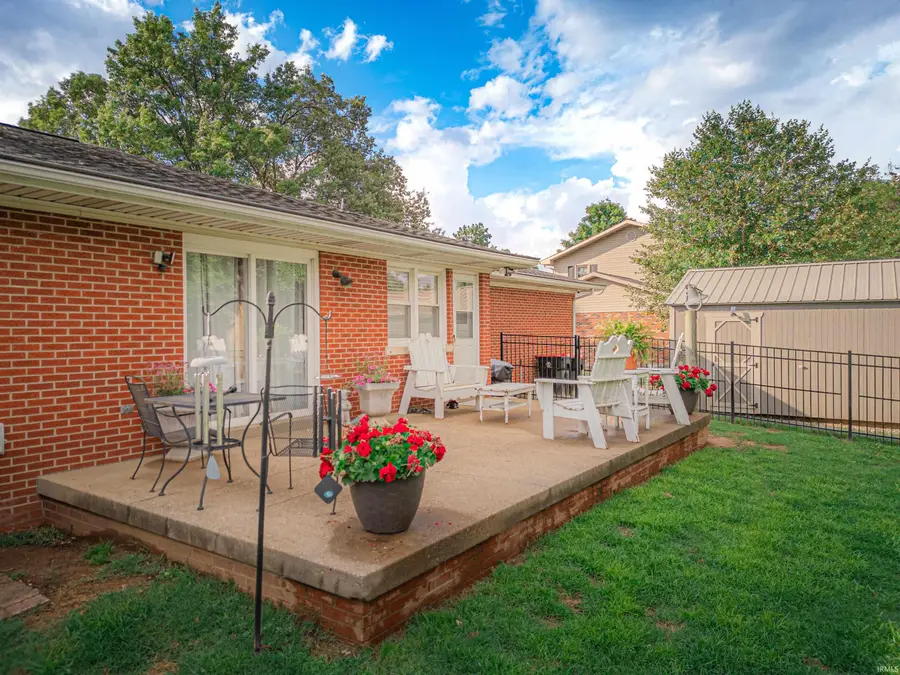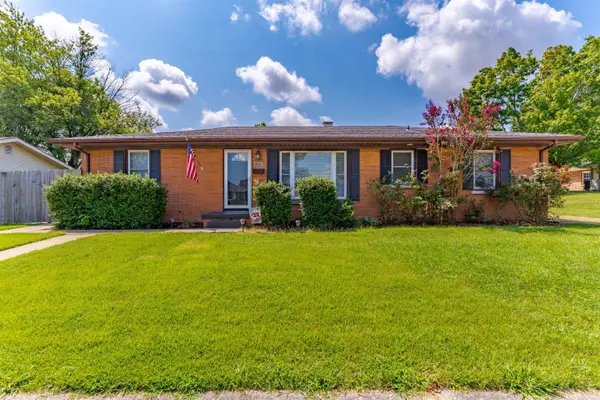54 Park Ridge Drive, Mount Vernon, IN 47620
Local realty services provided by:ERA First Advantage Realty, Inc.



Listed by:michael finneycell: 812-549-8500
Office:berkshire hathaway homeservices indiana realty
MLS#:202527733
Source:Indiana Regional MLS
Price summary
- Price:$379,000
- Price per sq. ft.:$87.77
About this home
Welcome to this professionally renovated home. Walking distance to the Mount Vernon Country Club. This home features newly renovated kitchen with quartz countertops, new kitchen cabinets, tile back splash, and all new appliances. Beautiful large dining room. New laminate flooring throughout the home. Master bath and spare bathrooms have been professionally renovated featuring stone countertops and new cabinets. All new walk in master shower. Large master closet will surely impress. This home also features a full dry basement, which is partially finished. There are gas burning fireplaces on main level and in the basement. All new electrical and light fixtures throughout this home. Plenty of storage throughout this home as well.
Contact an agent
Home facts
- Year built:1973
- Listing Id #:202527733
- Added:28 day(s) ago
- Updated:August 14, 2025 at 07:26 AM
Rooms and interior
- Bedrooms:3
- Total bathrooms:3
- Full bathrooms:2
- Living area:2,740 sq. ft.
Heating and cooling
- Cooling:Central Air
- Heating:Electric, Forced Air, Gas
Structure and exterior
- Roof:Asphalt, Shingle
- Year built:1973
- Building area:2,740 sq. ft.
- Lot area:0.35 Acres
Schools
- High school:Mount Vernon
- Middle school:Mount Vernon
- Elementary school:West
Utilities
- Water:Public
- Sewer:Public
Finances and disclosures
- Price:$379,000
- Price per sq. ft.:$87.77
- Tax amount:$2,092
New listings near 54 Park Ridge Drive
- New
 Listed by ERA$199,900Active4 beds 2 baths1,415 sq. ft.
Listed by ERA$199,900Active4 beds 2 baths1,415 sq. ft.816 E Lincoln Avenue, Mount Vernon, IN 47620
MLS# 202532224Listed by: ERA FIRST ADVANTAGE REALTY, INC - New
 Listed by ERA$99,900Active4 beds 2 baths2,295 sq. ft.
Listed by ERA$99,900Active4 beds 2 baths2,295 sq. ft.523 N Canal Street, Mount Vernon, IN 47620
MLS# 202531930Listed by: ERA FIRST ADVANTAGE REALTY, INC  $369,900Pending3 beds 3 baths3,304 sq. ft.
$369,900Pending3 beds 3 baths3,304 sq. ft.5571 Red Lake Drive, Mount Vernon, IN 47620
MLS# 202531696Listed by: F.C. TUCKER/SHRODE- New
 $19,900Active1 beds 2 baths960 sq. ft.
$19,900Active1 beds 2 baths960 sq. ft.729 W 8th Street, Mount Vernon, IN 47620
MLS# 202531550Listed by: WEICHERT REALTORS-THE SCHULZ GROUP - New
 $72,000Active5.22 Acres
$72,000Active5.22 Acres7183 Upton Road, Mount Vernon, IN 47620
MLS# 202531523Listed by: F.C. TUCKER/SHRODE - New
 $360,000Active3 beds 1 baths1,176 sq. ft.
$360,000Active3 beds 1 baths1,176 sq. ft.12691 Point Road, Mount Vernon, IN 47620
MLS# 202531261Listed by: WEICHERT REALTORS-THE SCHULZ GROUP - New
 $110,000Active4 beds 2 baths2,304 sq. ft.
$110,000Active4 beds 2 baths2,304 sq. ft.908 W Fourth Street, Mount Vernon, IN 47620
MLS# 202530726Listed by: RE/MAX REVOLUTION  $119,000Pending2 beds 1 baths1,368 sq. ft.
$119,000Pending2 beds 1 baths1,368 sq. ft.543 E Tenth Street, Mount Vernon, IN 47620
MLS# 202530502Listed by: F.C. TUCKER EMGE Listed by ERA$115,000Active3 beds 3 baths2,435 sq. ft.
Listed by ERA$115,000Active3 beds 3 baths2,435 sq. ft.230 Vine Street, Mount Vernon, IN 47620
MLS# 202529350Listed by: ERA FIRST ADVANTAGE REALTY, INC $184,900Pending2 beds 2 baths1,822 sq. ft.
$184,900Pending2 beds 2 baths1,822 sq. ft.315 Southwind Avenue, Mount Vernon, IN 47620
MLS# 202528673Listed by: F.C. TUCKER/SHRODE
