443 N Cherry Wood Lane, Muncie, IN 47304
Local realty services provided by:ERA First Advantage Realty, Inc.
443 N Cherry Wood Lane,Muncie, IN 47304
$319,900
- 4 Beds
- 3 Baths
- 2,692 sq. ft.
- Single family
- Active
Listed by:ryan orrCell: 765-744-9500
Office:re/max real estate groups
MLS#:202543429
Source:Indiana Regional MLS
Price summary
- Price:$319,900
- Price per sq. ft.:$118.83
About this home
Welcome to this stunning 4-bedroom, 2.5-bath home in the highly sought-after Yorktown School District! Set on over half an acre, this property combines comfort, privacy, and picturesque views of The Players Club golf course. Enjoy your own backyard retreat with a peaceful creek, cozy fire pit, and handy storage shed. Inside, the layout is designed for easy living and entertaining—featuring both living and family rooms, a formal dining space, and a gas log fireplace for cozy evenings. The sunroom, filled with natural light, opens to a spacious deck overlooking the serene landscape. The kitchen offers plenty of cabinetry, Corian countertops, stainless steel appliances, and an inviting eat-in area. Upstairs you’ll find four roomy bedrooms, including a spacious primary suite with a private bath. A 2.5-car garage, newer roof (approx. 11 years old), and quiet neighborhood setting make this home truly special. Must See - Checkout the Matterport 3D Tour!
Contact an agent
Home facts
- Year built:1978
- Listing ID #:202543429
- Added:1 day(s) ago
- Updated:October 27, 2025 at 03:44 PM
Rooms and interior
- Bedrooms:4
- Total bathrooms:3
- Full bathrooms:2
- Living area:2,692 sq. ft.
Heating and cooling
- Cooling:Central Air
- Heating:Forced Air, Gas, Heat Pump
Structure and exterior
- Year built:1978
- Building area:2,692 sq. ft.
- Lot area:0.57 Acres
Schools
- High school:Yorktown
- Middle school:Yorktown
- Elementary school:Pleasant View K-2 Yorktown 3-5
Utilities
- Water:Well
- Sewer:City
Finances and disclosures
- Price:$319,900
- Price per sq. ft.:$118.83
- Tax amount:$2,325
New listings near 443 N Cherry Wood Lane
- New
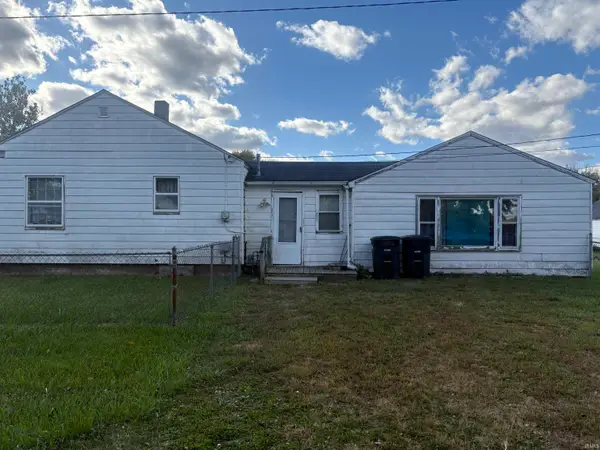 $25,000Active2 beds 1 baths1,248 sq. ft.
$25,000Active2 beds 1 baths1,248 sq. ft.1710 E Waid Avenue, Muncie, IN 47303
MLS# 202543508Listed by: COLDWELL BANKER REAL ESTATE GROUP - New
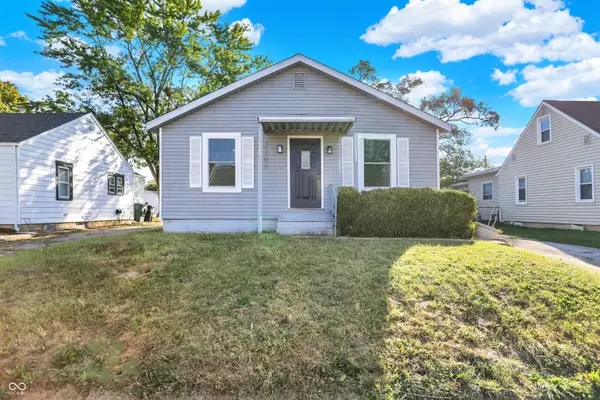 $199,000Active5 beds 3 baths9,514 sq. ft.
$199,000Active5 beds 3 baths9,514 sq. ft.2300 N Ball Avenue, Muncie, IN 47304
MLS# 22069843Listed by: AMR REAL ESTATE LLC - New
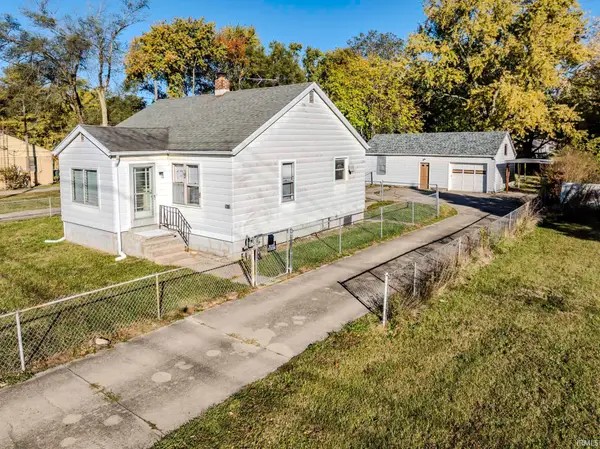 $89,000Active2 beds 1 baths852 sq. ft.
$89,000Active2 beds 1 baths852 sq. ft.2612 E Memorial Drive, Muncie, IN 47302
MLS# 202543361Listed by: NEXTHOME ELITE REAL ESTATE - New
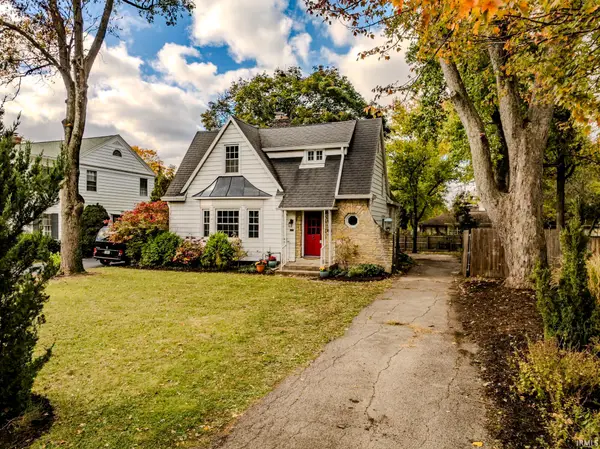 $269,900Active3 beds 2 baths2,104 sq. ft.
$269,900Active3 beds 2 baths2,104 sq. ft.223 N Riley Road, Muncie, IN 47304
MLS# 202543347Listed by: NEXTHOME ELITE REAL ESTATE - New
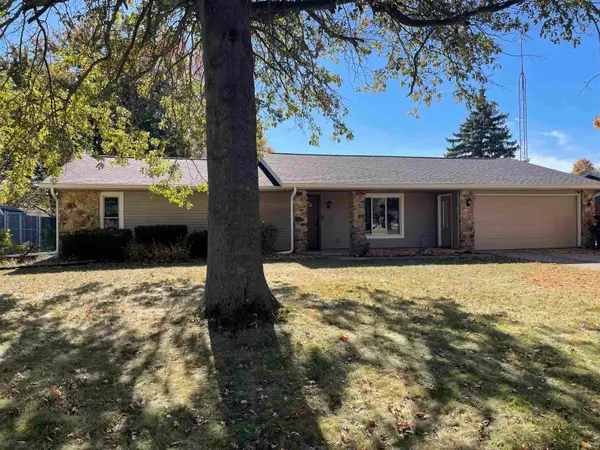 $229,000Active3 beds 2 baths1,726 sq. ft.
$229,000Active3 beds 2 baths1,726 sq. ft.2117 W Sacramento Drive, Muncie, IN 47303
MLS# 202543306Listed by: COLDWELL BANKER REAL ESTATE GROUP - New
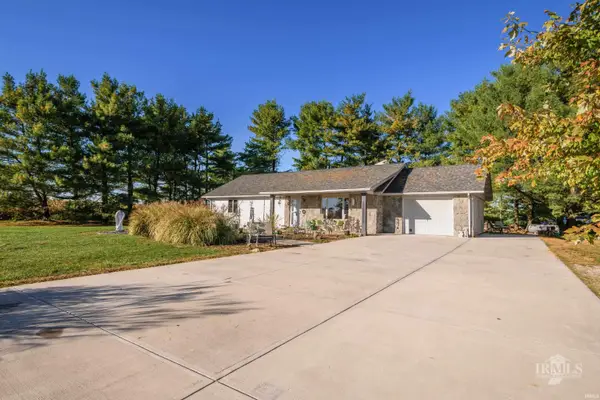 $239,900Active2 beds 1 baths1,400 sq. ft.
$239,900Active2 beds 1 baths1,400 sq. ft.11559 S County Road 300 W, Muncie, IN 47302
MLS# 202543321Listed by: RE/MAX REAL ESTATE GROUPS - New
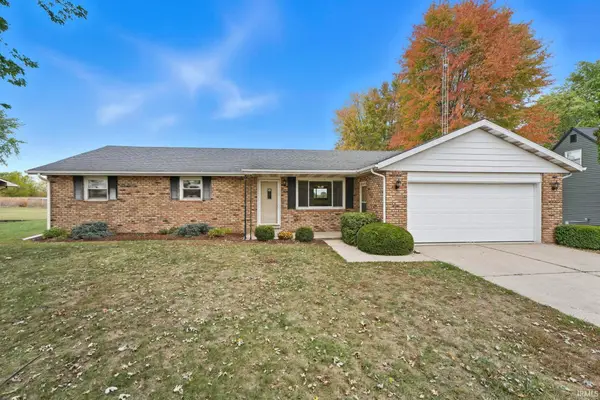 $235,000Active3 beds 2 baths1,428 sq. ft.
$235,000Active3 beds 2 baths1,428 sq. ft.7004 E Cr 550 S, Muncie, IN 47302
MLS# 202543323Listed by: COLDWELL BANKER REAL ESTATE GROUP 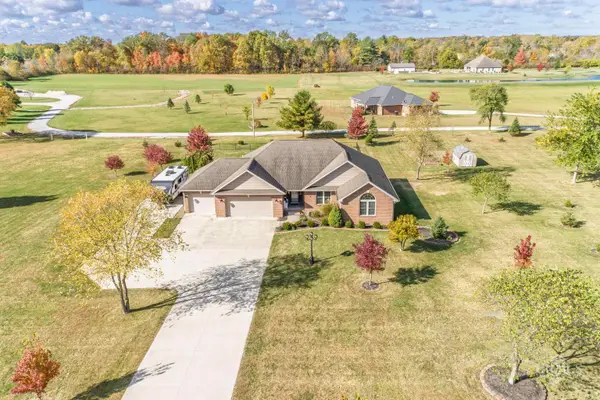 $364,900Pending3 beds 2 baths1,831 sq. ft.
$364,900Pending3 beds 2 baths1,831 sq. ft.5301 N Cr 550 W, Muncie, IN 47304
MLS# 202543282Listed by: RE/MAX REAL ESTATE GROUPS- New
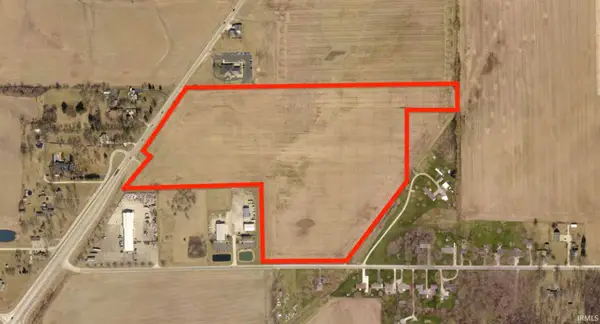 $1,518,650Active43.39 Acres
$1,518,650Active43.39 Acres2900 E Cr 350 N, Muncie, IN 47303
MLS# 202543287Listed by: KRUECKEBERG AUCTION AND REALTY
