5205 W Tamarac Drive, Muncie, IN 47304
Local realty services provided by:ERA Crossroads
5205 W Tamarac Drive,Muncie, IN 47304
$369,900
- 4 Beds
- 3 Baths
- 2,981 sq. ft.
- Single family
- Pending
Listed by: kathy j smithCell: 765-717-9910
Office: nexthome elite real estate
MLS#:202531845
Source:Indiana Regional MLS
Price summary
- Price:$369,900
- Price per sq. ft.:$124.09
About this home
Welcome to this stunning 4-bedroom, 2.5-bath home nestled in a peaceful neighborhood within the highly sought-after Yorktown School District. Featuring fresh paint throughout, New Luxury Vinyl Tile throughout the first level, New Carpet upstairs and New Appliances in the Kitchen, this move-in ready home combines modern updates with timeless charm. Gas fireplace planked with beautiful shelving. Enjoy the comfort of spacious bedrooms, updated bathrooms with new toilets, and a bright, open layout perfect for everyday living and entertaining. Step outside to a generous .41-acre backyard, ideal for relaxation or recreation. A large deck topped with a stylish pergola offers the perfect setting for outdoor dining and gatherings. The property also includes a cement slab with a high-quality basketball goal—a great space for family fun or shooting hoops with friends. Don’t miss this exceptional opportunity to own a beautifully updated home in a prime location!
Contact an agent
Home facts
- Year built:1992
- Listing ID #:202531845
- Added:94 day(s) ago
- Updated:November 15, 2025 at 09:06 AM
Rooms and interior
- Bedrooms:4
- Total bathrooms:3
- Full bathrooms:2
- Living area:2,981 sq. ft.
Heating and cooling
- Cooling:Central Air
- Heating:Forced Air, Gas
Structure and exterior
- Roof:Shingle
- Year built:1992
- Building area:2,981 sq. ft.
- Lot area:0.41 Acres
Schools
- High school:Yorktown
- Middle school:Yorktown
- Elementary school:Pleasant View K-2 Yorktown 3-5
Utilities
- Water:City
- Sewer:City
Finances and disclosures
- Price:$369,900
- Price per sq. ft.:$124.09
- Tax amount:$2,102
New listings near 5205 W Tamarac Drive
- New
 $169,900Active3 beds 1 baths1,144 sq. ft.
$169,900Active3 beds 1 baths1,144 sq. ft.1601 N Hill Street, Muncie, IN 47303
MLS# 202546169Listed by: RE/MAX REAL ESTATE GROUPS - New
 $355,000Active4 beds 2 baths2,544 sq. ft.
$355,000Active4 beds 2 baths2,544 sq. ft.422 S Bridgewater Lane, Muncie, IN 47304
MLS# 22071320Listed by: F.C. TUCKER COMPANY - New
 $76,900Active2 beds 1 baths832 sq. ft.
$76,900Active2 beds 1 baths832 sq. ft.1224 S Beacon Street, Muncie, IN 47302
MLS# 22072642Listed by: BERKSHIRE HATHAWAY HOME - New
 $76,900Active2 beds 1 baths832 sq. ft.
$76,900Active2 beds 1 baths832 sq. ft.1224 S Beacon Street, Muncie, IN 47302
MLS# 202546080Listed by: BERKSHIRE HATHAWAY INDIANA REALTY - New
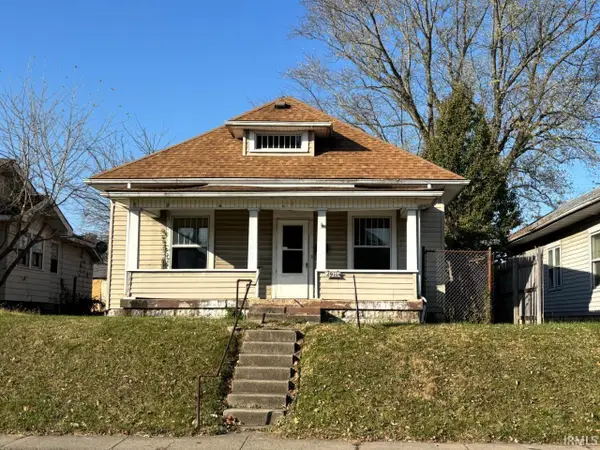 $84,900Active2 beds 1 baths1,336 sq. ft.
$84,900Active2 beds 1 baths1,336 sq. ft.1911 S Walnut Street, Muncie, IN 47302
MLS# 202546049Listed by: THE TAFLINGER REAL ESTATE GROUP - New
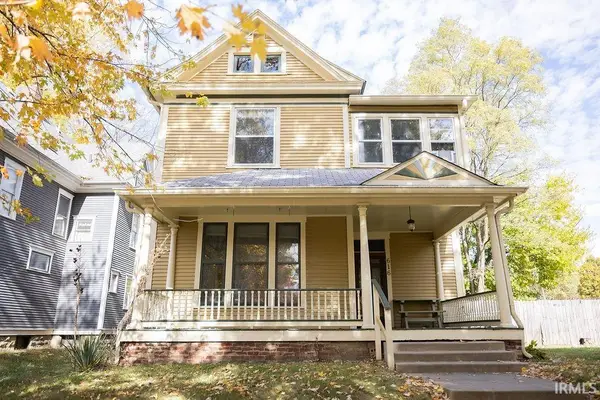 $209,900Active4 beds 2 baths2,242 sq. ft.
$209,900Active4 beds 2 baths2,242 sq. ft.616 E Charles Street, Muncie, IN 47305
MLS# 202546036Listed by: VIKING REALTY - New
 $5,000Active0.1 Acres
$5,000Active0.1 Acres800 802 N Jefferson Street, Muncie, IN 47306
MLS# 22073438Listed by: F.C.TUCKER MUNCIE, REALTORS - New
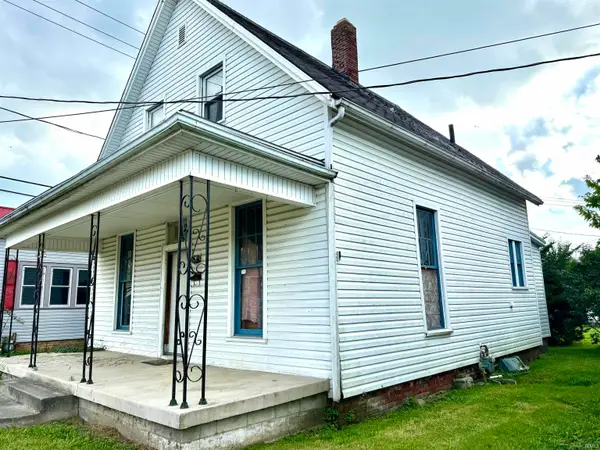 $22,500Active3 beds 1 baths1,818 sq. ft.
$22,500Active3 beds 1 baths1,818 sq. ft.305 S Proud Street, Muncie, IN 47305
MLS# 202546011Listed by: F.C. TUCKER MUNCIE, REALTORS - New
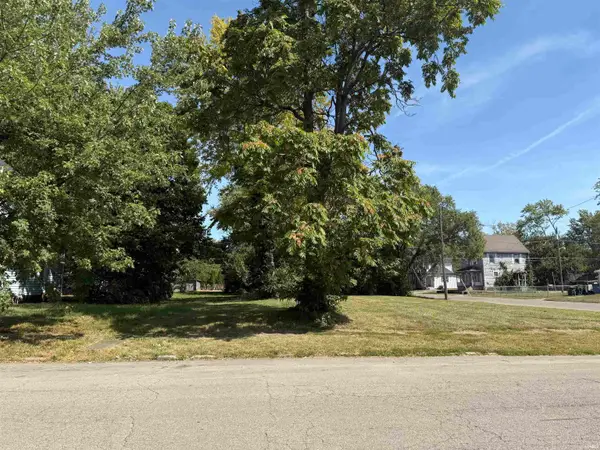 $5,000Active0.1 Acres
$5,000Active0.1 Acres800-802 N Jefferson Street, Muncie, IN 47305
MLS# 202545991Listed by: F.C. TUCKER MUNCIE, REALTORS - New
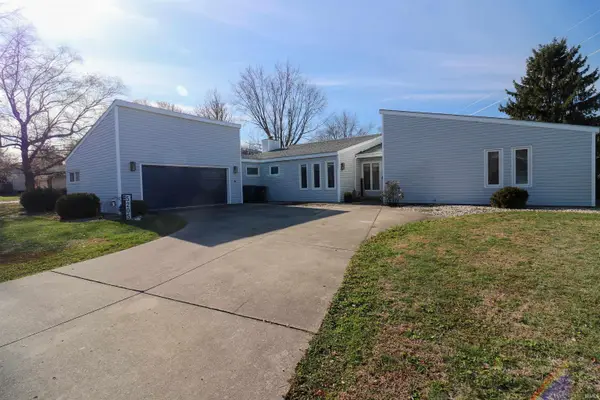 $239,900Active3 beds 2 baths1,828 sq. ft.
$239,900Active3 beds 2 baths1,828 sq. ft.5205 N Grass Way, Muncie, IN 47304
MLS# 202545972Listed by: RE/MAX EVOLVE
