1541 Clay Lick Road, Nashville, IN 47448
Local realty services provided by:Schuler Bauer Real Estate ERA Powered
1541 Clay Lick Road,Nashville, IN 47448
$895,000
- 2 Beds
- 2 Baths
- 3,208 sq. ft.
- Single family
- Active
Upcoming open houses
- Sat, Oct 2512:00 pm - 02:00 pm
Listed by:phillip shively
Office:carpenter hills o'brown
MLS#:22065698
Source:IN_MIBOR
Price summary
- Price:$895,000
- Price per sq. ft.:$278.99
About this home
Tucked away up a long private drive on 55 acres of pristine woods with a tax classification of Agriculture - Timber, this rustic contemporary retreat offers privacy, natural beauty, and architectural distinction. Designed in 1986 by renowned local architect Steve Miller, the home sits atop a high ridge top with peaceful views overlooking a private pond. Meandering trails weave throughout the property, inviting exploration of the surrounding forest. A detached two-car garage provides convenience and storage, while the home itself unfolds with thoughtful spaces designed for both creativity and comfort. Inside, the main level features a spacious great room with hardwood floors, vaulted ceilings, and a woodstove with a multicolored brick hearth. It also features a recently remodeled kitchen, dining area, and a cozy private den for reading, relaxing, or watching TV. A screened porch extends the living space outdoors, offering a tranquil setting to enjoy the sights and sounds of nature and just steps to an open grilling deck. Also on the main level is a large art studio-accessible from both the interior and a private exterior entrance-perfect for creative pursuits or easily adaptable for other uses such as a large primary bedroom, a home office, large family/rec room, etc. A bedroom completes the main floor, while upstairs, you'll find the primary bedroom with an adjoining loft sitting area overlooking the living space below and dramatic views of the property. The lower level offers yet another creative art studio, a family room with built-in storage, and laundry facilities, with walk-out access to the backyard. Here, you'll discover a serene koi pond and steps leading down to the private pond below, creating an ideal retreat for relaxation. Though it feels worlds away, this secluded haven is just minutes from downtown Nashville, offering the perfect blend of solitude and convenience whether you're seeking a peaceful everyday residence or a weekend retreat.
Contact an agent
Home facts
- Year built:1985
- Listing ID #:22065698
- Added:1 day(s) ago
- Updated:October 21, 2025 at 05:44 PM
Rooms and interior
- Bedrooms:2
- Total bathrooms:2
- Full bathrooms:2
- Living area:3,208 sq. ft.
Heating and cooling
- Cooling:Central Electric
- Heating:Forced Air
Structure and exterior
- Year built:1985
- Building area:3,208 sq. ft.
- Lot area:55.9 Acres
Schools
- High school:Brown County High School
- Middle school:Brown County Junior High
Finances and disclosures
- Price:$895,000
- Price per sq. ft.:$278.99
New listings near 1541 Clay Lick Road
- New
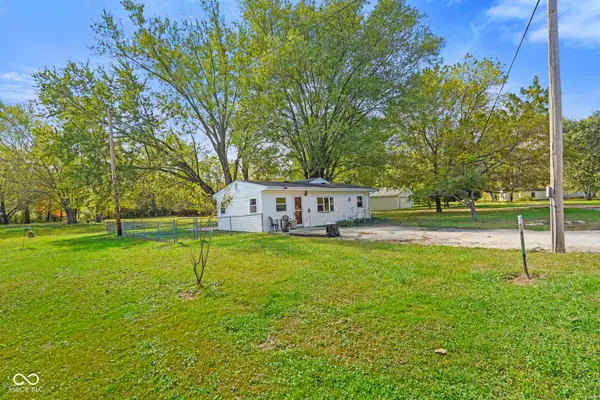 $250,000Active1 beds 1 baths1,360 sq. ft.
$250,000Active1 beds 1 baths1,360 sq. ft.4987 Aqua Isle Road, Nashville, IN 47448
MLS# 22068835Listed by: BEAR REAL ESTATE SALES, LLC - New
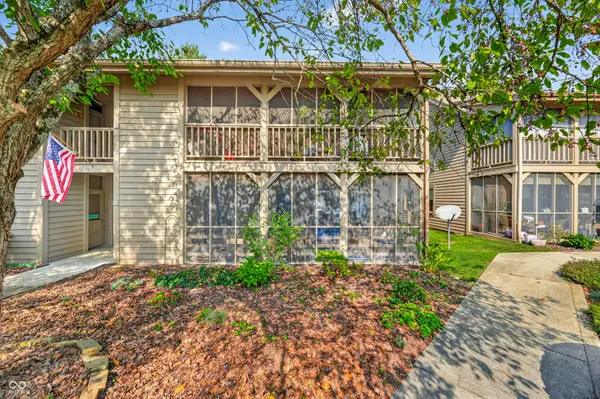 $245,900Active2 beds 2 baths991 sq. ft.
$245,900Active2 beds 2 baths991 sq. ft.280 W Main Street # D14, Nashville, IN 47448
MLS# 22067675Listed by: RE/MAX TEAM - New
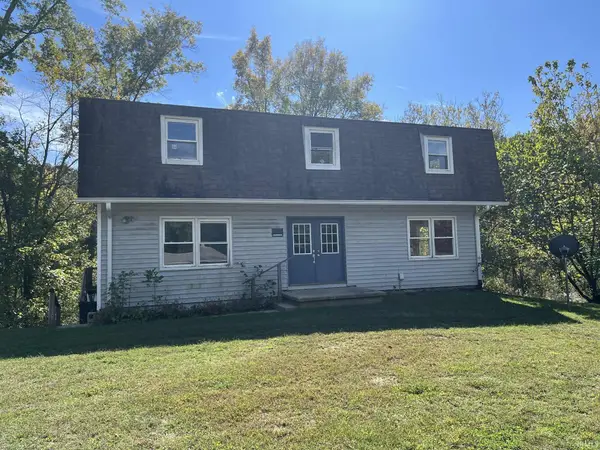 $174,900Active2 beds 1 baths1,394 sq. ft.
$174,900Active2 beds 1 baths1,394 sq. ft.1723 Upper Schooner Road, Nashville, IN 47448
MLS# 202541717Listed by: INDIANA DAVE REAL ESTATE - New
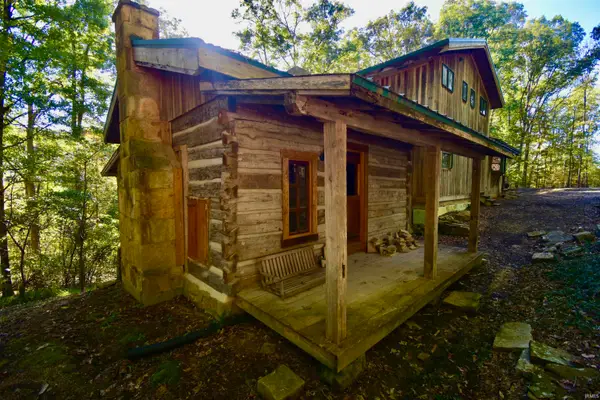 $755,000Active2 beds 3 baths2,244 sq. ft.
$755,000Active2 beds 3 baths2,244 sq. ft.4969 Helms Road, Nashville, IN 47448
MLS# 202541299Listed by: SWEET MAPLE REALTY - New
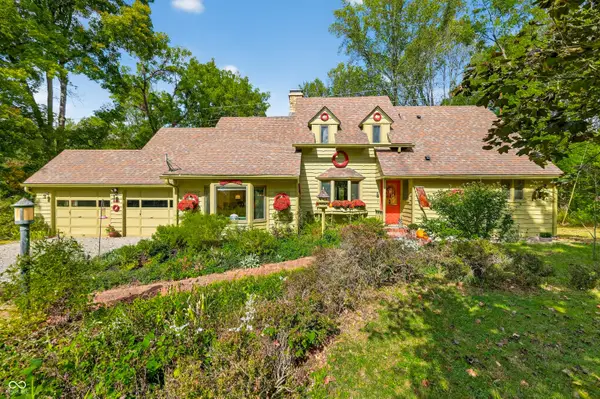 $450,000Active2 beds 2 baths2,780 sq. ft.
$450,000Active2 beds 2 baths2,780 sq. ft.826 Freeman Ridge Road, Nashville, IN 47448
MLS# 22066056Listed by: CARPENTER HILLS O'BROWN 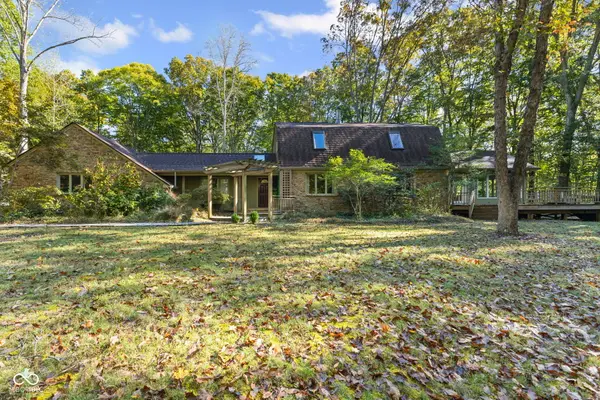 $560,000Active2 beds 2 baths2,460 sq. ft.
$560,000Active2 beds 2 baths2,460 sq. ft.5747 W Lost Branch Road, Nashville, IN 47448
MLS# 22065776Listed by: CARPENTER, REALTORS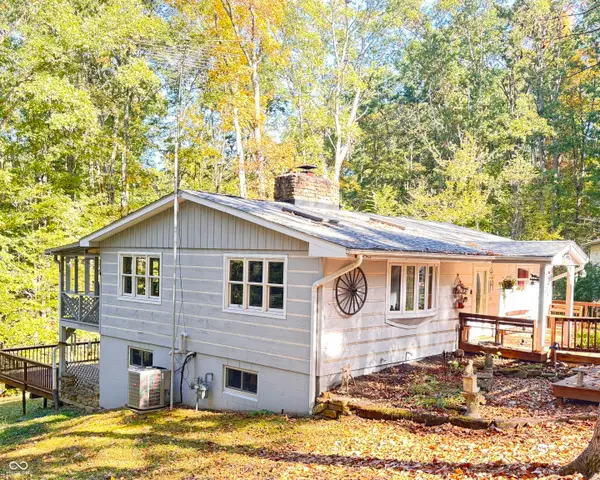 $449,900Active3 beds 2 baths2,240 sq. ft.
$449,900Active3 beds 2 baths2,240 sq. ft.2124 Fair Oaks Trail, Nashville, IN 47448
MLS# 22065417Listed by: BROWN COUNTY REAL ESTATE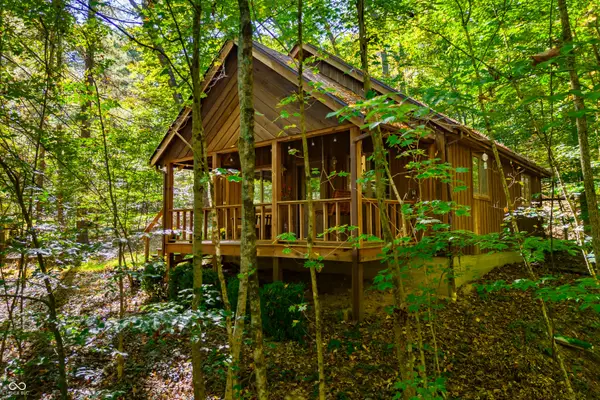 $232,000Pending2 beds 1 baths1,080 sq. ft.
$232,000Pending2 beds 1 baths1,080 sq. ft.3380 Helmsburg Road, Nashville, IN 47448
MLS# 22065942Listed by: CARPENTER HILLS O'BROWN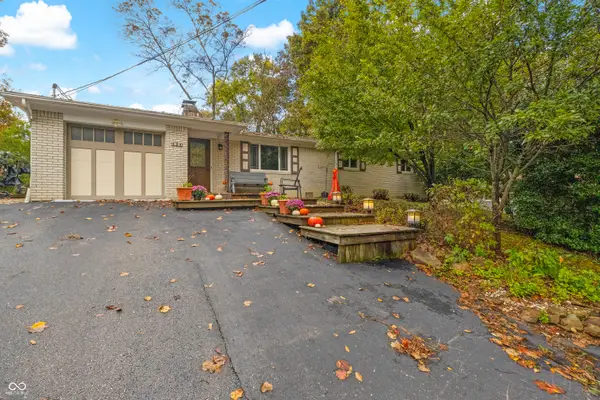 $319,900Active3 beds 2 baths1,420 sq. ft.
$319,900Active3 beds 2 baths1,420 sq. ft.424 Wells Drive, Nashville, IN 47448
MLS# 22066642Listed by: CENTURY 21 SCHEETZ
