4125 Plum Creek Road, Nashville, IN 47448
Local realty services provided by:Schuler Bauer Real Estate ERA Powered
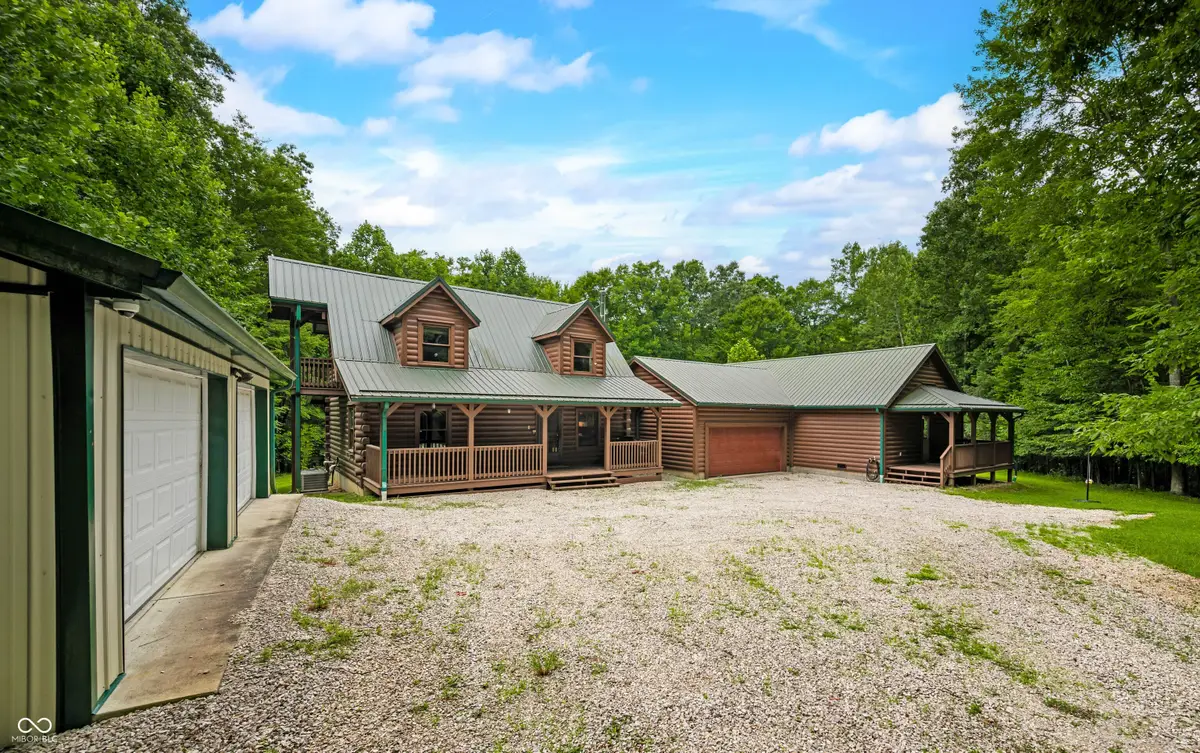
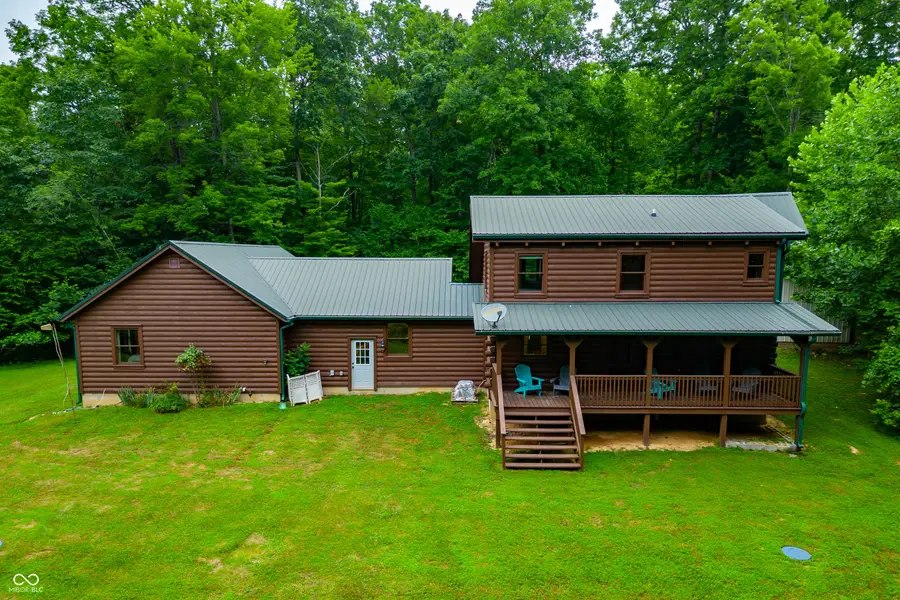
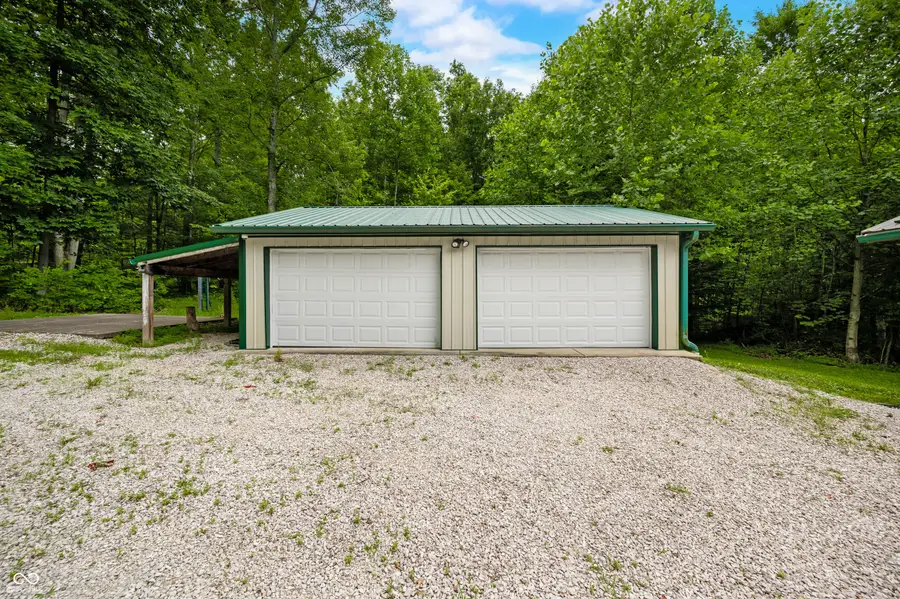
4125 Plum Creek Road,Nashville, IN 47448
$650,000
- 5 Beds
- 4 Baths
- 2,928 sq. ft.
- Single family
- Pending
Listed by:kathryn richardson
Office:carpenter hills o'brown
MLS#:22049424
Source:IN_MIBOR
Price summary
- Price:$650,000
- Price per sq. ft.:$183
About this home
Honest Abe log home with unique floor plan consisting of two adjoining living quarters. One side is a one story 2 bedroom / 2 full bath with a separate kitchen, living and dining area. The other side is a two story 3 bedroom / 2 full bath with its own kitchen, living room, and basement recreation areas. There are three bedrooms on the main level with a second primary bedroom suite and additional bedroom with a private balcony located upstairs. With 5 bedrooms there is room for everyone to unwind and recharge. The living rooms have a free standing wood stove. A center island is in each kitchen. The kitchen on the two story side has a farmhouse style sink and soft close, space saving drawers. Although currently setup with a shared laundry room, an additional hookup is located on the two story side. In addition to the attached shared garage there is a detached metal 4 car garage with a concrete floor, electricity, workshop area and an attached lean-to for additional parking. Concrete pad for playing basketball. There are three covered porches to enjoy. Envision the possibilities for outdoor entertainment, from gardening and recreation to simply soaking in the beauty and sounds of nature. Roast marshmallows around the backyard fire pit or harvest your own produce from the fruit trees. Located on 11+ acres of wooded, rolling terrain. High speed fiber internet and municipal water connected. This floorplan lends itself to a variety of housing options including multi-generational living, in-law quarters or shared accommodations with friends and family. Income producing possibilities as a rental, home stay or potential tourist home. Very convenient to Nashville, Bloomington, Lake Lemon and Yellowwood State Forest. Old homestead was located at the front of the property. Some storage structures still remain along with remnants of utility connections. This Nashville cabin is turn key ready with furniture and appliances included. Create the lifestyle you have always dreamed of.
Contact an agent
Home facts
- Year built:2013
- Listing Id #:22049424
- Added:21 day(s) ago
- Updated:July 14, 2025 at 11:44 PM
Rooms and interior
- Bedrooms:5
- Total bathrooms:4
- Full bathrooms:4
- Living area:2,928 sq. ft.
Heating and cooling
- Cooling:Central Electric
- Heating:Forced Air, Propane, Wood Stove
Structure and exterior
- Year built:2013
- Building area:2,928 sq. ft.
- Lot area:11.78 Acres
Schools
- High school:Brown County High School
- Middle school:Brown County Junior High
Utilities
- Water:Public Water
Finances and disclosures
- Price:$650,000
- Price per sq. ft.:$183
New listings near 4125 Plum Creek Road
- New
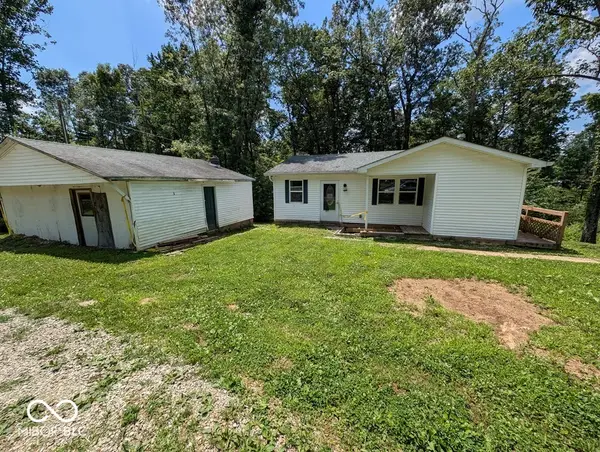 $79,900Active2 beds 1 baths804 sq. ft.
$79,900Active2 beds 1 baths804 sq. ft.2164 Mount Liberty Road, Nashville, IN 47448
MLS# 22053810Listed by: DZIERBA REAL ESTATE SERVICES - New
 $79,900Active2 beds 1 baths804 sq. ft.
$79,900Active2 beds 1 baths804 sq. ft.2164 Mount Liberty Road, Nashville, IN 47448
MLS# 202529922Listed by: DZIERBA REAL ESTATE SERVICES - New
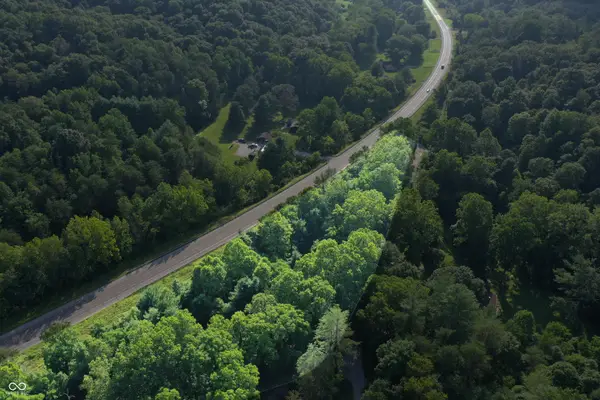 $18,000Active3 Acres
$18,000Active3 Acres0 Old State Road, Nashville, IN 47448
MLS# 22053064Listed by: TRAMCORE REALTY - New
 $950,000Active3 beds 4 baths4,042 sq. ft.
$950,000Active3 beds 4 baths4,042 sq. ft.4568 State Road 135 S, Nashville, IN 47448
MLS# 22052616Listed by: F.C. TUCKER COMPANY - New
 $90,000Active4.14 Acres
$90,000Active4.14 Acresx Brown Hill Road, Nashville, IN 47448
MLS# 22051900Listed by: REAL BROKER, LLC  $335,000Pending3 beds 2 baths1,436 sq. ft.
$335,000Pending3 beds 2 baths1,436 sq. ft.4654 Lower Schooner Road, Nashville, IN 47448
MLS# 22051382Listed by: CARPENTER HILLS O'BROWN $124,900Pending3 beds 1 baths800 sq. ft.
$124,900Pending3 beds 1 baths800 sq. ft.1589 W Shore Drive, Nashville, IN 47448
MLS# 202527291Listed by: CENTURY 21 SCHEETZ - BLOOMINGTON $50,000Pending0.71 Acres
$50,000Pending0.71 Acres5073 State Road 45, Nashville, IN 47448
MLS# 202527242Listed by: BEAR REAL ESTATE SALES $699,900Active3 beds 3 baths2,648 sq. ft.
$699,900Active3 beds 3 baths2,648 sq. ft.3750 S Whitehorse Road, Nashville, IN 47448
MLS# 22049834Listed by: RE/MAX PROFESSIONALS
