102 Miede Drive, New Albany, IN 47150
Local realty services provided by:Schuler Bauer Real Estate ERA Powered
102 Miede Drive,New Albany, IN 47150
$379,900
- 4 Beds
- 3 Baths
- 3,129 sq. ft.
- Single family
- Active
Listed by:hannah paul
Office:re/max first
MLS#:2025011949
Source:IN_SIRA
Price summary
- Price:$379,900
- Price per sq. ft.:$121.41
About this home
Welcome to your fresh start - a fully renovated 4-bedroom, all-brick two-story with a walkout basement and a sleek, modern edge. Step into the foyer and onto new LVP flooring that runs throughout the main level. The spacious living room centers around a cozy fireplace and flows right out to a brand-new wooden deck overlooking the tree-lined backyard and creek (basically nature’s version of white noise). The kitchen is equal parts stylish and functional, with white cabinetry, stainless steel appliances, granite countertops, and a crisp tile backsplash. There’s an eat-in nook for your everyday meals, plus a formal dining room if you need more seating - or don’t, and want to turn it into an office, reading room, or your latest Pinterest-inspired project. A half bath on the main floor adds convenience for guests. Upstairs, the oversized primary suite feels like its own retreat, featuring a double vanity and a stunning, oversized walk-in tile shower. Three additional bedrooms and a fully updated hall bath round out the second floor. The finished walkout basement offers flexible living - second living room, home gym, office, library with built-ins, or all of the above. Out back, enjoy the peaceful view, surrounded by trees and privacy. This is the kind of move-in-ready home that checks every box, and then some. Schedule your showing today before someone else claims your spot on that deck!
Contact an agent
Home facts
- Year built:1988
- Listing ID #:2025011949
- Added:1 day(s) ago
- Updated:October 18, 2025 at 04:24 PM
Rooms and interior
- Bedrooms:4
- Total bathrooms:3
- Full bathrooms:2
- Half bathrooms:1
- Living area:3,129 sq. ft.
Heating and cooling
- Cooling:Central Air
- Heating:Geothermal
Structure and exterior
- Year built:1988
- Building area:3,129 sq. ft.
- Lot area:0.41 Acres
Utilities
- Water:Connected, Public
- Sewer:Public Sewer
Finances and disclosures
- Price:$379,900
- Price per sq. ft.:$121.41
- Tax amount:$6,130
New listings near 102 Miede Drive
- New
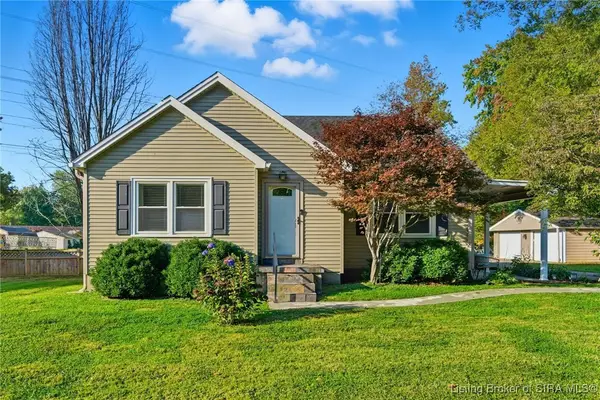 $289,500Active3 beds 2 baths2,171 sq. ft.
$289,500Active3 beds 2 baths2,171 sq. ft.1723 Lynnwood Drive, New Albany, IN 47150
MLS# 2025011900Listed by: GREEN TREE REAL ESTATE SERVICES - Open Sun, 11 to 2pmNew
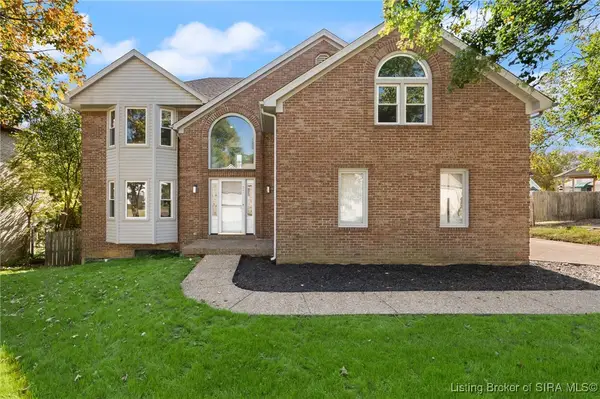 $530,000Active5 beds 4 baths3,568 sq. ft.
$530,000Active5 beds 4 baths3,568 sq. ft.4241 Danny Drive, New Albany, IN 47150
MLS# 2025011912Listed by: RE/MAX ADVANTAGE - New
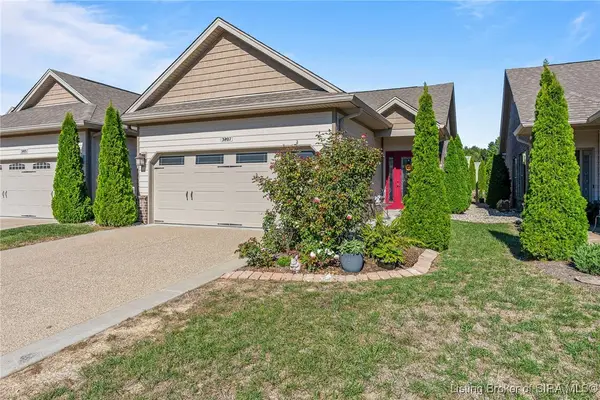 $289,900Active2 beds 2 baths1,300 sq. ft.
$289,900Active2 beds 2 baths1,300 sq. ft.3207 Blackiston Boulevard, New Albany, IN 47150
MLS# 2025011925Listed by: COLDWELL BANKER MCMAHAN - New
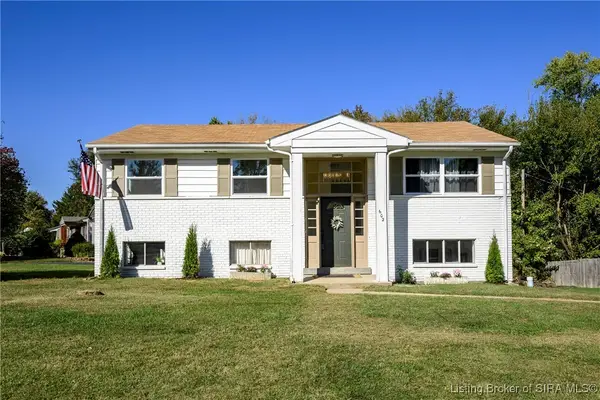 $230,000Active4 beds 2 baths1,999 sq. ft.
$230,000Active4 beds 2 baths1,999 sq. ft.602 Navajo Drive, New Albany, IN 47150
MLS# 2025011939Listed by: LOPP REAL ESTATE BROKERS - Open Sun, 2 to 4pmNew
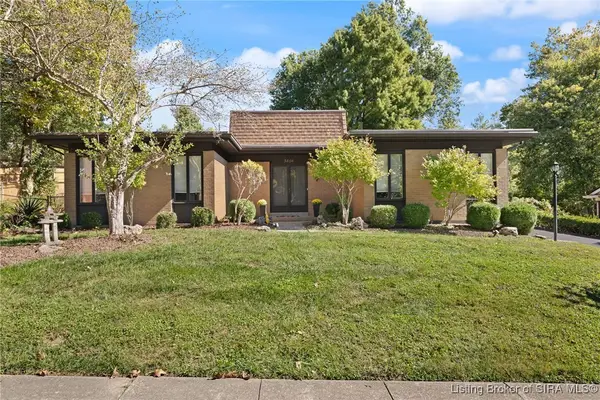 Listed by ERA$325,000Active3 beds 2 baths2,023 sq. ft.
Listed by ERA$325,000Active3 beds 2 baths2,023 sq. ft.3404 Greenview Drive, New Albany, IN 47150
MLS# 2025011938Listed by: SCHULER BAUER REAL ESTATE SERVICES ERA POWERED (N - New
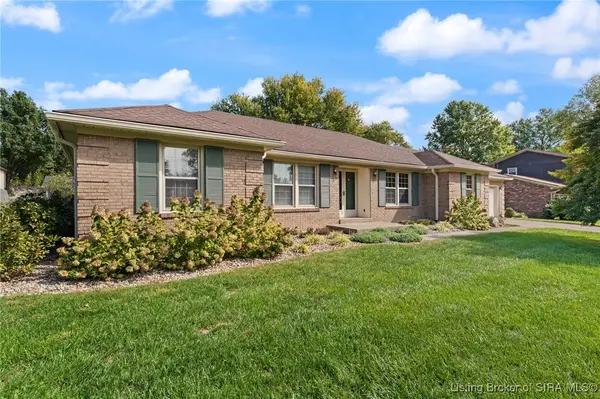 $360,000Active5 beds 3 baths3,361 sq. ft.
$360,000Active5 beds 3 baths3,361 sq. ft.1113 Doebrook Drive, New Albany, IN 47150
MLS# 2025011860Listed by: RE/MAX ADVANTAGE - Open Sun, 2 to 4pmNew
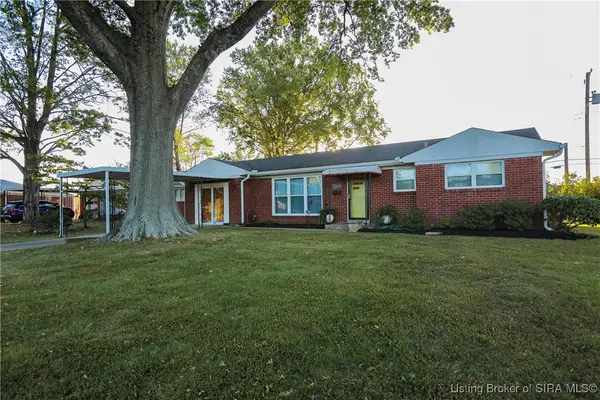 $240,000Active2 beds 1 baths1,391 sq. ft.
$240,000Active2 beds 1 baths1,391 sq. ft.2318 Coyle Drive, New Albany, IN 47150
MLS# 2025011893Listed by: SEMONIN REALTORS - New
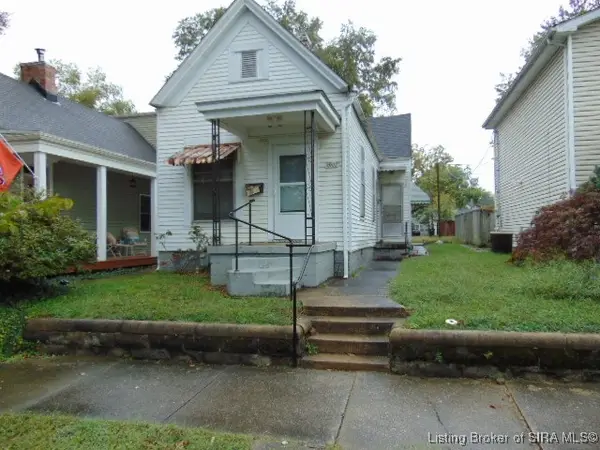 $85,000Active1 beds 1 baths1,004 sq. ft.
$85,000Active1 beds 1 baths1,004 sq. ft.1009 E Market Street, New Albany, IN 47150
MLS# 2025011875Listed by: BENNETT-WEBB REALTY - New
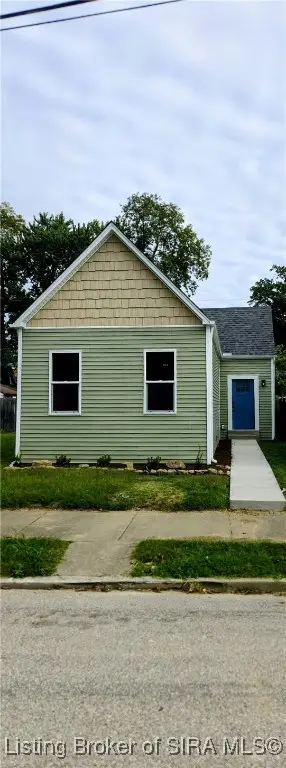 $215,000Active3 beds 2 baths1,100 sq. ft.
$215,000Active3 beds 2 baths1,100 sq. ft.220 W Eighth Street, New Albany, IN 47150
MLS# 2025011541Listed by: EXP REALTY, LLC
