1106 Savannah Drive, New Albany, IN 47150
Local realty services provided by:Schuler Bauer Real Estate ERA Powered
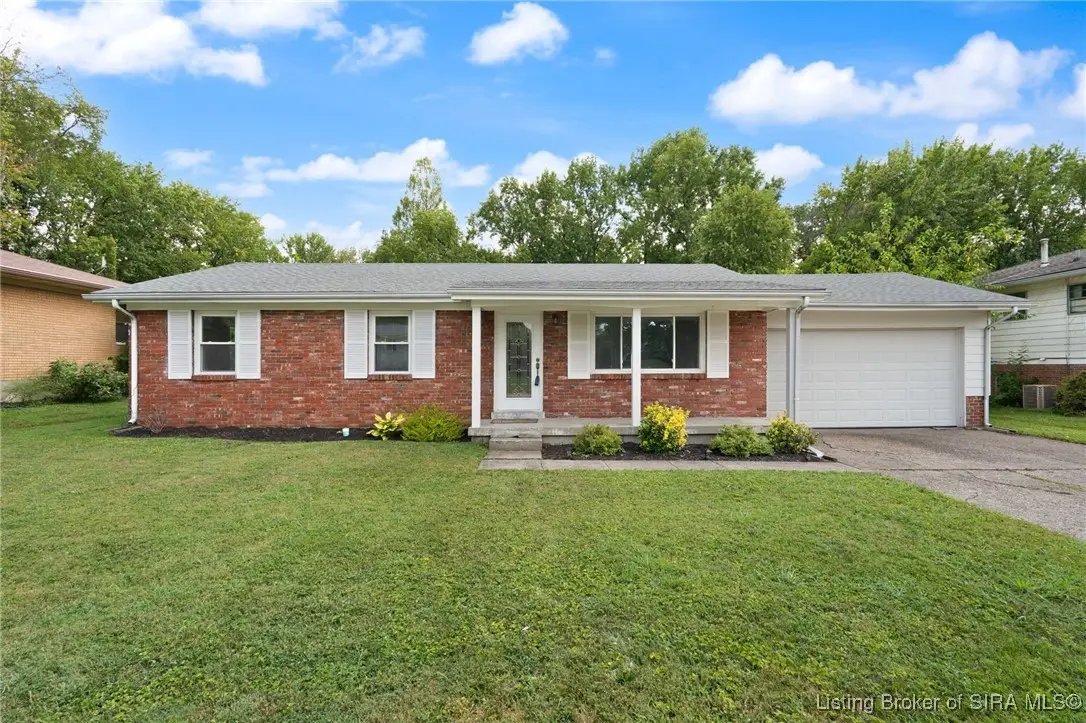
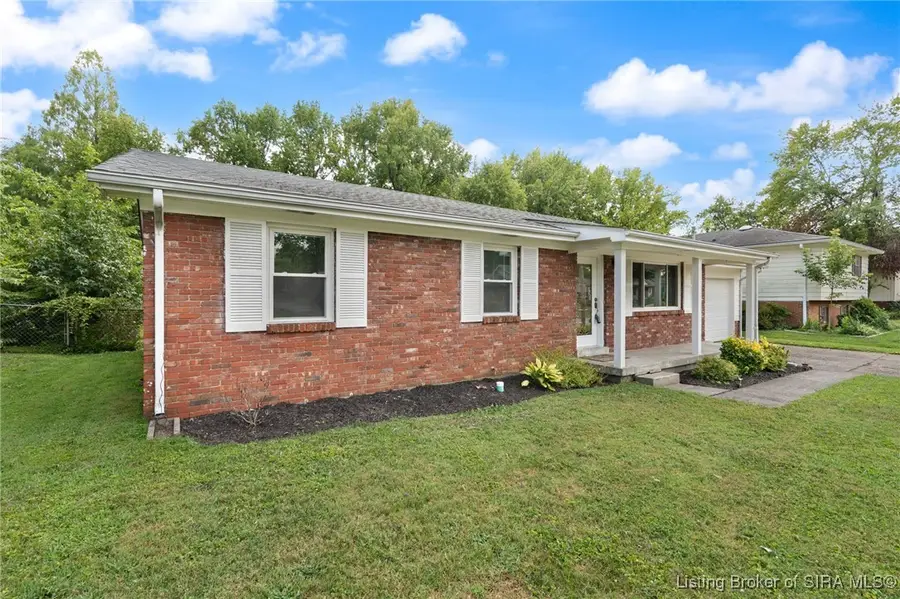
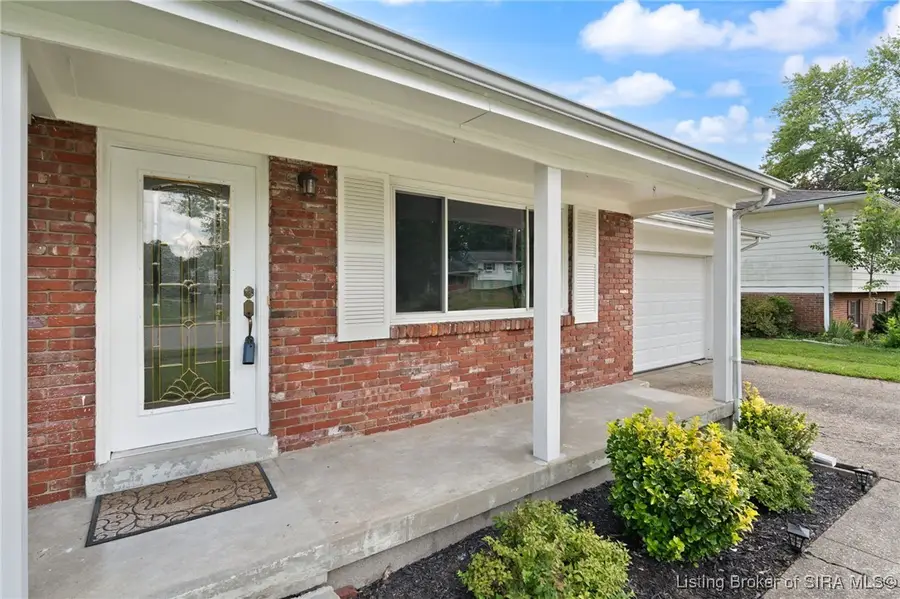
1106 Savannah Drive,New Albany, IN 47150
$224,900
- 3 Beds
- 2 Baths
- 1,176 sq. ft.
- Single family
- Active
Listed by:jeremy l ward
Office:ward realty services
MLS#:2025010410
Source:IN_SIRA
Price summary
- Price:$224,900
- Price per sq. ft.:$191.24
About this home
Conveniently located between Grant Line Rd and Charlestown Road, this home is close to everything! Beautiful, established neighborhood with mature trees. This home has 3 bedrooms, 1.5 baths and upgrades in the last three years include new windows, new roof underlayment, new shingles, new front porch columns and new vinyl plank flooring (original wood floors are still intact under new flooring). Kitchen has stainless steel appliances, island and pantry. Main bedroom has attached half bath. From the sunroom, enjoy the view of the large, fenced backyard. There is no house directly behind you, just green space! Two paved patio areas to enjoy entertaining. Large two-car attached garage with a second garage door that goes out to the backyard that makes getting to the mower a breeze. Neighborhood has sidewalks for evening walks. Agent is related to the seller.
Contact an agent
Home facts
- Year built:1962
- Listing Id #:2025010410
- Added:1 day(s) ago
- Updated:August 18, 2025 at 07:42 PM
Rooms and interior
- Bedrooms:3
- Total bathrooms:2
- Full bathrooms:1
- Half bathrooms:1
- Living area:1,176 sq. ft.
Heating and cooling
- Cooling:Central Air
- Heating:Forced Air
Structure and exterior
- Roof:Shingle
- Year built:1962
- Building area:1,176 sq. ft.
- Lot area:0.21 Acres
Utilities
- Water:Connected, Public
- Sewer:Public Sewer
Finances and disclosures
- Price:$224,900
- Price per sq. ft.:$191.24
- Tax amount:$2,060
New listings near 1106 Savannah Drive
- New
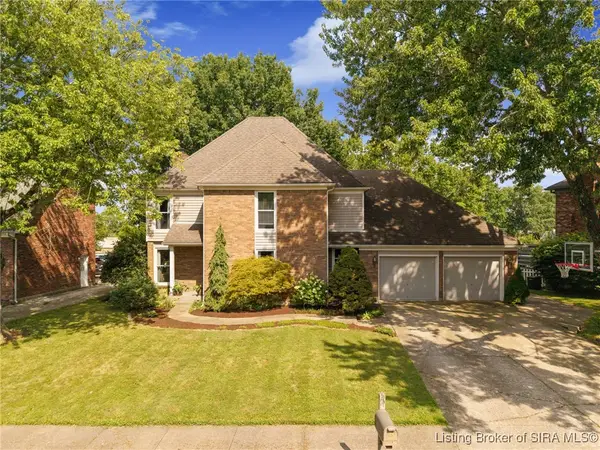 $345,000Active4 beds 4 baths3,324 sq. ft.
$345,000Active4 beds 4 baths3,324 sq. ft.106 Amy Court, New Albany, IN 47150
MLS# 2025010377Listed by: RE/MAX FIRST - New
 $220,000Active3 beds 2 baths1,305 sq. ft.
$220,000Active3 beds 2 baths1,305 sq. ft.2905 Linda Drive, New Albany, IN 47150
MLS# 2025010292Listed by: KELLER WILLIAMS LOUISVILLE - New
 $306,415Active4 beds 3 baths1,953 sq. ft.
$306,415Active4 beds 3 baths1,953 sq. ft.3029 Grace Marie Way, New Albany, IN 47150
MLS# 2025010197Listed by: HMS REAL ESTATE, LLC - New
 Listed by ERA$459,900Active4 beds 4 baths3,511 sq. ft.
Listed by ERA$459,900Active4 beds 4 baths3,511 sq. ft.1 Captains Court, New Albany, IN 47150
MLS# 2025010358Listed by: SCHULER BAUER REAL ESTATE SERVICES ERA POWERED (N - New
 $595,000Active-- beds 3 baths5,935 sq. ft.
$595,000Active-- beds 3 baths5,935 sq. ft.1217 E Spring Street, New Albany, IN 47150
MLS# 2025010318Listed by: BERKSHIRE HATHAWAY HOMESERVICES PARKS & WEISBERG R - New
 $214,000Active3 beds 1 baths1,577 sq. ft.
$214,000Active3 beds 1 baths1,577 sq. ft.1922 Division Street, New Albany, IN 47150
MLS# 2025010333Listed by: JPAR ASPIRE - New
 $299,900Active3 beds 2 baths1,291 sq. ft.
$299,900Active3 beds 2 baths1,291 sq. ft.4201 - LOT 101 Skylar Way, New Albany, IN 47150
MLS# 2025010145Listed by: RE/MAX FIRST - New
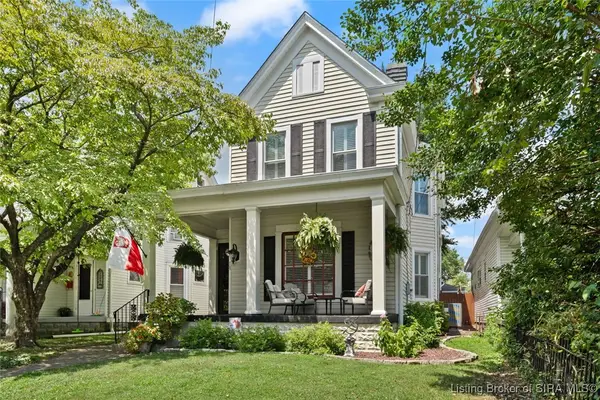 Listed by ERA$389,900Active4 beds 2 baths2,222 sq. ft.
Listed by ERA$389,900Active4 beds 2 baths2,222 sq. ft.709 E Market Street, New Albany, IN 47150
MLS# 2025010352Listed by: SCHULER BAUER REAL ESTATE SERVICES ERA POWERED (N - Open Tue, 5 to 7pmNew
 $309,900Active2 beds 2 baths1,323 sq. ft.
$309,900Active2 beds 2 baths1,323 sq. ft.1714 Mcdonald Lane, New Albany, IN 47150
MLS# 2025010343Listed by: KELLER WILLIAMS REALTY CONSULTANTS
