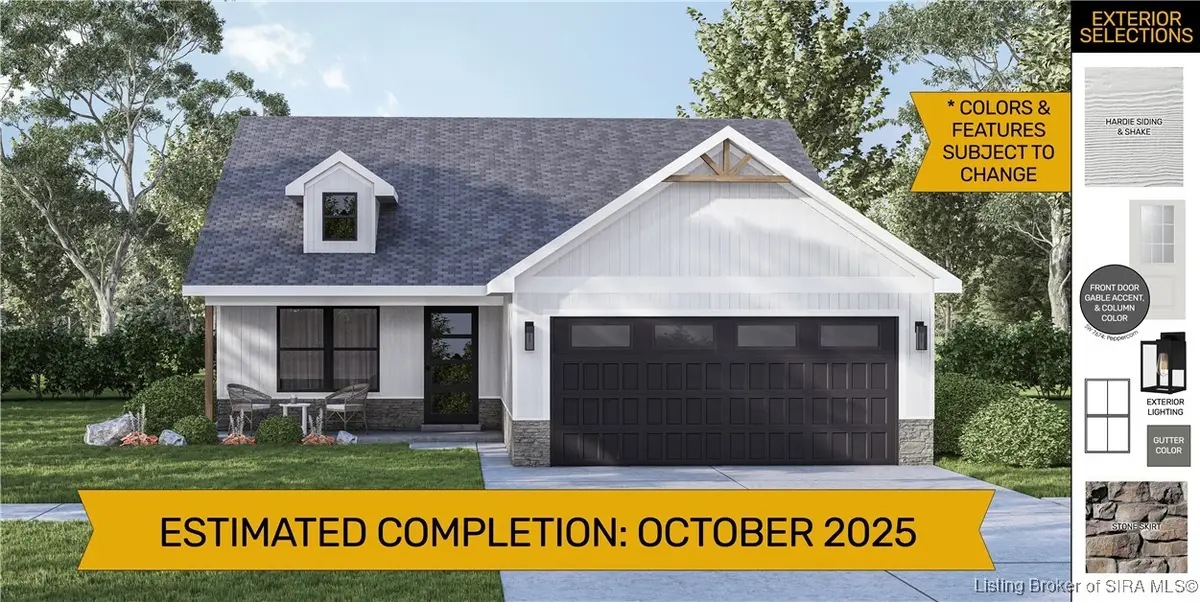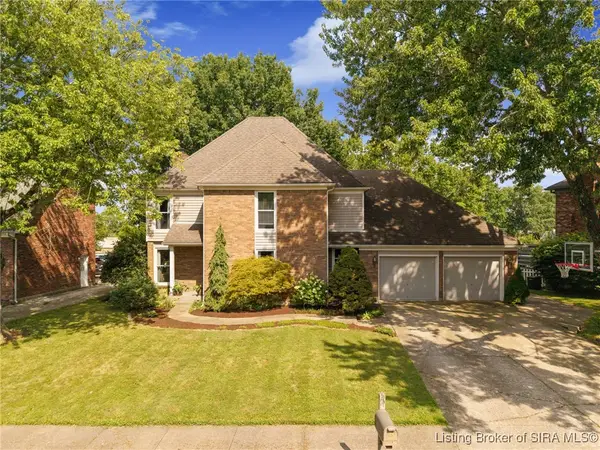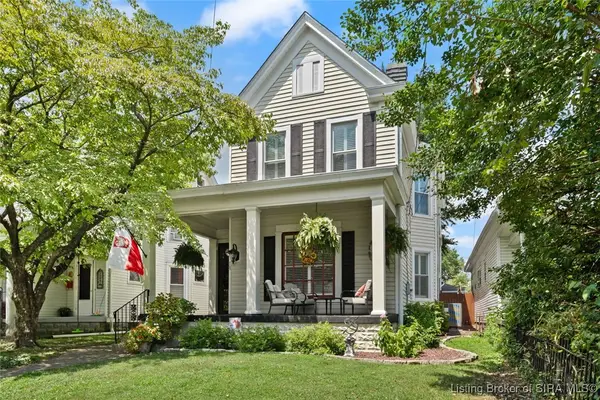4201 - LOT 101 Skylar Way, New Albany, IN 47150
Local realty services provided by:Schuler Bauer Real Estate ERA Powered



4201 - LOT 101 Skylar Way,New Albany, IN 47150
$299,900
- 3 Beds
- 2 Baths
- 1,291 sq. ft.
- Single family
- Active
Listed by:lisa morris
Office:re/max first
MLS#:2025010145
Source:IN_SIRA
Price summary
- Price:$299,900
- Price per sq. ft.:$232.3
- Monthly HOA dues:$25
About this home
Premier presents the stunning "Willow" floorplan that offers the perfect blend of elegance, comfort, and utility. Enter via the inviting, covered front porch to the spacious great room. This open-concept space flows seamlessly into the kitchen and dining area, creating a welcoming atmosphere for family meals and gathering. The luxurious kitchen includes granite countertops, a generous island, and stainless steel appliances, while the roomy dining area steps out to the covered back porch – ideal for indoor/outdoor entertaining. Step through the kitchen into the primary suite – a true retreat located at the back of the home. The primary bedroom exudes elegance with a stylish tray ceiling and direct access to the covered back porch. Enter the en-suite bathroom through a barn door to access the generous walk-in closet, fully tiled walk-in shower, sleek double vanity, and private water closet. The Willow includes two additional bedrooms, a shared full bathroom, designated laundry room, pantry and linen closet. This home also includes a 2 car attached garage w/keyless entry & a RWC home warranty! Save $$$ toward closing costs by using one of our recommended lenders! Builder is a licensed real estate agent in the state of Indiana.
Contact an agent
Home facts
- Year built:2025
- Listing Id #:2025010145
- Added:3 day(s) ago
- Updated:August 17, 2025 at 02:54 PM
Rooms and interior
- Bedrooms:3
- Total bathrooms:2
- Full bathrooms:2
- Living area:1,291 sq. ft.
Heating and cooling
- Cooling:Central Air
- Heating:Forced Air
Structure and exterior
- Year built:2025
- Building area:1,291 sq. ft.
- Lot area:0.22 Acres
Utilities
- Water:Connected, Public
- Sewer:Public Sewer
Finances and disclosures
- Price:$299,900
- Price per sq. ft.:$232.3
New listings near 4201 - LOT 101 Skylar Way
- New
 $224,900Active3 beds 2 baths1,176 sq. ft.
$224,900Active3 beds 2 baths1,176 sq. ft.1106 Savannah Drive, New Albany, IN 47150
MLS# 2025010410Listed by: WARD REALTY SERVICES - New
 $345,000Active4 beds 4 baths3,324 sq. ft.
$345,000Active4 beds 4 baths3,324 sq. ft.106 Amy Court, New Albany, IN 47150
MLS# 2025010377Listed by: RE/MAX FIRST - New
 $220,000Active3 beds 2 baths1,305 sq. ft.
$220,000Active3 beds 2 baths1,305 sq. ft.2905 Linda Drive, New Albany, IN 47150
MLS# 2025010292Listed by: KELLER WILLIAMS LOUISVILLE - New
 $306,415Active4 beds 3 baths1,953 sq. ft.
$306,415Active4 beds 3 baths1,953 sq. ft.3029 Grace Marie Way, New Albany, IN 47150
MLS# 2025010197Listed by: HMS REAL ESTATE, LLC - New
 Listed by ERA$459,900Active4 beds 4 baths3,511 sq. ft.
Listed by ERA$459,900Active4 beds 4 baths3,511 sq. ft.1 Captains Court, New Albany, IN 47150
MLS# 2025010358Listed by: SCHULER BAUER REAL ESTATE SERVICES ERA POWERED (N - New
 $595,000Active-- beds 3 baths5,935 sq. ft.
$595,000Active-- beds 3 baths5,935 sq. ft.1217 E Spring Street, New Albany, IN 47150
MLS# 2025010318Listed by: BERKSHIRE HATHAWAY HOMESERVICES PARKS & WEISBERG R - New
 $214,000Active3 beds 1 baths1,577 sq. ft.
$214,000Active3 beds 1 baths1,577 sq. ft.1922 Division Street, New Albany, IN 47150
MLS# 2025010333Listed by: JPAR ASPIRE - New
 Listed by ERA$389,900Active4 beds 2 baths2,222 sq. ft.
Listed by ERA$389,900Active4 beds 2 baths2,222 sq. ft.709 E Market Street, New Albany, IN 47150
MLS# 2025010352Listed by: SCHULER BAUER REAL ESTATE SERVICES ERA POWERED (N - Open Tue, 5 to 7pmNew
 $309,900Active2 beds 2 baths1,323 sq. ft.
$309,900Active2 beds 2 baths1,323 sq. ft.1714 Mcdonald Lane, New Albany, IN 47150
MLS# 2025010343Listed by: KELLER WILLIAMS REALTY CONSULTANTS
