111 Farrington Drive, New Albany, IN 47150
Local realty services provided by:Schuler Bauer Real Estate ERA Powered
111 Farrington Drive,New Albany, IN 47150
$325,000
- 3 Beds
- 2 Baths
- 2,059 sq. ft.
- Single family
- Active
Listed by:paul r kiger ii
Office:coldwell banker mcmahan
MLS#:2025012077
Source:IN_SIRA
Price summary
- Price:$325,000
- Price per sq. ft.:$157.84
About this home
Clean, classic, and move-in ready! This lovingly cared-for brick ranch has been meticulously
maintained inside and out by this long-rime homeowner. Mechanical systems are professionally
serviced, the yard is nicely kept and the house was just professionally cleaned. The updated kitchen
features custom solid maple cabinets, a coffee station, pantry with pull-out drawers, GE Monogram
appliances, arched chimney hood over a 5-burner gas cooktop, and a new dishwasher. There’s plenty
of room for a dining table and even space to add your own dream island. The spacious living room
includes a gas fireplace with an attractive surround and abundant natural light. The main level offers a
primary ensuite bedroom plus two additional bedrooms and a full hall bath. Downstairs, enjoy a
massive family room with a wood-burning fireplace and walkout access to a covered patio. Outdoor
living shines with multi-level decks, charming stone steps, and a park-like backyard filled with
personality. The attached garage is fully insulated and includes its own 200-amp panel and
furnace—ideal for parking, storage, or a workshop. Move-in ready and meticulously cared for—this
one truly has it all including electric infrastructure to plug in your generator. The neighborhood is oh
so walkable, features mature trees, sidewalks, slight hills and a variety of home styles. Community
lives here! You can too!
Contact an agent
Home facts
- Year built:1972
- Listing ID #:2025012077
- Added:2 day(s) ago
- Updated:October 26, 2025 at 11:47 PM
Rooms and interior
- Bedrooms:3
- Total bathrooms:2
- Full bathrooms:2
- Living area:2,059 sq. ft.
Heating and cooling
- Cooling:Central Air
- Heating:Forced Air
Structure and exterior
- Roof:Shingle
- Year built:1972
- Building area:2,059 sq. ft.
- Lot area:0.33 Acres
Utilities
- Water:Connected, Public
- Sewer:Public Sewer
Finances and disclosures
- Price:$325,000
- Price per sq. ft.:$157.84
- Tax amount:$1,947
New listings near 111 Farrington Drive
- New
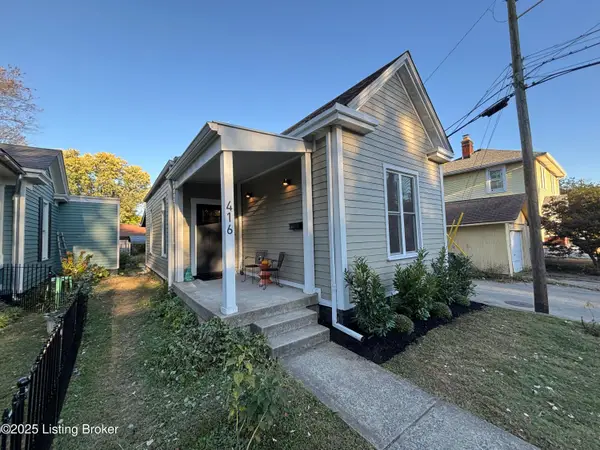 $189,000Active1 beds 1 baths644 sq. ft.
$189,000Active1 beds 1 baths644 sq. ft.416 E 11th St, New Albany, IN 47150
MLS# 1701872Listed by: SIX DEGREES REAL ESTATE, LLC - New
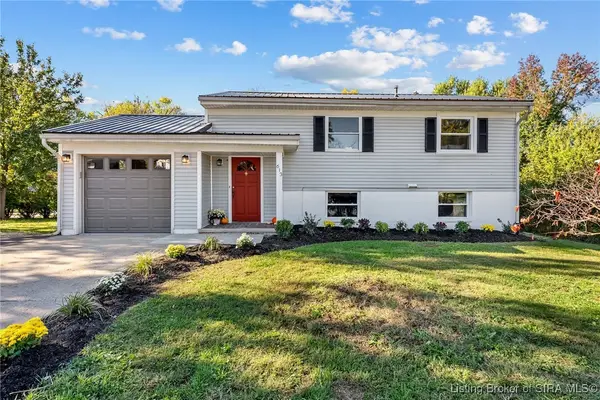 $247,000Active3 beds 2 baths1,536 sq. ft.
$247,000Active3 beds 2 baths1,536 sq. ft.613 Cherokee Drive, New Albany, IN 47150
MLS# 2025012109Listed by: RE/MAX FIRST - New
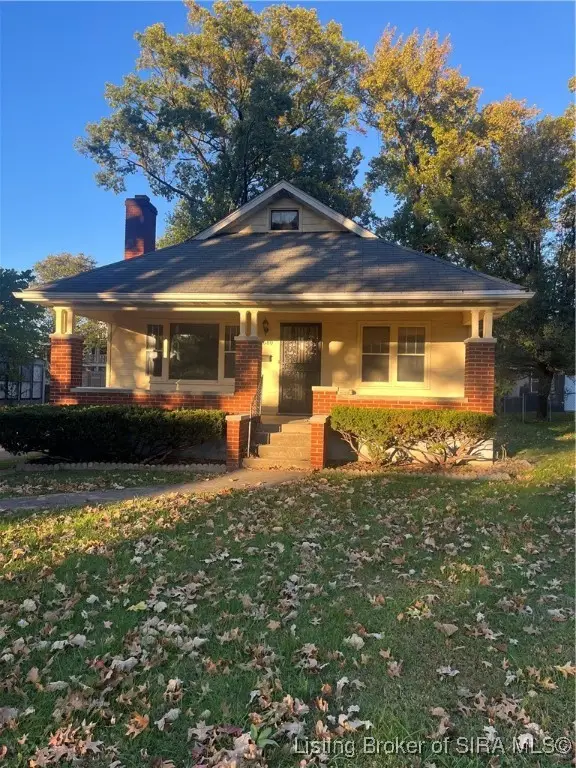 $169,900Active2 beds 1 baths948 sq. ft.
$169,900Active2 beds 1 baths948 sq. ft.1680 Woodlawn Drive, New Albany, IN 47150
MLS# 2025012088Listed by: COLDWELL BANKER MCMAHAN - New
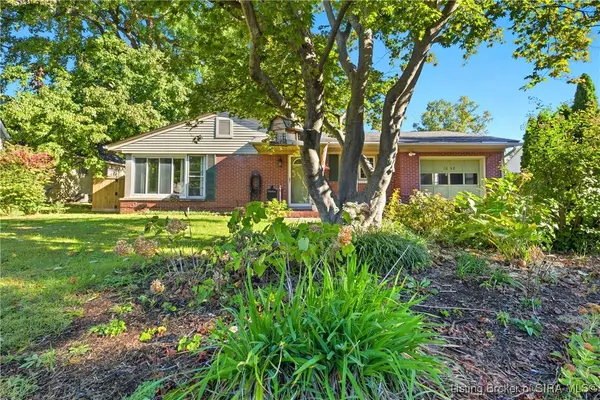 $219,900Active2 beds 1 baths1,272 sq. ft.
$219,900Active2 beds 1 baths1,272 sq. ft.1652 Hedden Park, New Albany, IN 47150
MLS# 2025012040Listed by: KENTUCKY SELECT PROPERTIES - New
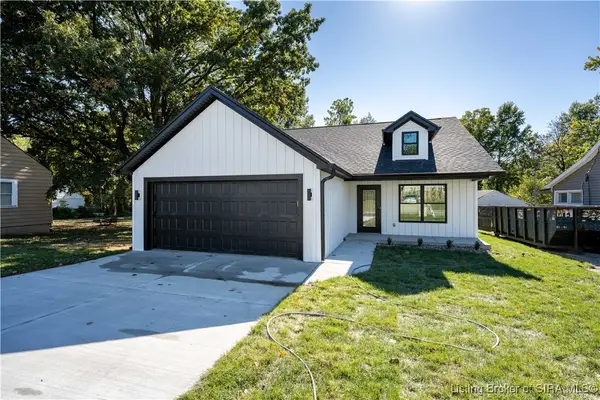 $289,900Active3 beds 2 baths1,300 sq. ft.
$289,900Active3 beds 2 baths1,300 sq. ft.1749 Mcdonald Lane, New Albany, IN 47150
MLS# 2025012074Listed by: LOPP REAL ESTATE BROKERS - New
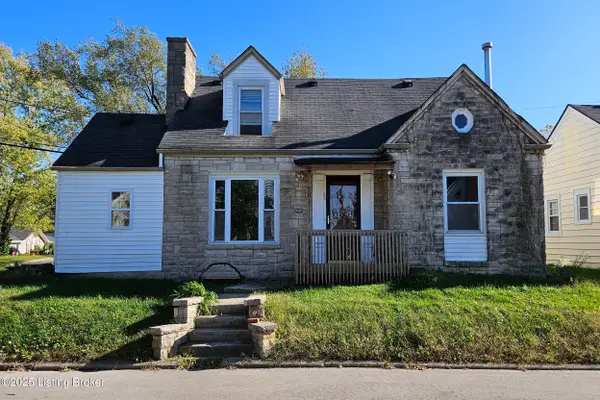 $140,000Active3 beds 2 baths1,955 sq. ft.
$140,000Active3 beds 2 baths1,955 sq. ft.201 Virginia Ct, New Albany, IN 47150
MLS# 1701533Listed by: MAY TEAM REALTORS - New
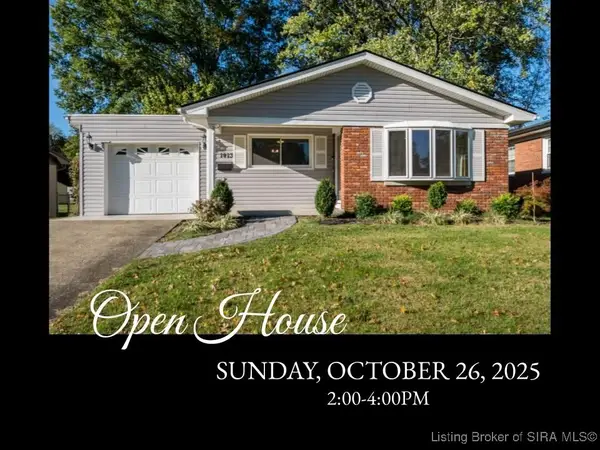 $294,900Active3 beds 3 baths1,854 sq. ft.
$294,900Active3 beds 3 baths1,854 sq. ft.1413 Silver Slate Drive, New Albany, IN 47150
MLS# 2025012058Listed by: EXIT REALTY CHOICE - New
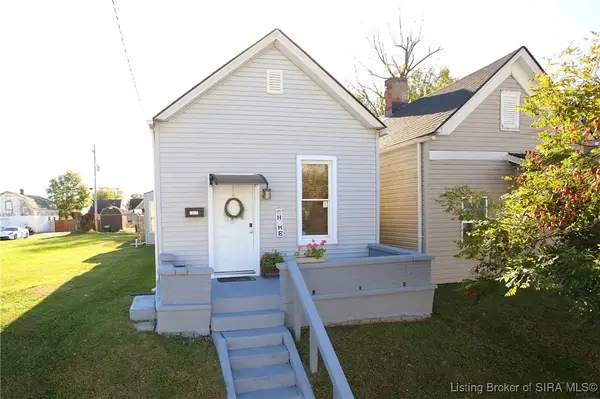 $200,000Active3 beds 1 baths1,215 sq. ft.
$200,000Active3 beds 1 baths1,215 sq. ft.1406 Chartres Street, New Albany, IN 47150
MLS# 2025012071Listed by: MAY TEAM REALTORS - New
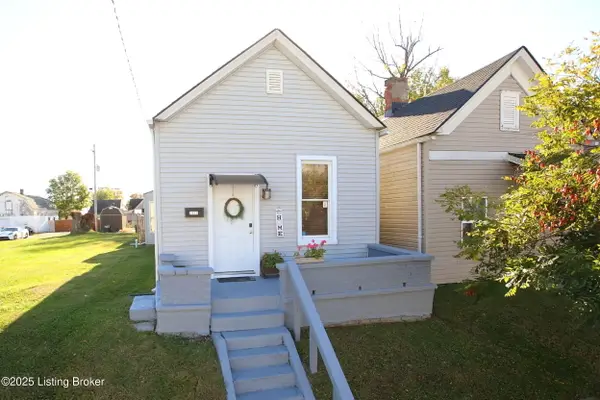 $200,000Active3 beds 1 baths1,215 sq. ft.
$200,000Active3 beds 1 baths1,215 sq. ft.1406 Chartres St, New Albany, IN 47150
MLS# 1701529Listed by: MAY TEAM REALTORS
