2827 Wahoo Drive, New Albany, IN 47150
Local realty services provided by:Schuler Bauer Real Estate ERA Powered
2827 Wahoo Drive,New Albany, IN 47150
$195,000
- 3 Beds
- 1 Baths
- 1,254 sq. ft.
- Single family
- Active
Listed by:lori anne lopez
Office:exit realty choice
MLS#:2025010970
Source:IN_SIRA
Price summary
- Price:$195,000
- Price per sq. ft.:$155.5
About this home
This ADORABLE 3 bedroom house is just waiting for you to call it home! Upon entering you will notice the large living room featuring a spindled window into the kitchen to give it an open feel and abundant natural light. The kitchen offers plenty of oak cabinetry and great eat-in kitchen dining area. A bonus is the "pass through" window that opens to the HUGE family room addition which features a built in bookcase. The 3 bedrooms are nice sized and offer good closet space. The bathroom features an updated handicapped accessible walk-in shower. The hall closet is quite large and offers extra storage room. For added convenience, there are 2 laundry hook-ups available. One is located in the utility closet in the kitchen. The 2nd laundry hook up is currently in the 3rd bedroom. The backyard is wonderful for sitting outside to enjoy your morning coffee with its covered patio area. The partially fenced yard offers a great place to relax or enjoy the outdoors! A large Tuff Shed offers bonus storage space. Additionally, there is an attached 1 car garage which adds ease for parking and great storage space! This home is nestled in a lovely, quiet neighborhood....yet close to everything you need!
Contact an agent
Home facts
- Year built:1965
- Listing ID #:2025010970
- Added:51 day(s) ago
- Updated:October 31, 2025 at 03:22 PM
Rooms and interior
- Bedrooms:3
- Total bathrooms:1
- Full bathrooms:1
- Living area:1,254 sq. ft.
Heating and cooling
- Cooling:Central Air
- Heating:Forced Air
Structure and exterior
- Roof:Shingle
- Year built:1965
- Building area:1,254 sq. ft.
- Lot area:0.19 Acres
Utilities
- Water:Connected, Public
- Sewer:Public Sewer
Finances and disclosures
- Price:$195,000
- Price per sq. ft.:$155.5
- Tax amount:$1,684
New listings near 2827 Wahoo Drive
- New
 $475,000Active3 beds 3 baths2,976 sq. ft.
$475,000Active3 beds 3 baths2,976 sq. ft.4009 Kamer Miller Road, New Albany, IN 47150
MLS# 2025011637Listed by: EXP REALTY, LLC - New
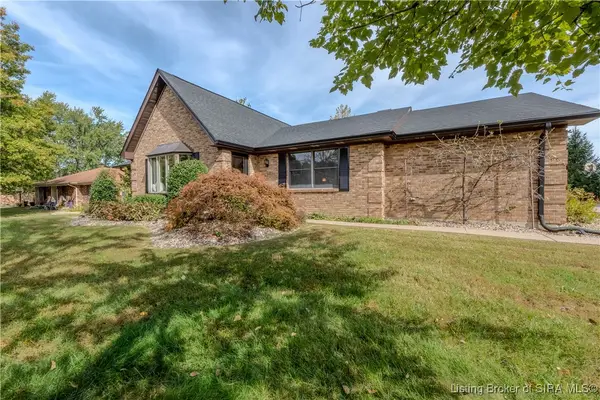 $549,900Active3 beds 5 baths3,918 sq. ft.
$549,900Active3 beds 5 baths3,918 sq. ft.3414 Lancaster Drive, New Albany, IN 47150
MLS# 2025012182Listed by: SEMONIN REALTORS - New
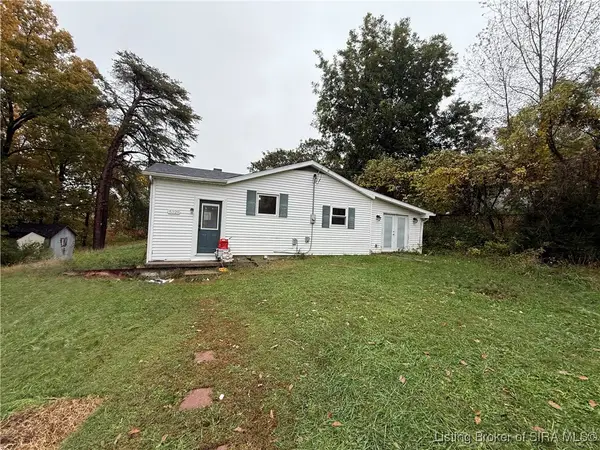 $239,900Active2 beds 2 baths1,342 sq. ft.
$239,900Active2 beds 2 baths1,342 sq. ft.5329 Quarry Road, New Albany, IN 47150
MLS# 2025012252Listed by: THE BRELAND GROUP - New
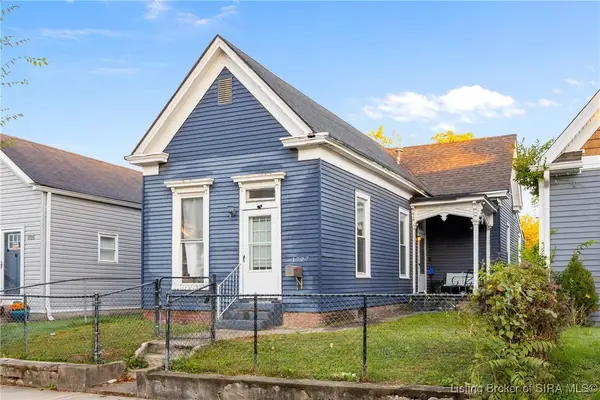 $145,000Active2 beds 2 baths1,184 sq. ft.
$145,000Active2 beds 2 baths1,184 sq. ft.1727 E Oak Street, New Albany, IN 47150
MLS# 2025012177Listed by: THE BRELAND GROUP - New
 $159,900Active2 beds 1 baths915 sq. ft.
$159,900Active2 beds 1 baths915 sq. ft.1120 Chartres Street, New Albany, IN 47150
MLS# 2025012215Listed by: CAPERTON REALTY - New
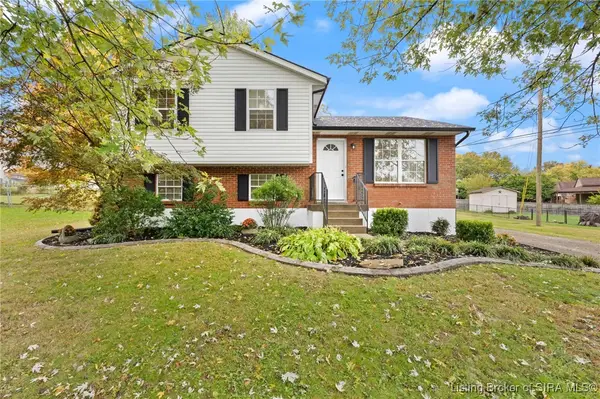 $299,500Active5 beds 2 baths1,456 sq. ft.
$299,500Active5 beds 2 baths1,456 sq. ft.4105 Stone Place, New Albany, IN 47150
MLS# 2025012036Listed by: RE/MAX FIRST - New
 $199,500Active2 beds 3 baths1,653 sq. ft.
$199,500Active2 beds 3 baths1,653 sq. ft.303 Colonial Club Drive, New Albany, IN 47150
MLS# 2025012207Listed by: LOPP REAL ESTATE BROKERS - New
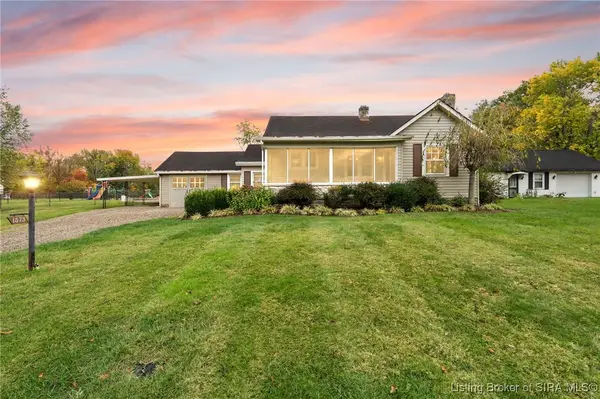 $225,000Active2 beds 1 baths1,086 sq. ft.
$225,000Active2 beds 1 baths1,086 sq. ft.1573 Eastwood Avenue, New Albany, IN 47150
MLS# 2025012193Listed by: WARD REALTY SERVICES - New
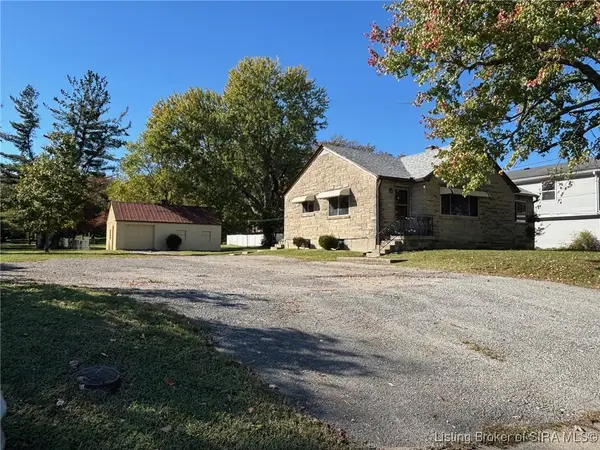 Listed by ERA$230,000Active3 beds 1 baths1,132 sq. ft.
Listed by ERA$230,000Active3 beds 1 baths1,132 sq. ft.2817 & 2819 Charlestown Road, New Albany, IN 47150
MLS# 2025012175Listed by: SCHULER BAUER REAL ESTATE SERVICES ERA POWERED (N - Open Sun, 2 to 4pmNew
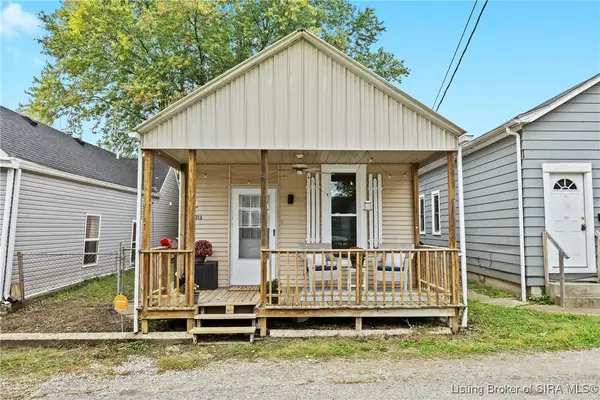 $116,900Active1 beds 1 baths1,012 sq. ft.
$116,900Active1 beds 1 baths1,012 sq. ft.1313 Vine Street, New Albany, IN 47150
MLS# 2025012158Listed by: NEST REALTY
