2883 Sandalwood Drive, New Albany, IN 47150
Local realty services provided by:Schuler Bauer Real Estate ERA Powered
2883 Sandalwood Drive,New Albany, IN 47150
$364,900
- 3 Beds
- 2 Baths
- 2,426 sq. ft.
- Single family
- Active
Listed by:
- Tammy Shannon(502) 727 - 1629Schuler Bauer Real Estate ERA Powered
MLS#:2025012025
Source:IN_SIRA
Price summary
- Price:$364,900
- Price per sq. ft.:$150.41
- Monthly HOA dues:$18.75
About this home
ONE OWNER HOME in Cobblers Crossing! This VERY WELL MAINTAINED 3 Bedroom, 2 Bathroom split floor plan Ranch style home with a partially finished DAYLIGHT Basement has all you need! Original Hardwood Flooring in the Entry and Formal Dining Room. 10' Ceilings with Crown Molding in the Living Room and Formal Dining Room. Gas Fireplace. Nice Master with a triple tray ceiling with lighting and master bath with separate tub/shower. Eat in Kitchen including all appliances. Large Laundry Room with cabinetry. In the basement you will find a finished space for a family room and another for an office/craft room, etc. Additional Framing is present. New Roof replaced August, 2025. HVAC replaced February, 2021. Seller is replacing all of the WINDOWS in the front of the home. Windows are on order and sales agreement is in attached documents. Irrigation system. A Great Location for all of the new businesses and restaurants. Sq ft meas approx.
Contact an agent
Home facts
- Year built:2003
- Listing ID #:2025012025
- Added:1 day(s) ago
- Updated:October 22, 2025 at 05:06 PM
Rooms and interior
- Bedrooms:3
- Total bathrooms:2
- Full bathrooms:2
- Living area:2,426 sq. ft.
Heating and cooling
- Cooling:Central Air
- Heating:Forced Air
Structure and exterior
- Year built:2003
- Building area:2,426 sq. ft.
- Lot area:0.23 Acres
Utilities
- Water:Connected, Public
- Sewer:Public Sewer
Finances and disclosures
- Price:$364,900
- Price per sq. ft.:$150.41
- Tax amount:$2,732
New listings near 2883 Sandalwood Drive
- New
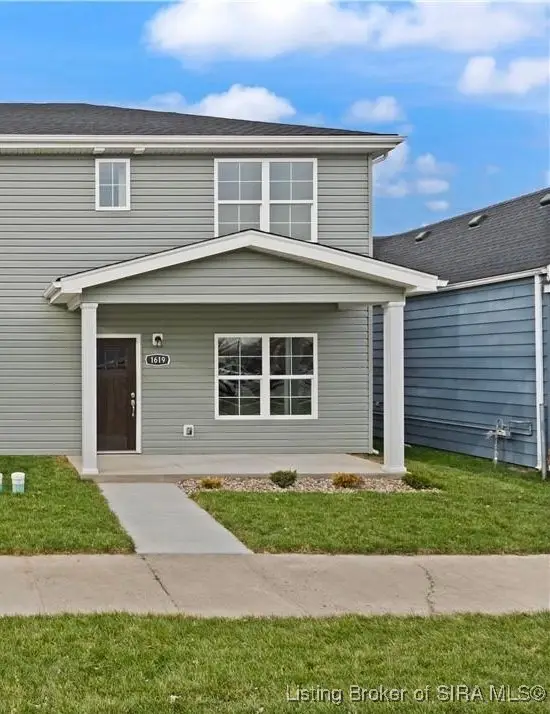 $220,000Active3 beds 3 baths1,380 sq. ft.
$220,000Active3 beds 3 baths1,380 sq. ft.1619 King Street, New Albany, IN 47150
MLS# 2025011935Listed by: RE/MAX FIRST - New
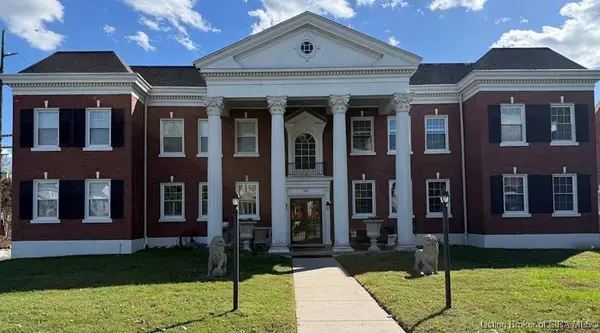 Listed by ERA$215,000Active3 beds 3 baths1,539 sq. ft.
Listed by ERA$215,000Active3 beds 3 baths1,539 sq. ft.818 E Main Street, New Albany, IN 47150
MLS# 2025012042Listed by: SCHULER BAUER REAL ESTATE SERVICES ERA POWERED (N - New
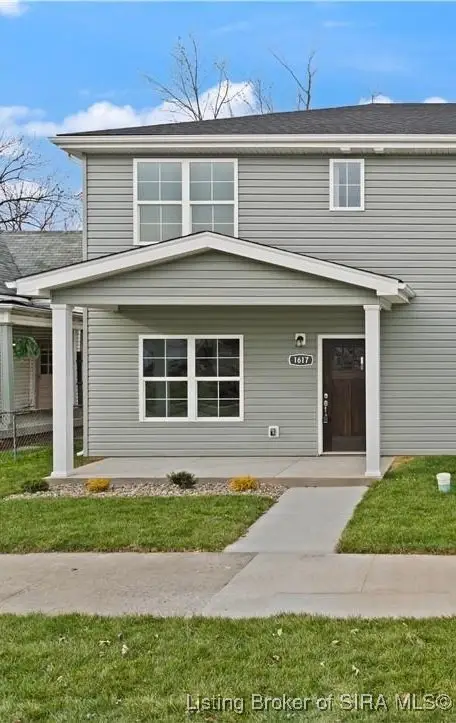 $220,000Active3 beds 3 baths1,380 sq. ft.
$220,000Active3 beds 3 baths1,380 sq. ft.1617 King Street, New Albany, IN 47150
MLS# 2025012062Listed by: RE/MAX FIRST - New
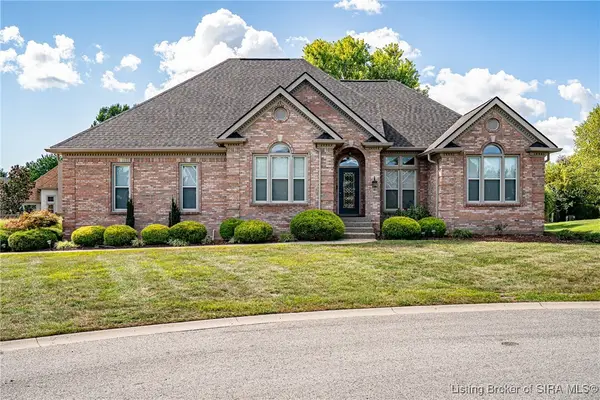 $539,900Active4 beds 3 baths4,228 sq. ft.
$539,900Active4 beds 3 baths4,228 sq. ft.3409 Meyers Grove Road, New Albany, IN 47150
MLS# 2025012050Listed by: THE AGENCY LOUISVILLE - New
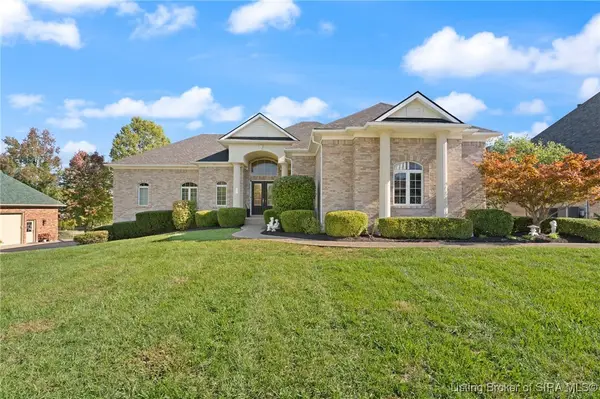 Listed by ERA$619,000Active3 beds 3 baths3,839 sq. ft.
Listed by ERA$619,000Active3 beds 3 baths3,839 sq. ft.3017 Wolf Lake Boulevard, New Albany, IN 47150
MLS# 2025012047Listed by: SCHULER BAUER REAL ESTATE SERVICES ERA POWERED (N - New
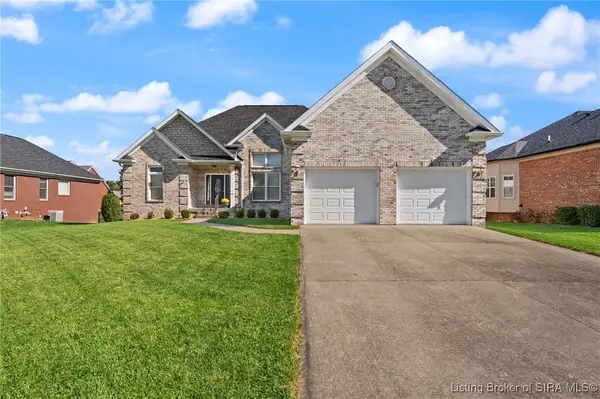 Listed by ERA$364,900Active3 beds 2 baths2,426 sq. ft.
Listed by ERA$364,900Active3 beds 2 baths2,426 sq. ft.2883 Sandalwood Drive, New Albany, IN 47150
MLS# 2025012025Listed by: SCHULER BAUER REAL ESTATE SERVICES ERA POWERED (N - New
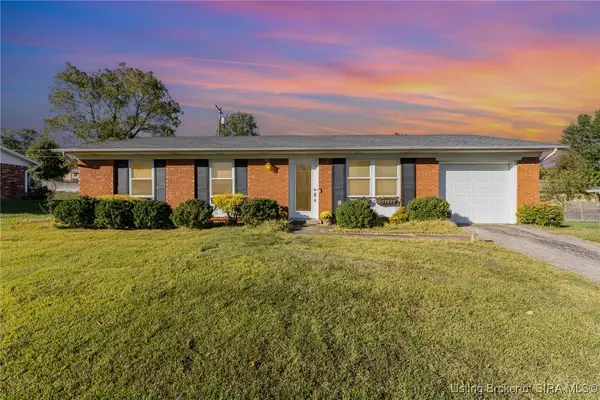 Listed by ERA$189,900Active3 beds 1 baths1,026 sq. ft.
Listed by ERA$189,900Active3 beds 1 baths1,026 sq. ft.484 Brookridge Circle, New Albany, IN 47150
MLS# 2025012013Listed by: SCHULER BAUER REAL ESTATE SERVICES ERA POWERED (N - Open Sun, 1 to 3pmNew
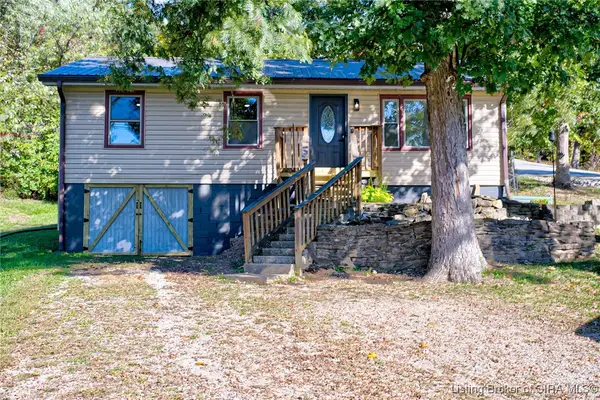 $189,900Active3 beds 1 baths988 sq. ft.
$189,900Active3 beds 1 baths988 sq. ft.301 Amburgey Drive, New Albany, IN 47150
MLS# 2025011967Listed by: RE/MAX FIRST - New
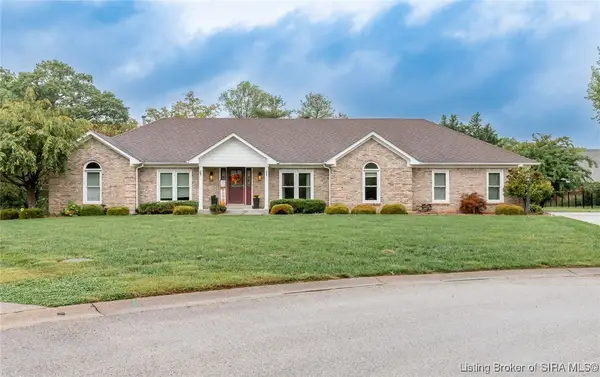 $449,900Active3 beds 2 baths2,554 sq. ft.
$449,900Active3 beds 2 baths2,554 sq. ft.1111 Teal Ridge Court, New Albany, IN 47150
MLS# 2025011866Listed by: RE/MAX ABILITY PLUS - New
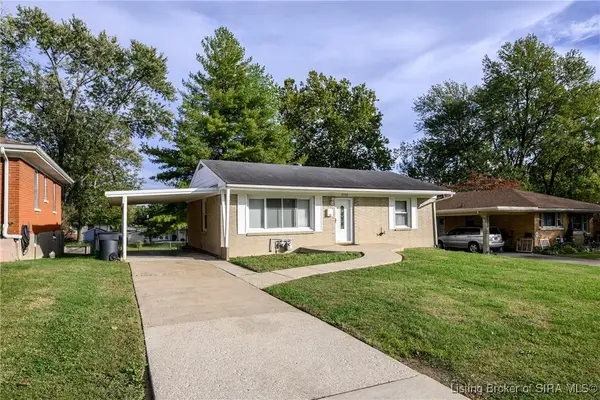 Listed by ERA$175,900Active2 beds 1 baths1,414 sq. ft.
Listed by ERA$175,900Active2 beds 1 baths1,414 sq. ft.2592 E Robin Road, New Albany, IN 47150
MLS# 2025011993Listed by: SCHULER BAUER REAL ESTATE SERVICES ERA POWERED (N
