3807 Homestead Drive, New Albany, IN 47150
Local realty services provided by:Schuler Bauer Real Estate ERA Powered
3807 Homestead Drive,New Albany, IN 47150
$265,000
- 3 Beds
- 2 Baths
- 1,292 sq. ft.
- Single family
- Active
Listed by:kendell nash
Office:keller williams realty-east
MLS#:2025010569
Source:IN_SIRA
Price summary
- Price:$265,000
- Price per sq. ft.:$205.11
About this home
Welcome home to 3807 Homestead Dr, New Albany, IN!
This inviting ranch-style home boasts over 2,000 finished square feet with a floor plan built for comfort and function. It includes 3 bedrooms, 2 full bathrooms, a partially finished basement, and a 2-car attached garage. Thoughtfully maintained, the home features a new furnace, air conditioner, and water heater (all within the last five years), plus fresh interior paint throughout for a truly move-in-ready feel.
Located in the Glenwood Springs neighborhood, this home is just minutes from Community Montessori and sits conveniently off St. Joseph Rd between Charlestown Rd and Grantline Rd. Its curb appeal shines with quoin corner stones and tasteful landscaping.
Inside, the foyer opens to a vaulted great room with wood-style laminate floors. The eat-in kitchen features rich maple cabinetry, and all appliances remain. A convenient laundry room sits just off the kitchen, providing easy access to the garage.
The split-bedroom layout ensures privacy, with the owner’s suite boasting a private bath with double vanity and two closets. Two guest bedrooms and a full bath complete the main level.
The finished basement expands the living space with a large family room, dedicated office, and generous storage. Outside, enjoy the covered rear deck, fenced backyard, brick firepit, and storage shed — perfect for entertaining or relaxing at home.
?? Call today to schedule your private showing!
Contact an agent
Home facts
- Year built:2007
- Listing ID #:2025010569
- Added:59 day(s) ago
- Updated:October 21, 2025 at 03:44 PM
Rooms and interior
- Bedrooms:3
- Total bathrooms:2
- Full bathrooms:2
- Living area:1,292 sq. ft.
Heating and cooling
- Cooling:Central Air, Heat Pump
- Heating:Heat Pump
Structure and exterior
- Roof:Shingle
- Year built:2007
- Building area:1,292 sq. ft.
- Lot area:0.16 Acres
Utilities
- Water:Connected, Public
- Sewer:Public Sewer
Finances and disclosures
- Price:$265,000
- Price per sq. ft.:$205.11
- Tax amount:$1,462
New listings near 3807 Homestead Drive
- New
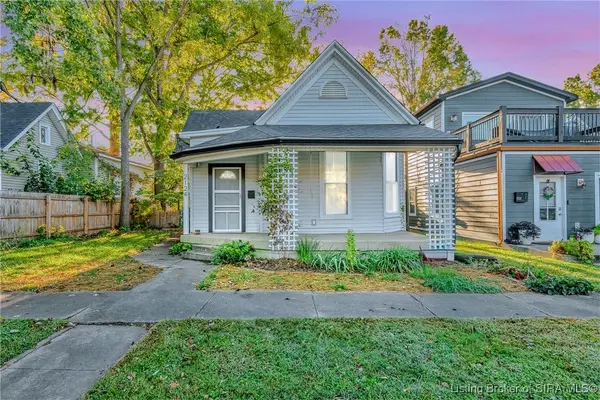 $214,900Active2 beds 1 baths1,200 sq. ft.
$214,900Active2 beds 1 baths1,200 sq. ft.2124 E Oak Street, New Albany, IN 47150
MLS# 2025011968Listed by: BRIDGE REALTORS - New
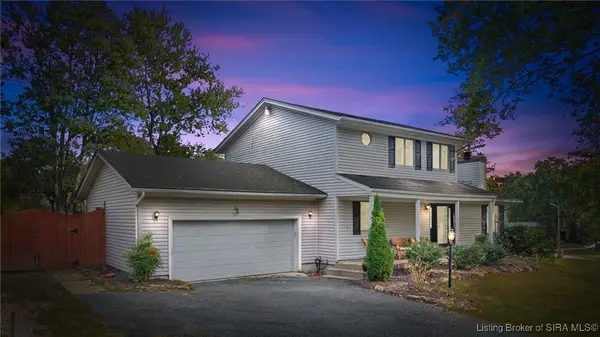 $399,999Active3 beds 3 baths2,330 sq. ft.
$399,999Active3 beds 3 baths2,330 sq. ft.111 Trimingham Road, New Albany, IN 47150
MLS# 2025011959Listed by: NEXTHOME WILSON REAL ESTATE - New
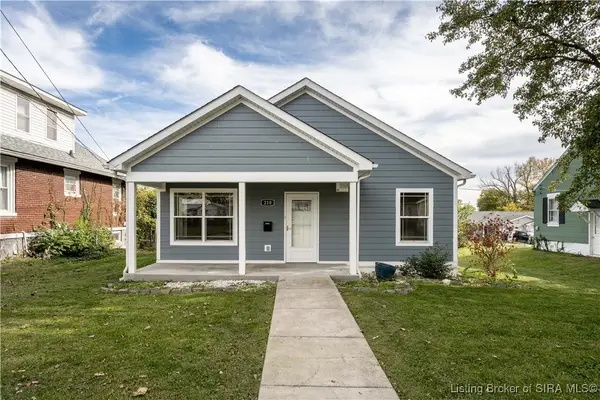 $234,900Active3 beds 2 baths1,260 sq. ft.
$234,900Active3 beds 2 baths1,260 sq. ft.210 Clay Street, New Albany, IN 47150
MLS# 2025011950Listed by: PROPERTY ADVANCEMENT REALTY - New
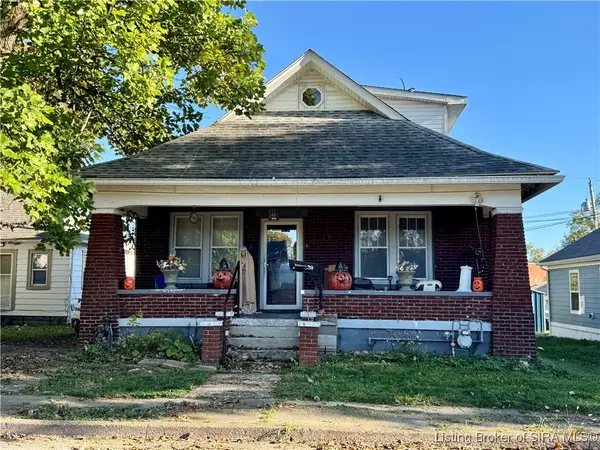 $140,000Active3 beds 1 baths2,532 sq. ft.
$140,000Active3 beds 1 baths2,532 sq. ft.220 Clay Street, New Albany, IN 47150
MLS# 2025011952Listed by: NEXTHOME WILSON REAL ESTATE - New
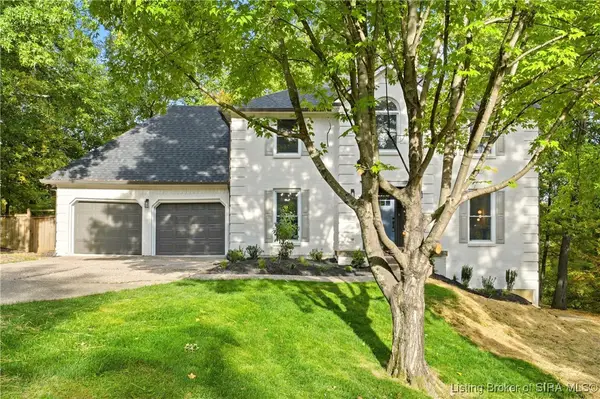 $379,900Active4 beds 3 baths3,129 sq. ft.
$379,900Active4 beds 3 baths3,129 sq. ft.102 Miede Drive, New Albany, IN 47150
MLS# 2025011949Listed by: RE/MAX FIRST - New
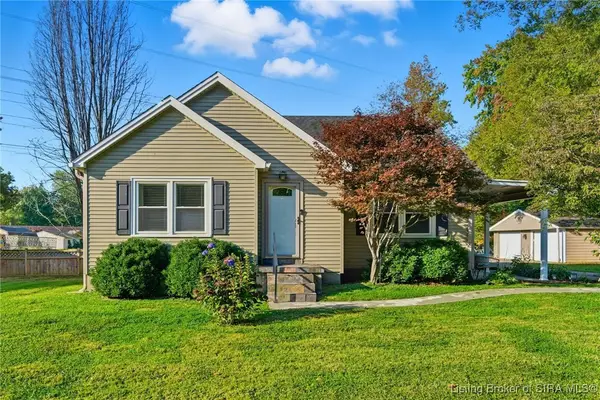 $289,500Active3 beds 2 baths2,171 sq. ft.
$289,500Active3 beds 2 baths2,171 sq. ft.1723 Lynnwood Drive, New Albany, IN 47150
MLS# 2025011900Listed by: GREEN TREE REAL ESTATE SERVICES - New
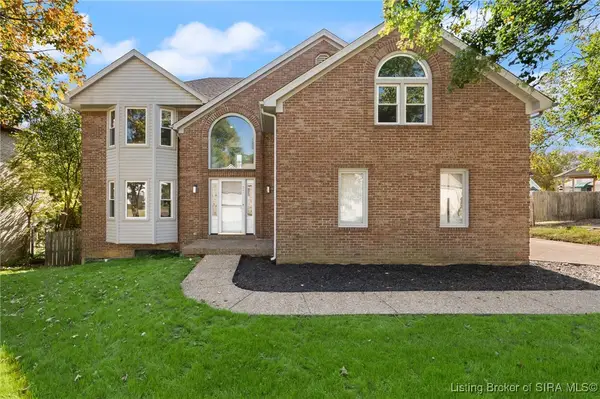 $530,000Active5 beds 4 baths3,568 sq. ft.
$530,000Active5 beds 4 baths3,568 sq. ft.4241 Danny Drive, New Albany, IN 47150
MLS# 2025011912Listed by: RE/MAX ADVANTAGE - New
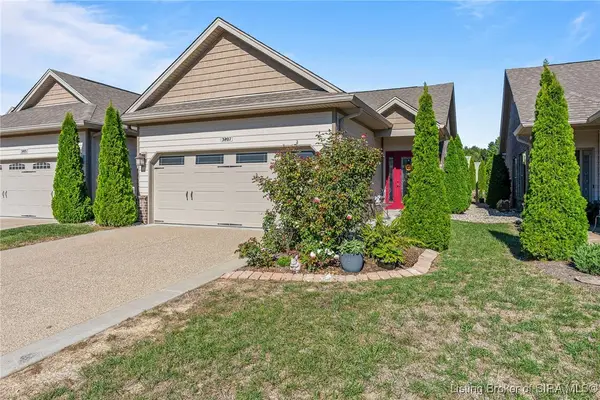 $289,900Active2 beds 2 baths1,300 sq. ft.
$289,900Active2 beds 2 baths1,300 sq. ft.3207 Blackiston Boulevard, New Albany, IN 47150
MLS# 2025011925Listed by: COLDWELL BANKER MCMAHAN - New
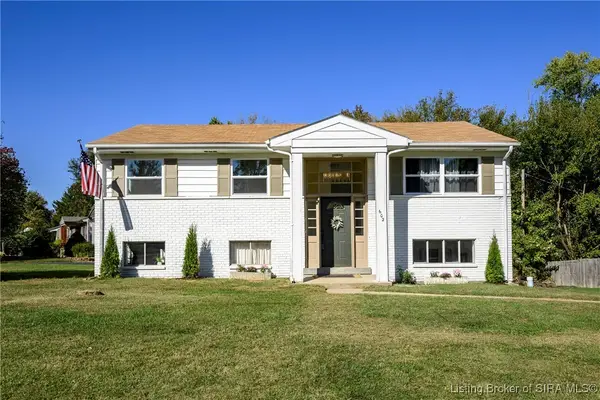 $230,000Active4 beds 2 baths1,999 sq. ft.
$230,000Active4 beds 2 baths1,999 sq. ft.602 Navajo Drive, New Albany, IN 47150
MLS# 2025011939Listed by: LOPP REAL ESTATE BROKERS - New
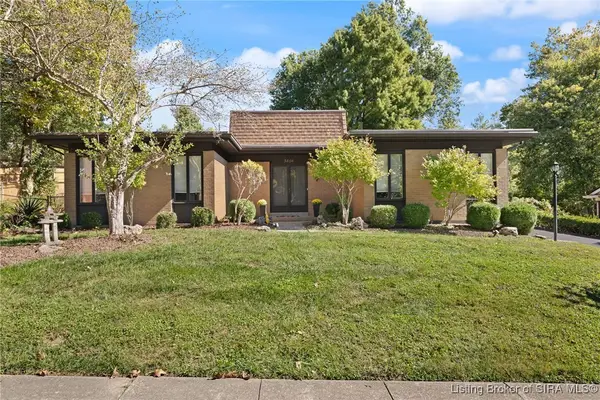 Listed by ERA$325,000Active3 beds 2 baths2,023 sq. ft.
Listed by ERA$325,000Active3 beds 2 baths2,023 sq. ft.3404 Greenview Drive, New Albany, IN 47150
MLS# 2025011938Listed by: SCHULER BAUER REAL ESTATE SERVICES ERA POWERED (N
