1113 Ivywood Court, New Castle, IN 47362
Local realty services provided by:ERA Crossroads
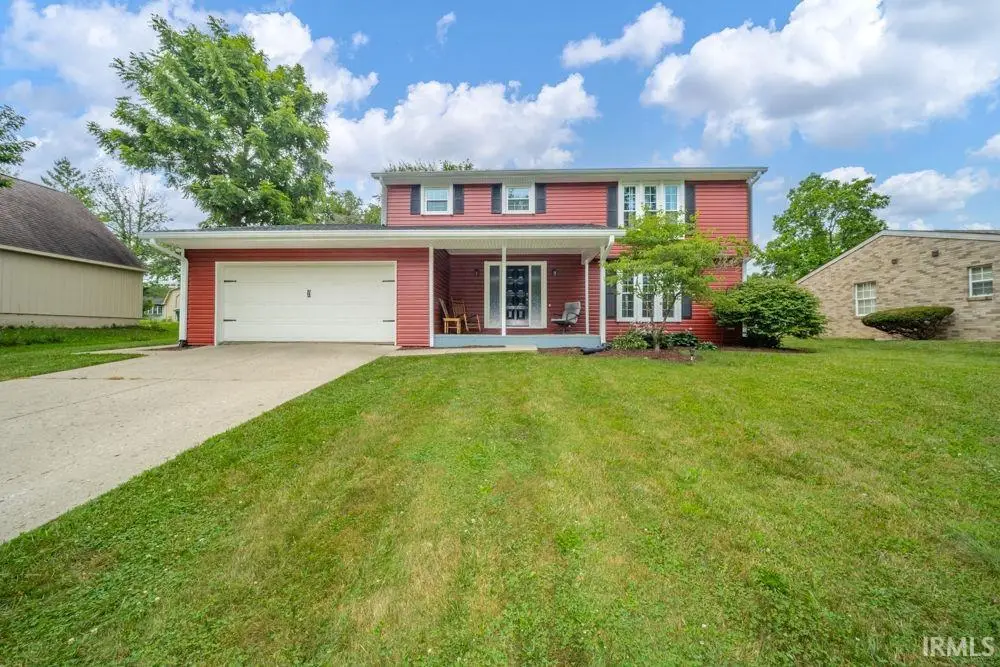
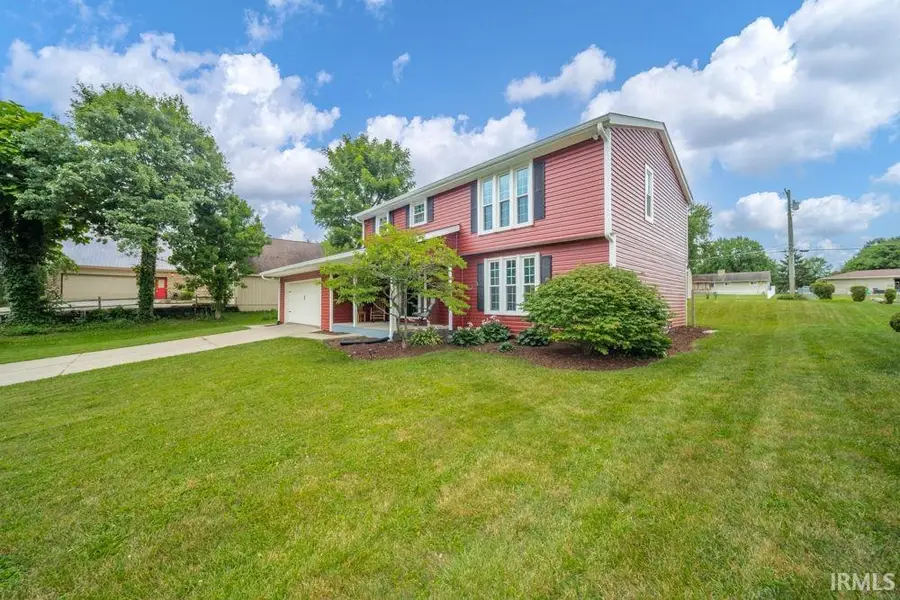

Listed by:cara huffmanCell: 765-524-2037
Office:f.c. tucker/crossroads real estate
MLS#:202526330
Source:Indiana Regional MLS
Price summary
- Price:$343,500
- Price per sq. ft.:$142.71
About this home
Welcome to this beautiful home on a peaceful cul de sac. This updated four bedroom, two and a half bath residence features ample space and combines warm, yet modern tones. Step inside to discover a lovely living room with connection to the formal dining area. Adjacent to the dining room is the updated kitchen with stainless steel appliances, subway tile backsplash, and solid surface countertop. An open concept leads into the family room with floor to ceiling stone fireplace, mini bar, and access to the back yard. A half bathroom, laundry, multiple storage closets, and attached two car garage finish this level. Upstairs you will find an expansive master bedroom with walk-in closet and en-suite with updated walk-in shower. Three more bedrooms and another updated full bathroom complete the second floor. This home includes a lovely backyard and two storage sheds. You will love the updates that include the siding, roof, windows, hvac, and fixtures throughout.
Contact an agent
Home facts
- Year built:1977
- Listing Id #:202526330
- Added:36 day(s) ago
- Updated:August 14, 2025 at 03:03 PM
Rooms and interior
- Bedrooms:4
- Total bathrooms:3
- Full bathrooms:2
- Living area:2,407 sq. ft.
Heating and cooling
- Cooling:Central Air
- Heating:Electric, Forced Air
Structure and exterior
- Roof:Shingle
- Year built:1977
- Building area:2,407 sq. ft.
- Lot area:0.36 Acres
Schools
- High school:New Castle
- Middle school:New Castle
- Elementary school:Riley
Utilities
- Water:City
- Sewer:City
Finances and disclosures
- Price:$343,500
- Price per sq. ft.:$142.71
- Tax amount:$2,184
New listings near 1113 Ivywood Court
- New
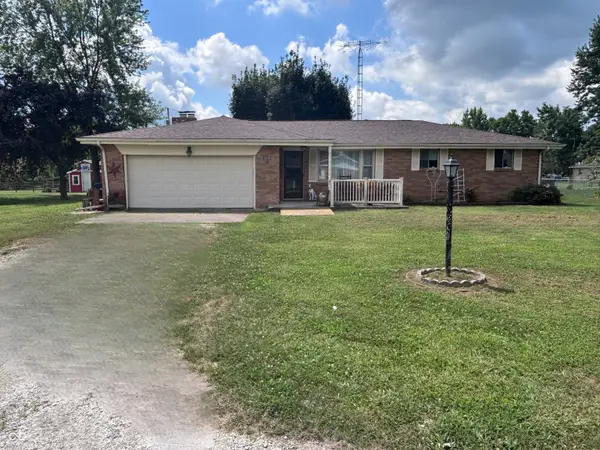 $214,900Active3 beds 2 baths1,552 sq. ft.
$214,900Active3 beds 2 baths1,552 sq. ft.1201 W Skyline Drive, New Castle, IN 47362
MLS# 22055738Listed by: CARPENTER, REALTORS - New
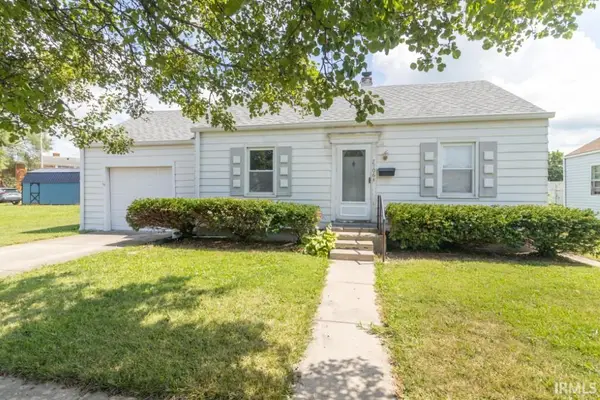 $99,900Active2 beds 1 baths1,008 sq. ft.
$99,900Active2 beds 1 baths1,008 sq. ft.2706 Sunnyside Avenue, New Castle, IN 47362
MLS# 202532203Listed by: RE/MAX FIRST INTEGRITY - New
 $130,500Active2 beds 1 baths1,580 sq. ft.
$130,500Active2 beds 1 baths1,580 sq. ft.309 S 15th Street, New Castle, IN 47362
MLS# 202532126Listed by: F.C. TUCKER/CROSSROADS REAL ESTATE  $39,000Active0.6 Acres
$39,000Active0.6 Acres***3 S Spiceland Pike, New Castle, IN 47362
MLS# 202520912Listed by: RE/MAX FIRST INTEGRITY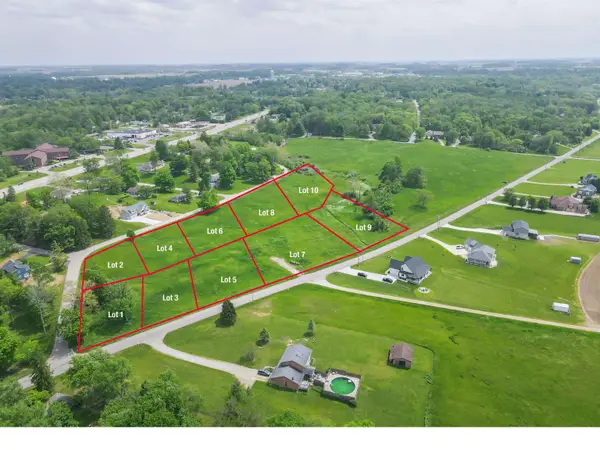 $47,450Active0.73 Acres
$47,450Active0.73 Acres***6 Meadowbrook Drive, New Castle, IN 47362
MLS# 202520925Listed by: RE/MAX FIRST INTEGRITY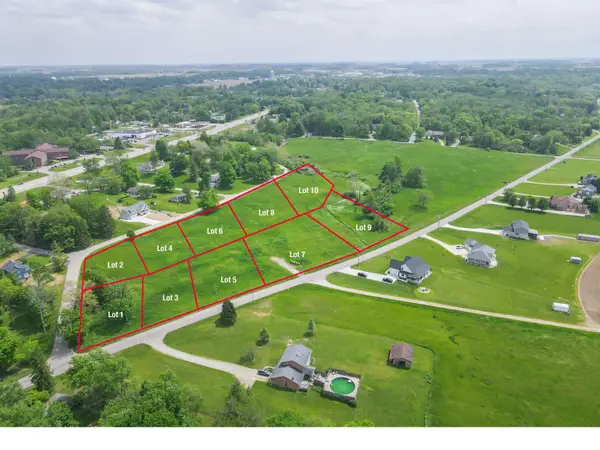 $58,500Active0.9 Acres
$58,500Active0.9 Acres***8 Meadowbrook Drive, New Castle, IN 47362
MLS# 202520928Listed by: RE/MAX FIRST INTEGRITY- New
 $299,900Active4 beds 2 baths2,058 sq. ft.
$299,900Active4 beds 2 baths2,058 sq. ft.3659 S State Road 103, New Castle, IN 47362
MLS# 22056410Listed by: MAXIMUM RESULTS REAL ESTATE - New
 $225,000Active3 beds 2 baths1,716 sq. ft.
$225,000Active3 beds 2 baths1,716 sq. ft.208 S Winter Drive, New Castle, IN 47362
MLS# 202531860Listed by: F.C. TUCKER/CROSSROADS REAL ESTATE - New
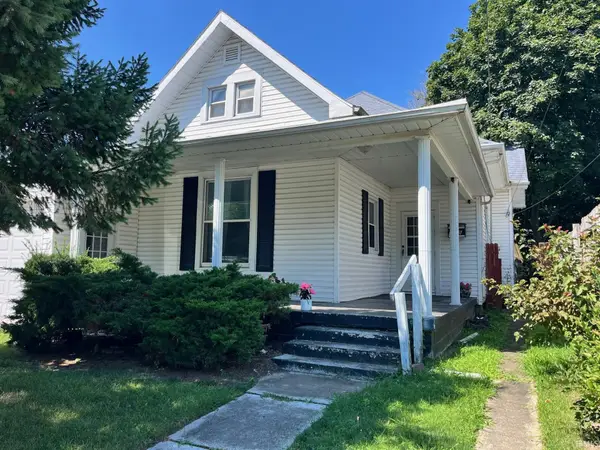 $92,500Active2 beds 1 baths1,855 sq. ft.
$92,500Active2 beds 1 baths1,855 sq. ft.1005 S 14th Street, New Castle, IN 47362
MLS# 202531397Listed by: LEGACY REAL ESTATE PARTNERS INC - New
 $129,900Active2 beds 1 baths896 sq. ft.
$129,900Active2 beds 1 baths896 sq. ft.1525 S Avenue, New Castle, IN 47362
MLS# 202531363Listed by: RE/MAX REAL ESTATE GROUPS
