1510 S Greensboro Pike, New Castle, IN 47362
Local realty services provided by:ERA First Advantage Realty, Inc.
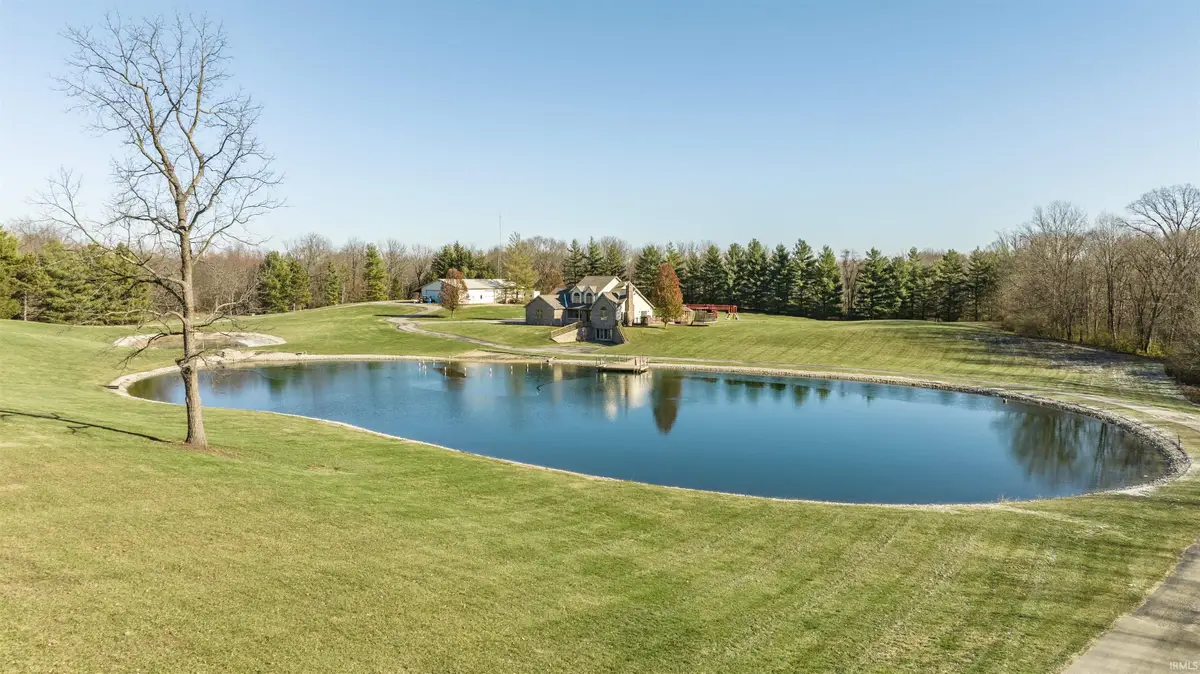

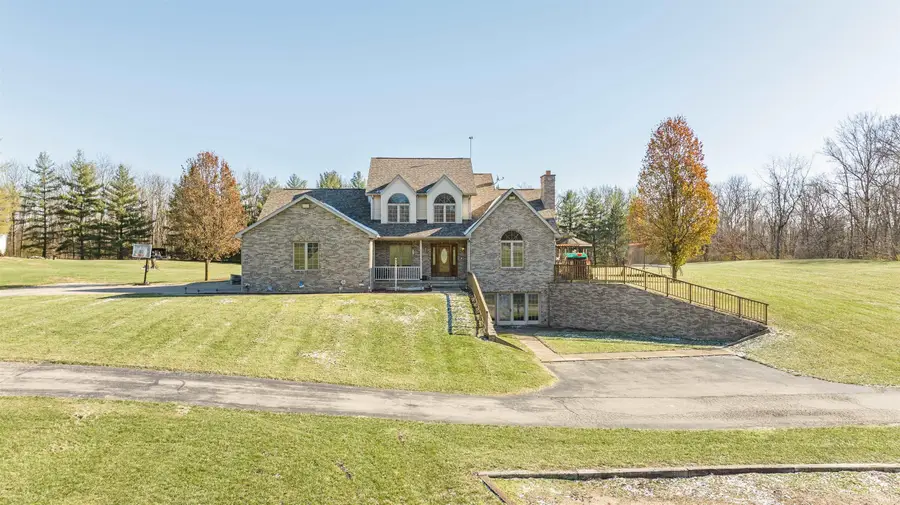
Listed by:tim hall
Office:f.c. tucker / prosperity
MLS#:202445904
Source:Indiana Regional MLS
Price summary
- Price:$650,000
- Price per sq. ft.:$157.65
About this home
What do you do when you get the opportunity to own one of the most iconic homes in Henry County? YOU ACT! Now on the market for the first time ever... 1510 S Greensboro Pike in New Castle has captured the eye and imagination of passerbys ever since its construction in 1995. This property is picturesque to say the least. This custom designed and built home includes 4 bedrooms, 3.5 bathrooms, 4,000 finished square feet including a fully finished walkout basement. On the outside the topography features 14.2 acres of steady rolling hills and the centerpiece of it all is the elegant 1.25 acre pond, with ability to have a center fountain which accentuates the unique front elevation of the home. A covered front porch will allow you the opportunity to sit and enjoy your morning coffee while watching the splendor of wild life that are drawn to this property! Highlighting the fully custom design, the space is adorned with solid wood trim and solid wood doors throughout. There are 3 bedrooms upstairs with a full bath. The main floor features a vaulted ceiling living room with a bold wood burning brick fireplace, dining room, and kitchen. The primary bedroom and en suite with garden tub, separate shower, and double vanity, and doorway directly to the outside deck are the main floor as well, along with the laundry room and office. The fully finished basement offers several more bonus rooms, storage rooms, a safe room, full second kitchen, and brick wood burning fireplace with family room, and walk out directly to the pond. Partnering with this one of a kind home on the property is a 90'x40' pole barn that features an office area with another full bathroom. Approximately 1/3 of the pole barn along with the office can be isolated and heated if desired. The pole barn also features a large air compressor and diesel back up generator that are included with the property. There are so many other intricacies and extras about this home and property that you will truly need to come see for yourself.
Contact an agent
Home facts
- Year built:1995
- Listing Id #:202445904
- Added:255 day(s) ago
- Updated:August 14, 2025 at 07:26 AM
Rooms and interior
- Bedrooms:4
- Total bathrooms:4
- Full bathrooms:3
- Living area:4,023 sq. ft.
Heating and cooling
- Cooling:Geothermal
- Heating:Geothermal
Structure and exterior
- Roof:Asphalt, Shingle
- Year built:1995
- Building area:4,023 sq. ft.
- Lot area:14.02 Acres
Schools
- High school:New Castle
- Middle school:New Castle
- Elementary school:Westwood
Utilities
- Water:Well
- Sewer:Septic
Finances and disclosures
- Price:$650,000
- Price per sq. ft.:$157.65
- Tax amount:$3,470
New listings near 1510 S Greensboro Pike
- New
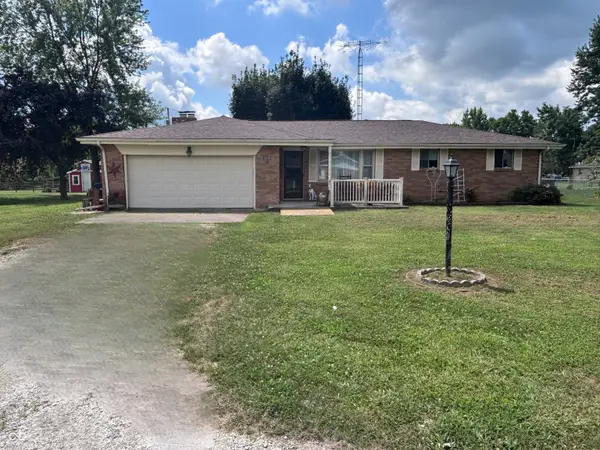 $214,900Active3 beds 2 baths1,552 sq. ft.
$214,900Active3 beds 2 baths1,552 sq. ft.1201 W Skyline Drive, New Castle, IN 47362
MLS# 22055738Listed by: CARPENTER, REALTORS - New
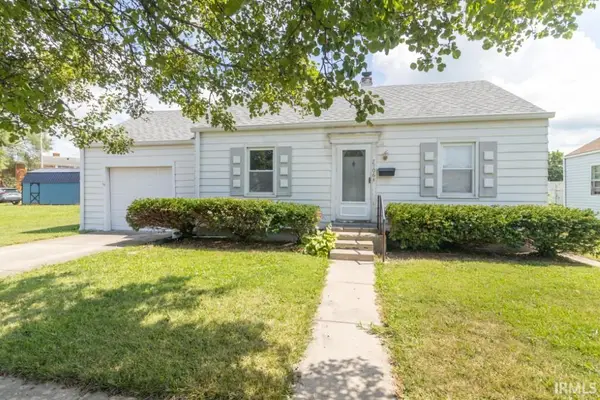 $99,900Active2 beds 1 baths1,008 sq. ft.
$99,900Active2 beds 1 baths1,008 sq. ft.2706 Sunnyside Avenue, New Castle, IN 47362
MLS# 202532203Listed by: RE/MAX FIRST INTEGRITY - New
 $130,500Active2 beds 1 baths1,580 sq. ft.
$130,500Active2 beds 1 baths1,580 sq. ft.309 S 15th Street, New Castle, IN 47362
MLS# 202532126Listed by: F.C. TUCKER/CROSSROADS REAL ESTATE  $39,000Active0.6 Acres
$39,000Active0.6 Acres***3 S Spiceland Pike, New Castle, IN 47362
MLS# 202520912Listed by: RE/MAX FIRST INTEGRITY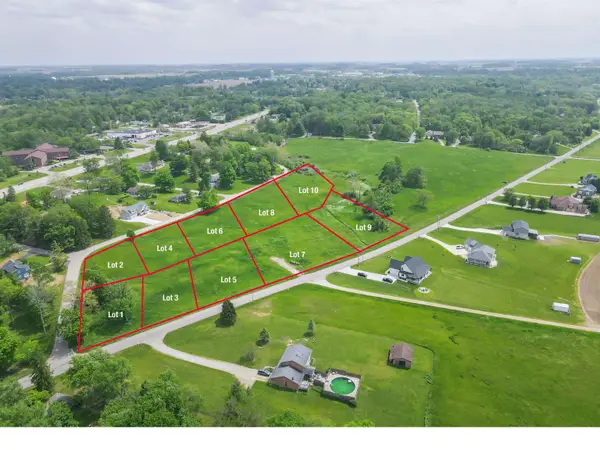 $47,450Active0.73 Acres
$47,450Active0.73 Acres***6 Meadowbrook Drive, New Castle, IN 47362
MLS# 202520925Listed by: RE/MAX FIRST INTEGRITY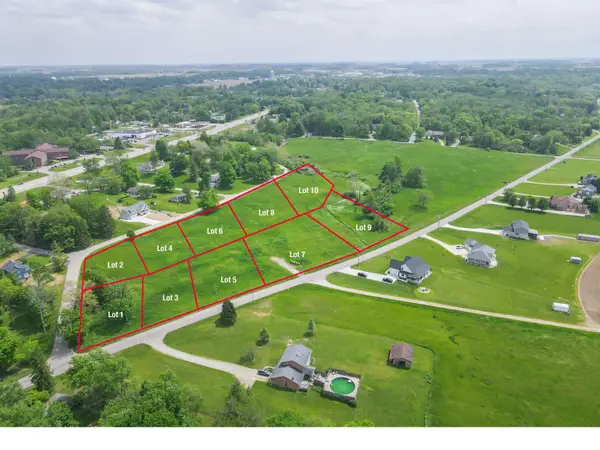 $58,500Active0.9 Acres
$58,500Active0.9 Acres***8 Meadowbrook Drive, New Castle, IN 47362
MLS# 202520928Listed by: RE/MAX FIRST INTEGRITY- New
 $299,900Active4 beds 2 baths2,058 sq. ft.
$299,900Active4 beds 2 baths2,058 sq. ft.3659 S State Road 103, New Castle, IN 47362
MLS# 22056410Listed by: MAXIMUM RESULTS REAL ESTATE - New
 $225,000Active3 beds 2 baths1,716 sq. ft.
$225,000Active3 beds 2 baths1,716 sq. ft.208 S Winter Drive, New Castle, IN 47362
MLS# 202531860Listed by: F.C. TUCKER/CROSSROADS REAL ESTATE - New
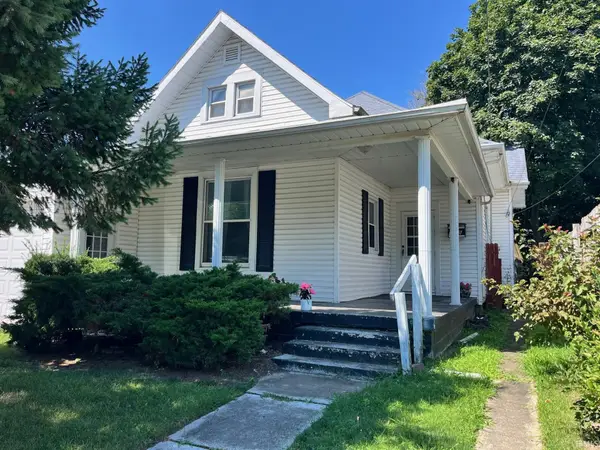 $92,500Active2 beds 1 baths1,855 sq. ft.
$92,500Active2 beds 1 baths1,855 sq. ft.1005 S 14th Street, New Castle, IN 47362
MLS# 202531397Listed by: LEGACY REAL ESTATE PARTNERS INC - New
 $129,900Active2 beds 1 baths896 sq. ft.
$129,900Active2 beds 1 baths896 sq. ft.1525 S Avenue, New Castle, IN 47362
MLS# 202531363Listed by: RE/MAX REAL ESTATE GROUPS
