2705 E Fairoaks Drive, New Castle, IN 47362
Local realty services provided by:ERA First Advantage Realty, Inc.


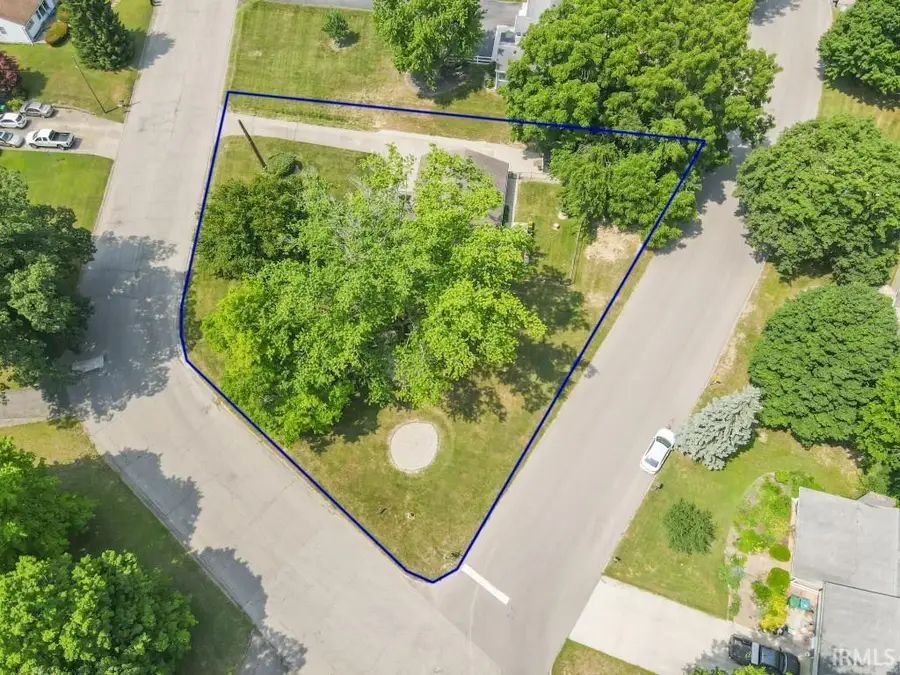
Listed by:susan nealOffice: 765-529-2211
Office:re/max first integrity
MLS#:202527425
Source:Indiana Regional MLS
Price summary
- Price:$219,900
- Price per sq. ft.:$90.72
About this home
Welcome to this beautifully maintained single-story home with subtle mid-century modern influences, situated on a spacious corner lot in a highly desirable neighborhood. The 3 bedroom property features mature landscaping, a fenced yard, and a lovely patio area perfect for entertaining. A handy storage shed adds extra storage to the already generous outdoor space. Inside, the home boasts an open-concept layout with warm hardwood floors and a wood-burning fireplace that anchors the main living area. The kitchen is both functional and inviting, complete with all appliances and plenty of storage. A newly remodeled bathroom adds a fresh touch, and washer/dryer hookups are conveniently located on both the main floor and in the full basement. Additional highlights include an attached garage, ample off-street parking, and a brand-new furnace. Located just a short walk from schools, parks, and shopping, this home offers both comfort and convenience in a walkable, well-established area.
Contact an agent
Home facts
- Year built:1953
- Listing Id #:202527425
- Added:30 day(s) ago
- Updated:August 14, 2025 at 07:26 AM
Rooms and interior
- Bedrooms:3
- Total bathrooms:1
- Full bathrooms:1
- Living area:1,212 sq. ft.
Heating and cooling
- Cooling:Attic Fan, Central Air
- Heating:Forced Air, Gas
Structure and exterior
- Roof:Shingle
- Year built:1953
- Building area:1,212 sq. ft.
- Lot area:0.51 Acres
Schools
- High school:New Castle
- Middle school:New Castle
- Elementary school:Riley
Utilities
- Water:City
- Sewer:City
Finances and disclosures
- Price:$219,900
- Price per sq. ft.:$90.72
- Tax amount:$1,497
New listings near 2705 E Fairoaks Drive
- New
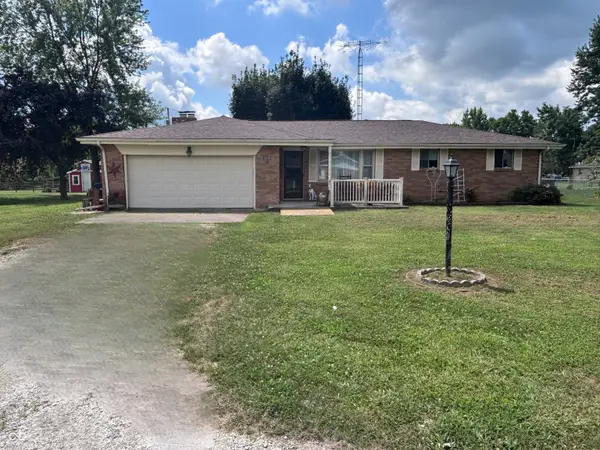 $214,900Active3 beds 2 baths1,552 sq. ft.
$214,900Active3 beds 2 baths1,552 sq. ft.1201 W Skyline Drive, New Castle, IN 47362
MLS# 22055738Listed by: CARPENTER, REALTORS - New
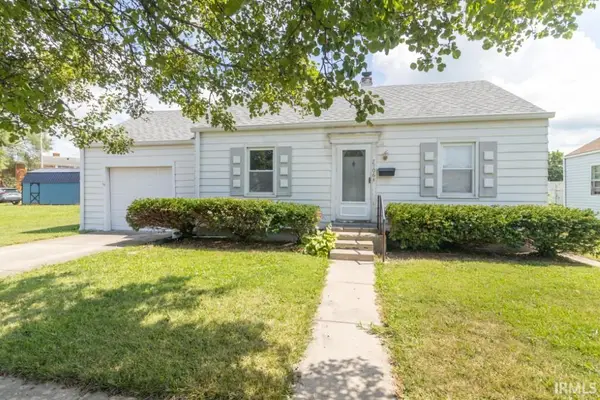 $99,900Active2 beds 1 baths1,008 sq. ft.
$99,900Active2 beds 1 baths1,008 sq. ft.2706 Sunnyside Avenue, New Castle, IN 47362
MLS# 202532203Listed by: RE/MAX FIRST INTEGRITY - New
 $130,500Active2 beds 1 baths1,580 sq. ft.
$130,500Active2 beds 1 baths1,580 sq. ft.309 S 15th Street, New Castle, IN 47362
MLS# 202532126Listed by: F.C. TUCKER/CROSSROADS REAL ESTATE  $39,000Active0.6 Acres
$39,000Active0.6 Acres***3 S Spiceland Pike, New Castle, IN 47362
MLS# 202520912Listed by: RE/MAX FIRST INTEGRITY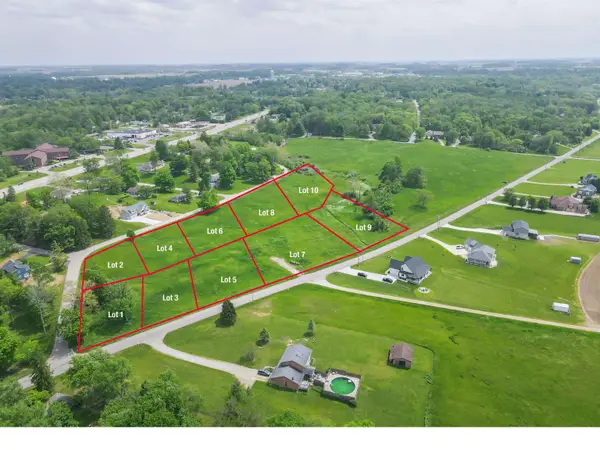 $47,450Active0.73 Acres
$47,450Active0.73 Acres***6 Meadowbrook Drive, New Castle, IN 47362
MLS# 202520925Listed by: RE/MAX FIRST INTEGRITY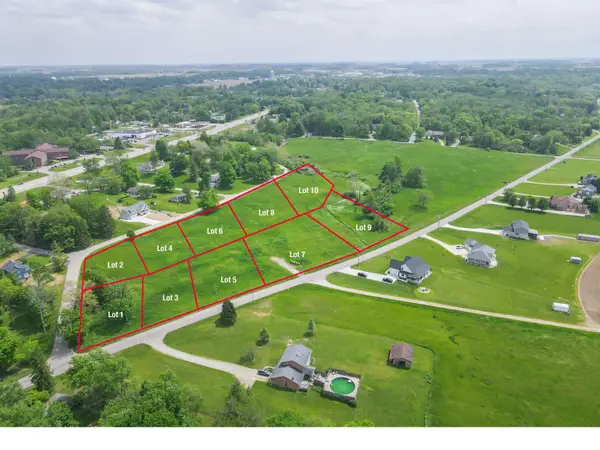 $58,500Active0.9 Acres
$58,500Active0.9 Acres***8 Meadowbrook Drive, New Castle, IN 47362
MLS# 202520928Listed by: RE/MAX FIRST INTEGRITY- New
 $299,900Active4 beds 2 baths2,058 sq. ft.
$299,900Active4 beds 2 baths2,058 sq. ft.3659 S State Road 103, New Castle, IN 47362
MLS# 22056410Listed by: MAXIMUM RESULTS REAL ESTATE  $225,000Pending3 beds 2 baths1,716 sq. ft.
$225,000Pending3 beds 2 baths1,716 sq. ft.208 S Winter Drive, New Castle, IN 47362
MLS# 202531860Listed by: F.C. TUCKER/CROSSROADS REAL ESTATE- New
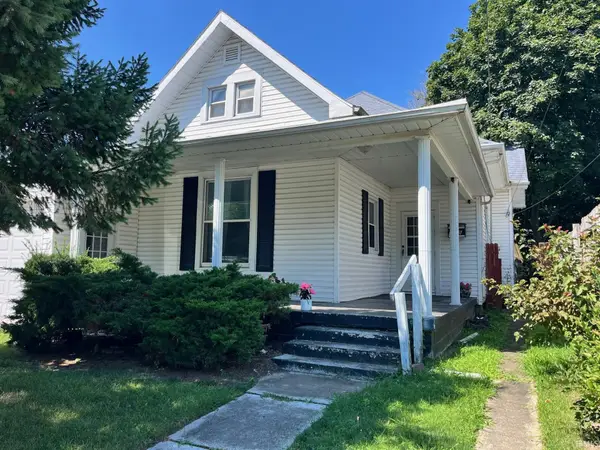 $92,500Active2 beds 1 baths1,855 sq. ft.
$92,500Active2 beds 1 baths1,855 sq. ft.1005 S 14th Street, New Castle, IN 47362
MLS# 202531397Listed by: LEGACY REAL ESTATE PARTNERS INC - New
 $129,900Active2 beds 1 baths896 sq. ft.
$129,900Active2 beds 1 baths896 sq. ft.1525 S Avenue, New Castle, IN 47362
MLS# 202531363Listed by: RE/MAX REAL ESTATE GROUPS
