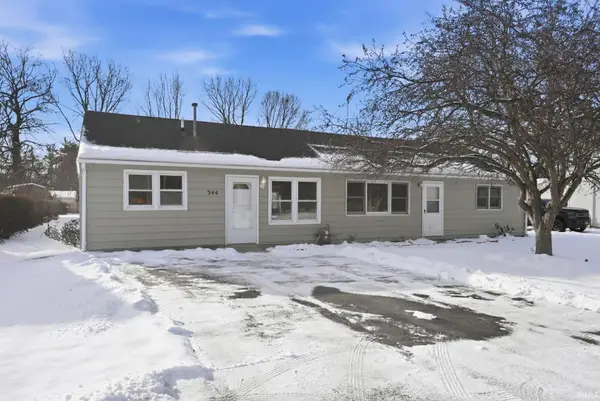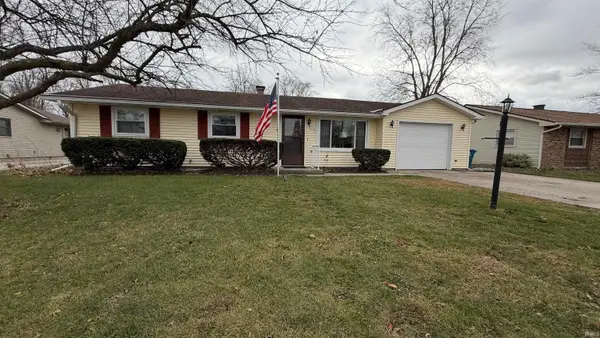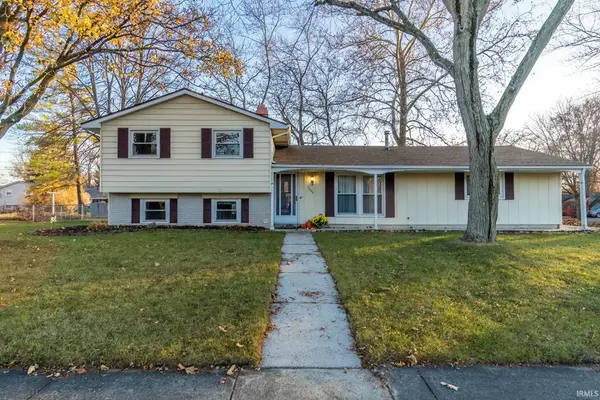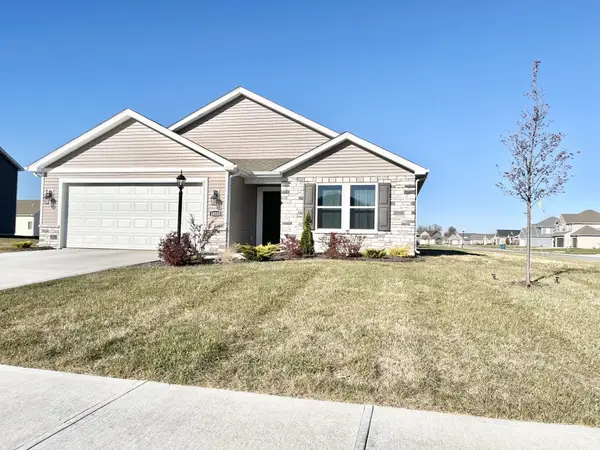4529 Castle Rock Drive, New Haven, IN 46774
Local realty services provided by:ERA Crossroads
4529 Castle Rock Drive,New Haven, IN 46774
$300,500
- 4 Beds
- 3 Baths
- - sq. ft.
- Single family
- Sold
Listed by: lisa firksCell: 260-341-1870
Office: coldwell banker real estate group
MLS#:202546172
Source:Indiana Regional MLS
Sorry, we are unable to map this address
Price summary
- Price:$300,500
- Monthly HOA dues:$20.83
About this home
**MOTIVATED SELLERS** SELLERS JUST INSTALLED NEW LUXURY, VINYL PLANK FLOORING TO MATCH THE 2ND LEVEL OF THE HOME. WILL ALSO PAINT THE RED/BLACK ROOM TO MATCH REST OF HOUSE BEFORE CLOSING. Welcome to this beautiful Lancia-built home offering the perfect blend of comfort, functionality, and outdoor enjoyment! Featuring 4 spacious bedrooms, 2.5 bathrooms, and a flex space to use as a den, office, or formal dining room—this home has all the room you need for today’s lifestyle. Step inside to find luxury vinyl flooring throughout and fresh paint, creating a modern, move-in ready feel. The open and versatile floor plan makes it easy to entertain or simply enjoy family time. Outside, your private backyard oasis awaits! Relax or entertain around the inground pool, complete with a new pool pump (2025) and a privacy fence for peace of mind. You may also enjoy fishing in the neighborhood pond close by! Located in a serene setting with a rural feel, yet just minutes from shopping and dining in New Haven, this home offers the best of both worlds—tranquil living with convenient access to everything you need. Sellers are willing to paint red/black (the black is peel and stick wallpaper on ceiling) room to match the rest of the home prior to closing.
Contact an agent
Home facts
- Year built:2012
- Listing ID #:202546172
- Added:106 day(s) ago
- Updated:December 12, 2025 at 10:45 PM
Rooms and interior
- Bedrooms:4
- Total bathrooms:3
- Full bathrooms:2
Heating and cooling
- Cooling:Central Air
- Heating:Forced Air, Gas
Structure and exterior
- Roof:Asphalt, Shingle
- Year built:2012
Schools
- High school:New Haven
- Middle school:New Haven
- Elementary school:New Haven
Utilities
- Water:City
- Sewer:City
Finances and disclosures
- Price:$300,500
- Tax amount:$2,628
New listings near 4529 Castle Rock Drive
- New
 $324,900Active3 beds 2 baths2,059 sq. ft.
$324,900Active3 beds 2 baths2,059 sq. ft.2424 N Berthaud Road, New Haven, IN 46774
MLS# 202548813Listed by: MIKE THOMAS ASSOC., INC - New
 $179,900Active3 beds 1 baths1,440 sq. ft.
$179,900Active3 beds 1 baths1,440 sq. ft.344 Rose Avenue, New Haven, IN 46774
MLS# 202548440Listed by: CENTURY 21 BRADLEY REALTY, INC  $244,900Active4 beds 2 baths1,905 sq. ft.
$244,900Active4 beds 2 baths1,905 sq. ft.1312 Deveron Drive, New Haven, IN 46774
MLS# 202547540Listed by: KELLER WILLIAMS REALTY GROUP $336,000Active3 beds 2 baths1,752 sq. ft.
$336,000Active3 beds 2 baths1,752 sq. ft.10144 Buckshire Court, New Haven, IN 46774
MLS# 202546727Listed by: IMPACT REALTY LLC $139,900Pending2 beds 1 baths872 sq. ft.
$139,900Pending2 beds 1 baths872 sq. ft.1004 Keller Drive, New Haven, IN 46774
MLS# 202546617Listed by: MIKE THOMAS ASSOC., INC $214,900Pending4 beds 2 baths1,557 sq. ft.
$214,900Pending4 beds 2 baths1,557 sq. ft.1506 Tartan Court, New Haven, IN 46774
MLS# 202546569Listed by: COLDWELL BANKER REAL ESTATE GROUP- Open Sat, 1 to 4pm
 $319,900Active4 beds 2 baths1,771 sq. ft.
$319,900Active4 beds 2 baths1,771 sq. ft.9300 Hobart Way, New Haven, IN 46774
MLS# 202546450Listed by: DRH REALTY OF INDIANA, LLC  $289,999Active3 beds 2 baths1,498 sq. ft.
$289,999Active3 beds 2 baths1,498 sq. ft.10325 Woodsong Cove, New Haven, IN 46774
MLS# 202546191Listed by: COLDWELL BANKER REAL ESTATE GR $249,900Active4 beds 2 baths2,528 sq. ft.
$249,900Active4 beds 2 baths2,528 sq. ft.627 Main Street, New Haven, IN 46774
MLS# 202546056Listed by: CENTURY 21 BRADLEY REALTY, INC $280,000Active3 beds 3 baths2,602 sq. ft.
$280,000Active3 beds 3 baths2,602 sq. ft.2626 Darwood Grove, New Haven, IN 46774
MLS# 202545875Listed by: NORTH EASTERN GROUP REALTY
