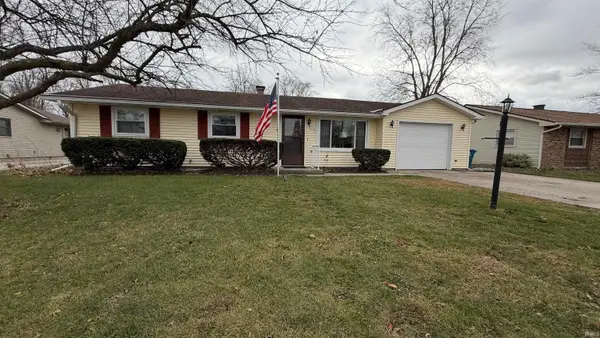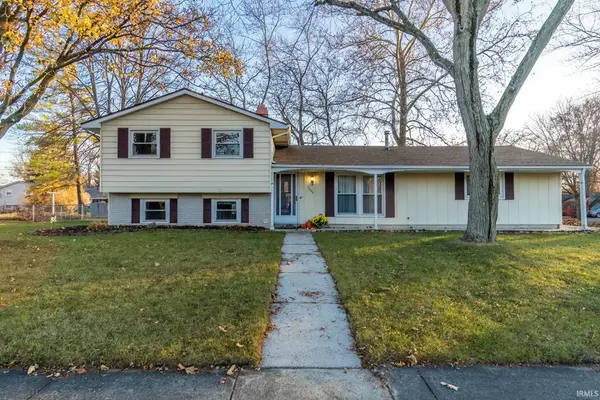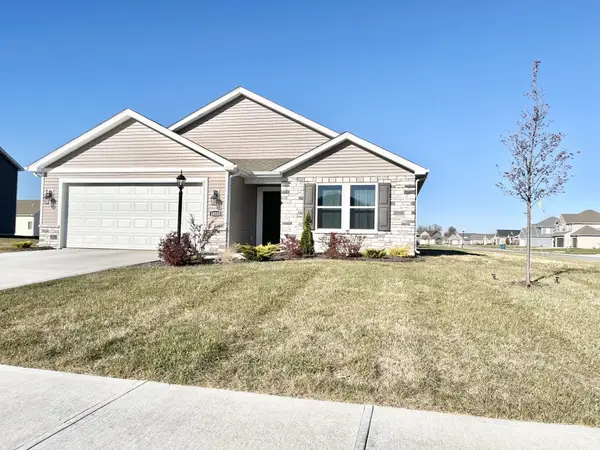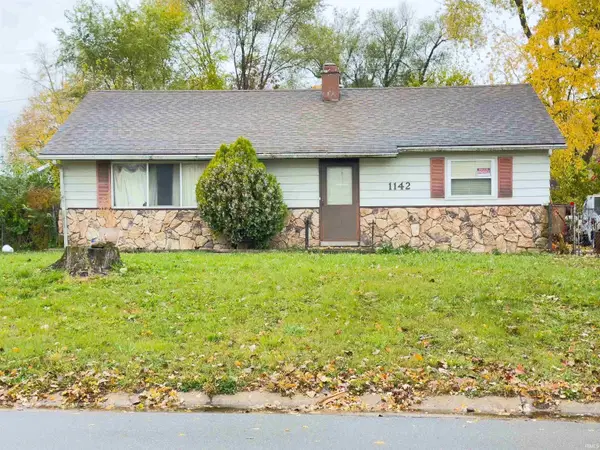505 Landin Road, New Haven, IN 46774
Local realty services provided by:ERA Crossroads
505 Landin Road,New Haven, IN 46774
$1,003,500
- 6 Beds
- 5 Baths
- - sq. ft.
- Single family
- Sold
Listed by: laura bruneCell: 260-402-2725
Office: century 21 bradley realty, inc
MLS#:202535398
Source:Indiana Regional MLS
Sorry, we are unable to map this address
Price summary
- Price:$1,003,500
About this home
OPEN HOUSE SUN. 9/21 12-2PM Nestled on a secluded 5-acre lot via a private road, this stunning property offers tranquility and convenience, as well as room for the in-laws. This true standout combines modern design with timeless appeal, reminiscent of a Magnolia-inspired retreat. Completely remodeled in 2020, the gourmet kitchen features gleaming, expansive quartz countertops, a farmhouse sink, dual ovens, and top-of-the-line SS appliances. The Custom cabinetry and built-in custom coffee cabinet provide storage space galore. Walk-in pantry with charming vintage door as well as a built-in wine/coffee bar are the ultimate convenience. Gorgeous hickory wood flooring and stone FP, vaulted ceilings, and large windows that flood the space with natural light. Well-appointed stone-tiled laundry room. Mudroom features custom cubbie storage. A step-up tiled doggie bath adds a thoughtful touch for pet lovers. Primary en suite boasts walk-in tiled shower and closet. Spacious bedroom (offers private deck) and cozy Fp. Beds 2 and 3 are ample sized w/ ea. having w-in closets. Double patio doors off Great Rm open to a semi-inground pool, gazebo, wooden deck, and covered patio—ideal for year-round enjoyment. A full bath/changing room adjacent to the pool completes this outdoor oasis. For added comfort and privacy, the in-law suite offers a full kitchen, two Bed Rms, a living room, and full bath. Dual deck and elevator entrances provide easy access, and the separate HVAC systems ensure independence. Behind the elevator, an exercise room adds even more convenience and flexibility. Spacious Basement includes a Bedroom, Full bath, Theater room, Den, Laundry with W/D included, and a Plus room. This rare gem offers a blend of luxury, comfort, and functionality, making it the perfect choice for families, multi-generational living, or those simply looking for an exceptional place to call home. Located near walking trails, shopping, restaurants, hospitals, and parks. Don’t miss your chance to own this dream property!
Contact an agent
Home facts
- Year built:2003
- Listing ID #:202535398
- Added:96 day(s) ago
- Updated:December 09, 2025 at 02:42 AM
Rooms and interior
- Bedrooms:6
- Total bathrooms:5
- Full bathrooms:5
Heating and cooling
- Cooling:Central Air, Geothermal, Heat Pump, Multiple Cooling Units
- Heating:Electric, Geothermal, Multiple Heating Systems, Propane, Propane Tank Owned
Structure and exterior
- Roof:Asphalt, Metal, Shingle
- Year built:2003
Schools
- High school:New Haven
- Middle school:New Haven
- Elementary school:New Haven
Utilities
- Water:Well
- Sewer:Septic
Finances and disclosures
- Price:$1,003,500
- Tax amount:$7,436
New listings near 505 Landin Road
- New
 $244,900Active4 beds 2 baths1,905 sq. ft.
$244,900Active4 beds 2 baths1,905 sq. ft.1312 Deveron Drive, New Haven, IN 46774
MLS# 202547540Listed by: KELLER WILLIAMS REALTY GROUP  $336,000Active3 beds 2 baths1,752 sq. ft.
$336,000Active3 beds 2 baths1,752 sq. ft.10144 Buckshire Court, New Haven, IN 46774
MLS# 202546727Listed by: IMPACT REALTY LLC $139,900Pending2 beds 1 baths872 sq. ft.
$139,900Pending2 beds 1 baths872 sq. ft.1004 Keller Drive, New Haven, IN 46774
MLS# 202546617Listed by: MIKE THOMAS ASSOC., INC $214,900Pending4 beds 2 baths1,557 sq. ft.
$214,900Pending4 beds 2 baths1,557 sq. ft.1506 Tartan Court, New Haven, IN 46774
MLS# 202546569Listed by: COLDWELL BANKER REAL ESTATE GROUP $329,900Active4 beds 2 baths1,771 sq. ft.
$329,900Active4 beds 2 baths1,771 sq. ft.9300 Hobart Way, New Haven, IN 46774
MLS# 202546450Listed by: DRH REALTY OF INDIANA, LLC $289,999Active3 beds 2 baths1,498 sq. ft.
$289,999Active3 beds 2 baths1,498 sq. ft.10325 Woodsong Cove, New Haven, IN 46774
MLS# 202546191Listed by: COLDWELL BANKER REAL ESTATE GR $249,900Active4 beds 2 baths2,528 sq. ft.
$249,900Active4 beds 2 baths2,528 sq. ft.627 Main Street, New Haven, IN 46774
MLS# 202546056Listed by: CENTURY 21 BRADLEY REALTY, INC $280,000Active3 beds 3 baths2,602 sq. ft.
$280,000Active3 beds 3 baths2,602 sq. ft.2626 Darwood Grove, New Haven, IN 46774
MLS# 202545875Listed by: NORTH EASTERN GROUP REALTY $169,900Active3 beds 1 baths912 sq. ft.
$169,900Active3 beds 1 baths912 sq. ft.1208 Braeburn Drive, New Haven, IN 46774
MLS# 202545857Listed by: CENTURY 21 BRADLEY REALTY, INC $75,000Active4 beds 2 baths1,376 sq. ft.
$75,000Active4 beds 2 baths1,376 sq. ft.1142 Melbourne Drive, New Haven, IN 46774
MLS# 202545831Listed by: SCHEERER MCCULLOCH REAL ESTATE
