8211 Kepley Drive Ne #61, New Salisbury, IN 47161
Local realty services provided by:Schuler Bauer Real Estate ERA Powered
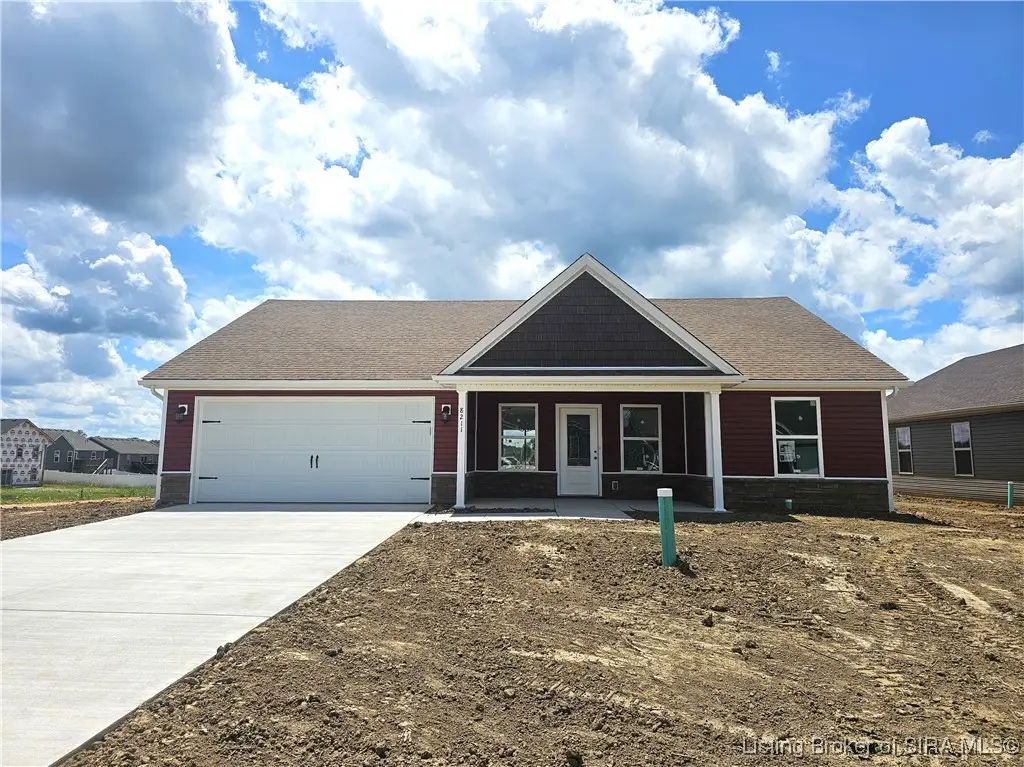
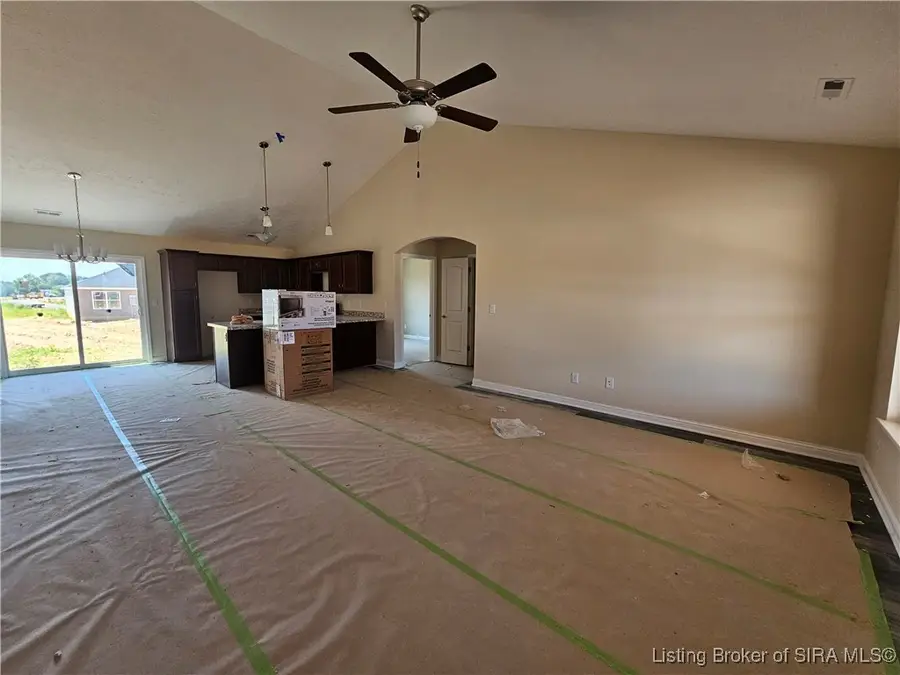

8211 Kepley Drive Ne #61,New Salisbury, IN 47161
$267,900
- 3 Beds
- 2 Baths
- 1,405 sq. ft.
- Single family
- Active
Listed by:eric watkins
Office:watkins real estate solutions
MLS#:202507977
Source:IN_SIRA
Price summary
- Price:$267,900
- Price per sq. ft.:$190.68
- Monthly HOA dues:$4.17
About this home
100% USDA Financing available. Welcome to the Kepley Fields neighborhood, a brand-new Steve Thieneman Builders development! ALL REQUIRED CLOSING COSTS PAID WITH BUILDER'S PREFERRED LENDER for qualified buyers (excluding prepaids and owner's title policy) and 2/10 Warranty. The TK floor plan is an open concept, split bedroom, 3 bedroom, 2 bath home offering all the amenities you desire!! Spacious great room with vaulted ceiling that opens to the kitchen which includes plenty of cabinets, stainless dishwasher, range & microwave. Main bedroom suite includes private bath with dual vanity and walk-in closet. The Kepley Fields neighborhood is conveniently located at the corner of IN-64 and IN-135 providing ease of access to Corydon and I-64. Find yourself enjoying the quaint peacefulness of country living with the conveniences of being so close to town! PICTURES ARE OF A SIMILAR HOME. COLOR SELECTIONS, HARDWARE, CABINETRY, AND OTHER AMENITIES MAY BE DIFFERENT THAN SHOWN IN PICTURES.
Contact an agent
Home facts
- Year built:2025
- Listing Id #:202507977
- Added:92 day(s) ago
- Updated:August 12, 2025 at 03:24 PM
Rooms and interior
- Bedrooms:3
- Total bathrooms:2
- Full bathrooms:2
- Living area:1,405 sq. ft.
Heating and cooling
- Cooling:Central Air
- Heating:Forced Air, Heat Pump
Structure and exterior
- Year built:2025
- Building area:1,405 sq. ft.
- Lot area:0.21 Acres
Utilities
- Water:Connected, Public
- Sewer:Public Sewer
Finances and disclosures
- Price:$267,900
- Price per sq. ft.:$190.68
- Tax amount:$5
New listings near 8211 Kepley Drive Ne #61
- New
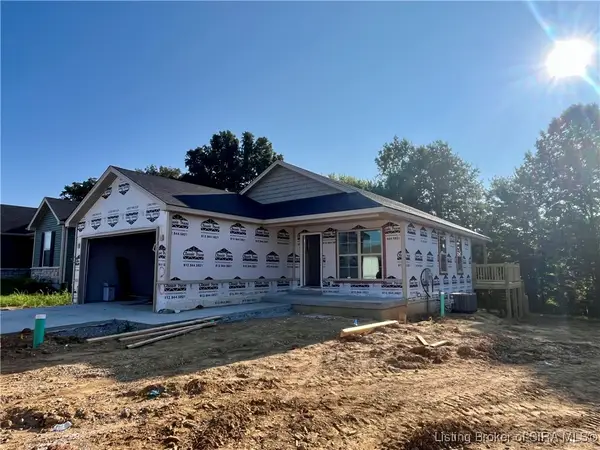 $294,900Active3 beds 2 baths1,245 sq. ft.
$294,900Active3 beds 2 baths1,245 sq. ft.8046 Kepley Drive Ne #20, New Salisbury, IN 47161
MLS# 2025010129Listed by: WATKINS REAL ESTATE SOLUTIONS  Listed by ERA$255,000Active3 beds 2 baths1,932 sq. ft.
Listed by ERA$255,000Active3 beds 2 baths1,932 sq. ft.7635 Corydon Junction Road Ne, New Salisbury, IN 47161
MLS# 202509699Listed by: SCHULER BAUER REAL ESTATE SERVICES ERA POWERED (N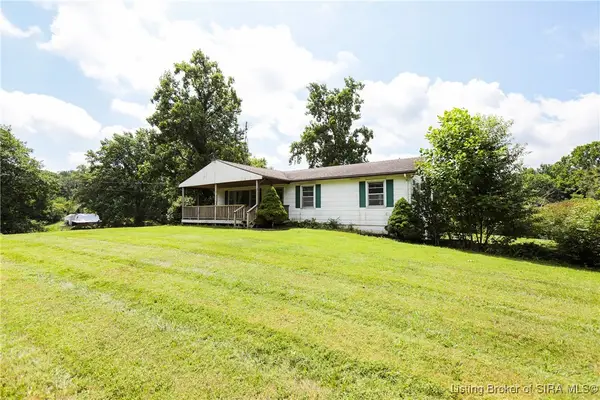 $323,900Active4 beds 3 baths1,829 sq. ft.
$323,900Active4 beds 3 baths1,829 sq. ft.205 Hwy 64 Ne, New Salisbury, IN 47161
MLS# 202509593Listed by: SEMONIN REALTORS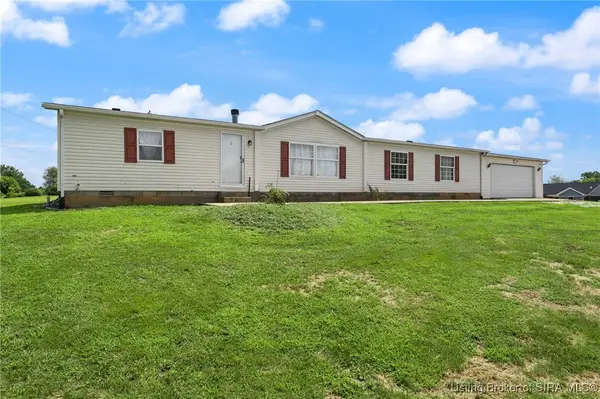 $230,000Active3 beds 2 baths1,782 sq. ft.
$230,000Active3 beds 2 baths1,782 sq. ft.1414 Deer Ridge Way Ne, New Salisbury, IN 47161
MLS# 202509447Listed by: EXP REALTY, LLC Listed by ERA$115,000Active11.35 Acres
Listed by ERA$115,000Active11.35 Acres0 Adolph Road Ne, New Salisbury, IN 47161
MLS# 202509301Listed by: SCHULER BAUER REAL ESTATE SERVICES ERA POWERED (N $525,000Active3 beds 3 baths2,530 sq. ft.
$525,000Active3 beds 3 baths2,530 sq. ft.7245 Highway 335 Ne, New Salisbury, IN 47161
MLS# 202509290Listed by: KELLER WILLIAMS LOUISVILLE $299,000Active3 beds 2 baths1,259 sq. ft.
$299,000Active3 beds 2 baths1,259 sq. ft.8158 Wagner Avenue Ne, New Salisbury, IN 47161
MLS# 202509010Listed by: COLDWELL BANKER MCMAHAN $230,900Active2 beds 2 baths1,240 sq. ft.
$230,900Active2 beds 2 baths1,240 sq. ft.8186 Timber Lane Ne #401, New Salisbury, IN 47161
MLS# 202508958Listed by: WATKINS REAL ESTATE SOLUTIONS $229,900Active2 beds 2 baths1,240 sq. ft.
$229,900Active2 beds 2 baths1,240 sq. ft.8162 Timber Lane Ne #403, New Salisbury, IN 47161
MLS# 202508977Listed by: WATKINS REAL ESTATE SOLUTIONS $1,250,000Active3 beds 2 baths1,515 sq. ft.
$1,250,000Active3 beds 2 baths1,515 sq. ft.8960 Turkey Farm Road Nw, New Salisbury, IN 47161
MLS# 202508570Listed by: MAINSTREET REALTORS
