2833 Megan Drive, Newburgh, IN 47630
Local realty services provided by:ERA Crossroads
Listed by:shaun angelcell: 812-568-7371
Office:re/max revolution
MLS#:202537420
Source:Indiana Regional MLS
Price summary
- Price:$450,000
- Price per sq. ft.:$168.79
About this home
One level brick and stone ranch with a basement on a corner lot in Waterstone Village in Newburgh! 10' ceilings in the main level and basement, poured basement walls, a whole house attic fan, extensive upgraded woodwork throughout, engineered flooring (main living, hallways and owner's suite), and tons of large windows offering natural light separate this Niehaus built home from an ordinary build. The tiled large entryway invites you into a split floorplan. The owner's suite is spacious with its vaulted ceilings and large ensuite with twin vanities, Aqua Glass jet tub, tiled surround shower, and custom wood shelved closet. Two additional bedrooms with brand new carpet and a hallway full bath with tile surround tub/shower combo on round out the other end of the home. The main living room has a gas fireplace and is open to the large eat-in kitchen with tiled floors, castled cabinets, stainless appliances, a huge granite bar, and two pantries. Step out to the 10'x17' rear screen room and a backyard with a large exposed aggregate patio, privacy fence, custom cobble stone sidewalk, lush landscaping, and an irrigated lawn (2 water meters). Enjoy movie night and additional family space in the basement with a custom built projector system and tons of storage. The side load 3.5 car garage is over 1000 sf and offers a 9'x10' tall overhead door for a large truck as well as 18'x7' overhead door, attic storage, and a utility sink. Updates include: screens on patio 2018; bedroom carpet 2025; water heater 2025; water softener 2025; refrigerator 2024; kitchen, bathroom, and ensuite granite 2023; tiled ensuite shower 2023; cobble stone walk 2024; engineered hardwood in living room and master 2017.
Contact an agent
Home facts
- Year built:2006
- Listing ID #:202537420
- Added:1 day(s) ago
- Updated:September 16, 2025 at 07:41 PM
Rooms and interior
- Bedrooms:3
- Total bathrooms:2
- Full bathrooms:2
- Living area:2,586 sq. ft.
Heating and cooling
- Cooling:Central Air
- Heating:Conventional, Forced Air, Gas
Structure and exterior
- Roof:Asphalt, Dimensional Shingles
- Year built:2006
- Building area:2,586 sq. ft.
- Lot area:0.28 Acres
Schools
- High school:Castle
- Middle school:Castle North
- Elementary school:Castle
Utilities
- Water:City
- Sewer:City
Finances and disclosures
- Price:$450,000
- Price per sq. ft.:$168.79
- Tax amount:$2,528
New listings near 2833 Megan Drive
- New
 $286,500Active3 beds 2 baths1,312 sq. ft.
$286,500Active3 beds 2 baths1,312 sq. ft.4620 Eastwick Drive, Newburgh, IN 47630
MLS# 202537475Listed by: @PROPERTIES - New
 $310,000Active3 beds 3 baths2,664 sq. ft.
$310,000Active3 beds 3 baths2,664 sq. ft.6182 Glenview Drive, Newburgh, IN 47630
MLS# 202537441Listed by: KELLER WILLIAMS CAPITAL REALTY - New
 $469,900Active5 beds 3 baths2,700 sq. ft.
$469,900Active5 beds 3 baths2,700 sq. ft.2388 Crosswalk Lane, Newburgh, IN 47630
MLS# 202537383Listed by: @PROPERTIES - Open Tue, 4 to 6pmNew
 Listed by ERA$1,283,000Active5 beds 6 baths7,052 sq. ft.
Listed by ERA$1,283,000Active5 beds 6 baths7,052 sq. ft.6288 Sycamore Hollow Road, Newburgh, IN 47630
MLS# 202537353Listed by: ERA FIRST ADVANTAGE REALTY, INC - New
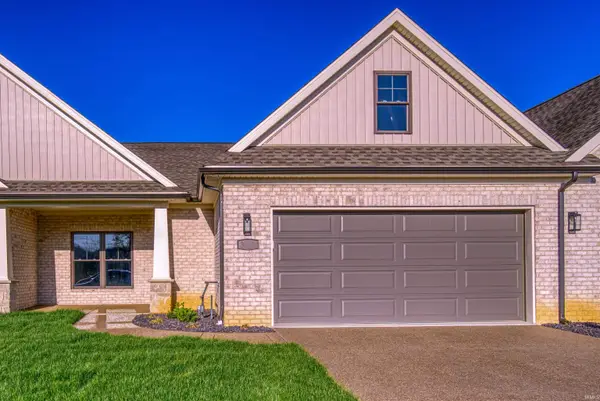 Listed by ERA$435,000Active3 beds 3 baths2,279 sq. ft.
Listed by ERA$435,000Active3 beds 3 baths2,279 sq. ft.3105 White Oak Trail, Newburgh, IN 47630
MLS# 202537290Listed by: ERA FIRST ADVANTAGE REALTY, INC - New
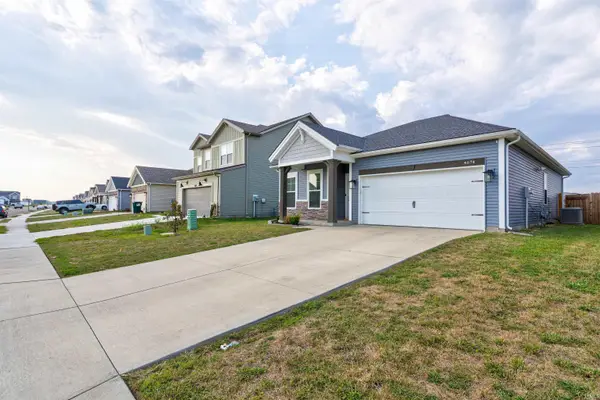 $286,000Active4 beds 2 baths1,472 sq. ft.
$286,000Active4 beds 2 baths1,472 sq. ft.4674 Alaina Drive, Newburgh, IN 47630
MLS# 202537229Listed by: KEY ASSOCIATES SIGNATURE REALTY - New
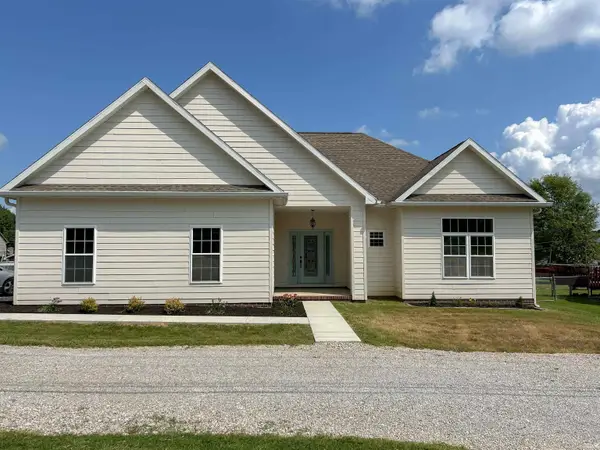 $319,900Active3 beds 2 baths1,690 sq. ft.
$319,900Active3 beds 2 baths1,690 sq. ft.7788 Lincoln Avenue, Newburgh, IN 47630
MLS# 202537003Listed by: EXP REALTY, LLC 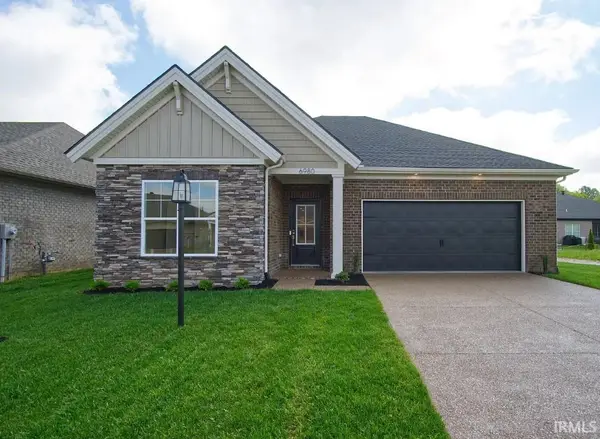 Listed by ERA$378,800Pending3 beds 2 baths1,825 sq. ft.
Listed by ERA$378,800Pending3 beds 2 baths1,825 sq. ft.6980 Barlow Court, Newburgh, IN 47630
MLS# 202536986Listed by: ERA FIRST ADVANTAGE REALTY, INC- Open Sun, 12:30 to 2pmNew
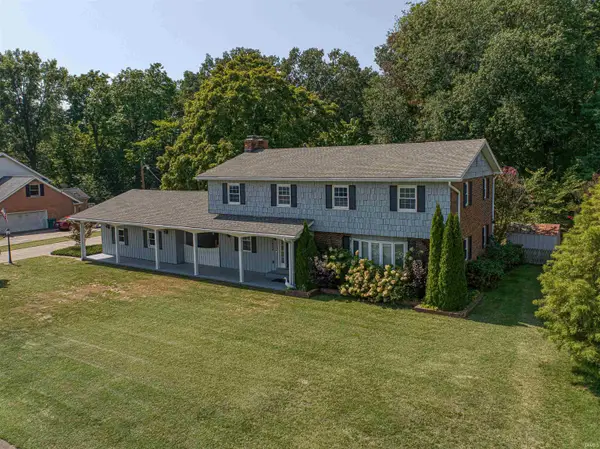 Listed by ERA$459,900Active5 beds 3 baths2,726 sq. ft.
Listed by ERA$459,900Active5 beds 3 baths2,726 sq. ft.5633 Byerson Drive, Newburgh, IN 47630
MLS# 202536933Listed by: ERA FIRST ADVANTAGE REALTY, INC
