4674 Alaina Drive, Newburgh, IN 47630
Local realty services provided by:ERA Crossroads
Listed by:julie daviscell: 619-399-6304
Office:key associates signature realty
MLS#:202537229
Source:Indiana Regional MLS
Price summary
- Price:$286,000
- Price per sq. ft.:$194.29
About this home
Why wait for new construction? Get a like-new home with premium upgrades, without the premium price! This beautiful 4-bed, 2-bath Newburgh home welcomes you with a charming covered porch. Inside, an open-concept plan shines with 9-ft ceilings and natural light. The entertainer's kitchen features an abundance of cabinet space, granite countertops, and a large island flowing seamlessly into the living areas. A versatile fourth bedroom makes a perfect home office or guest room. The private primary suite offers a double vanity and generous walk-in closet. The living space extends outdoors to a private, fully-fenced backyard with a concrete patio perfect for summer BBQs or relaxation. This certified Energy Smart home includes an attached 2-car garage and ensures lower utility bills. Conveniently located minutes from SR 66 and SR 261, you are close to top-rated schools, shopping, and dining. With its modern features and prime location, this move-in-ready home is waiting for you!
Contact an agent
Home facts
- Year built:2022
- Listing ID #:202537229
- Added:1 day(s) ago
- Updated:September 15, 2025 at 09:48 PM
Rooms and interior
- Bedrooms:4
- Total bathrooms:2
- Full bathrooms:2
- Living area:1,472 sq. ft.
Heating and cooling
- Cooling:Central Air
- Heating:Forced Air, Gas
Structure and exterior
- Roof:Shingle
- Year built:2022
- Building area:1,472 sq. ft.
- Lot area:0.17 Acres
Schools
- High school:Castle
- Middle school:Castle North
- Elementary school:Castle
Utilities
- Water:Public
- Sewer:Public
Finances and disclosures
- Price:$286,000
- Price per sq. ft.:$194.29
- Tax amount:$2,085
New listings near 4674 Alaina Drive
- New
 $310,000Active3 beds 3 baths2,664 sq. ft.
$310,000Active3 beds 3 baths2,664 sq. ft.6182 Glenview Drive, Newburgh, IN 47630
MLS# 202537441Listed by: KELLER WILLIAMS CAPITAL REALTY - New
 $450,000Active3 beds 2 baths2,586 sq. ft.
$450,000Active3 beds 2 baths2,586 sq. ft.2833 Megan Drive, Newburgh, IN 47630
MLS# 202537420Listed by: RE/MAX REVOLUTION - New
 $469,900Active5 beds 3 baths2,700 sq. ft.
$469,900Active5 beds 3 baths2,700 sq. ft.2388 Crosswalk Lane, Newburgh, IN 47630
MLS# 202537383Listed by: @PROPERTIES - Open Tue, 4 to 6pmNew
 Listed by ERA$1,283,000Active5 beds 6 baths7,052 sq. ft.
Listed by ERA$1,283,000Active5 beds 6 baths7,052 sq. ft.6288 Sycamore Hollow Road, Newburgh, IN 47630
MLS# 202537353Listed by: ERA FIRST ADVANTAGE REALTY, INC - New
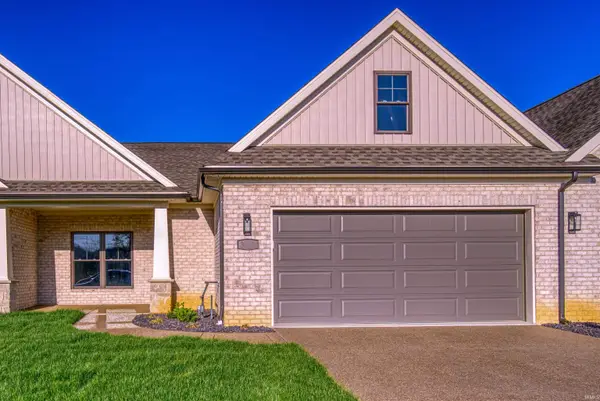 Listed by ERA$435,000Active3 beds 3 baths2,279 sq. ft.
Listed by ERA$435,000Active3 beds 3 baths2,279 sq. ft.3105 White Oak Trail, Newburgh, IN 47630
MLS# 202537290Listed by: ERA FIRST ADVANTAGE REALTY, INC - New
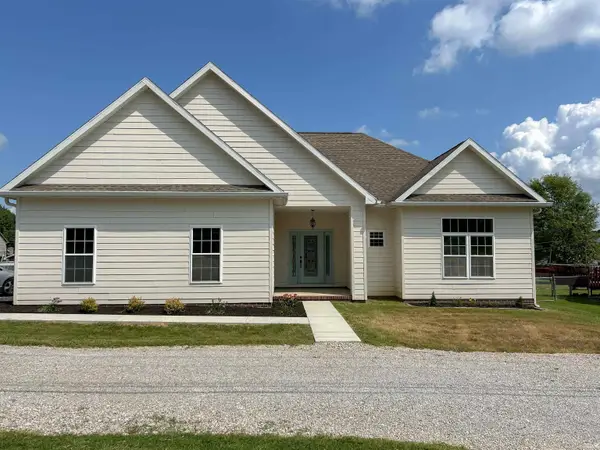 $319,900Active3 beds 2 baths1,690 sq. ft.
$319,900Active3 beds 2 baths1,690 sq. ft.7788 Lincoln Avenue, Newburgh, IN 47630
MLS# 202537003Listed by: EXP REALTY, LLC 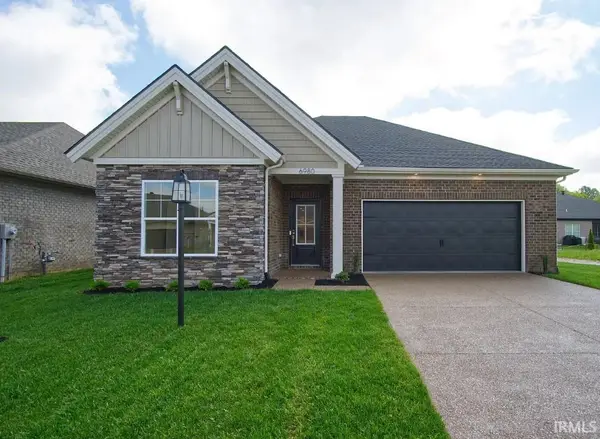 Listed by ERA$378,800Pending3 beds 2 baths1,825 sq. ft.
Listed by ERA$378,800Pending3 beds 2 baths1,825 sq. ft.6980 Barlow Court, Newburgh, IN 47630
MLS# 202536986Listed by: ERA FIRST ADVANTAGE REALTY, INC- Open Sun, 12:30 to 2pmNew
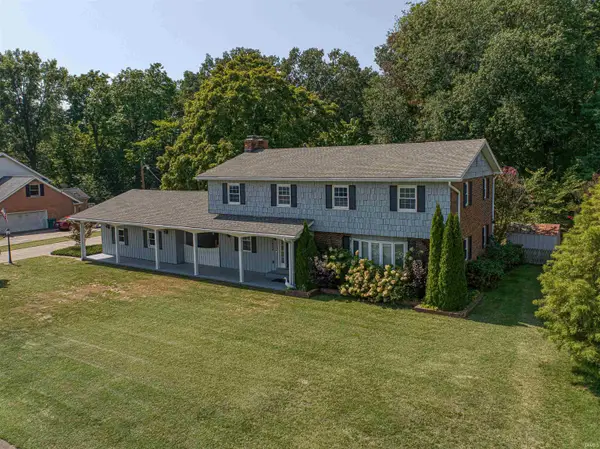 Listed by ERA$459,900Active5 beds 3 baths2,726 sq. ft.
Listed by ERA$459,900Active5 beds 3 baths2,726 sq. ft.5633 Byerson Drive, Newburgh, IN 47630
MLS# 202536933Listed by: ERA FIRST ADVANTAGE REALTY, INC - New
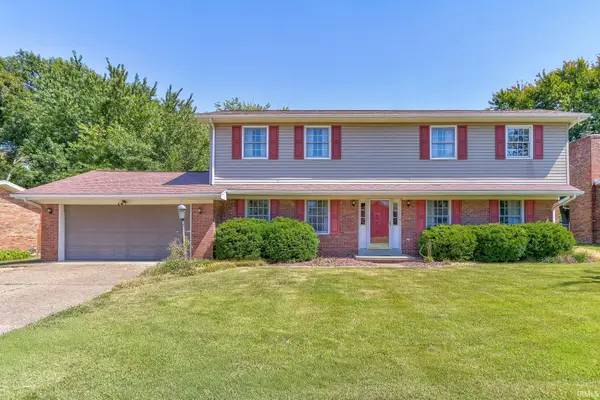 $305,000Active4 beds 3 baths2,552 sq. ft.
$305,000Active4 beds 3 baths2,552 sq. ft.4400 W Larch Place, Newburgh, IN 47630
MLS# 202536861Listed by: DAUBY REAL ESTATE
