4455 E Lincoln Drive, Newburgh, IN 47630
Local realty services provided by:ERA Crossroads
Listed by:dana smithOffice: 812-853-3381
Office:f.c. tucker emge
MLS#:202536135
Source:Indiana Regional MLS
Price summary
- Price:$349,900
- Price per sq. ft.:$174.69
About this home
Step inside this beautifully renovated ranch-style home featuring four spacious bedrooms and two full bathrooms, thoughtfully updated from top to bottom. The freshly painted exterior is complemented by a newly added two-car detached garage alongside a convenient one-car attached garage, providing plenty of parking and storage. A widened asphalt driveway enhances curb appeal and functionality. Inside, you’ll find all new flooring throughout, a brand-new kitchen complete with custom cabinetry, quartz countertops, stainless steel appliances, and stylish finishes, as well as remodeled bathrooms designed with modern touches. A screened-in back porch with new tile flooring creates the perfect spot for relaxing or entertaining. The home offers a spacious living room and dining room ideal for gatherings, plus a cozy den with a fireplace for more intimate evenings.Other major updates include new lighting throughout, a new HVAC system by Trane, and a new water heater, giving you peace of mind for years to come. Nestled on a half-acre lot, this property combines generous outdoor space with a super convenient location close to shopping, dining, and major roadways. A true move-in ready gem with every detail carefully considered.
Contact an agent
Home facts
- Year built:1968
- Listing ID #:202536135
- Added:38 day(s) ago
- Updated:October 17, 2025 at 11:51 AM
Rooms and interior
- Bedrooms:4
- Total bathrooms:2
- Full bathrooms:2
- Living area:2,003 sq. ft.
Heating and cooling
- Cooling:Central Air
- Heating:Forced Air, Gas
Structure and exterior
- Roof:Asphalt, Shingle
- Year built:1968
- Building area:2,003 sq. ft.
- Lot area:0.55 Acres
Schools
- High school:Castle
- Middle school:Castle South
- Elementary school:Castle
Utilities
- Water:Public
- Sewer:Public
Finances and disclosures
- Price:$349,900
- Price per sq. ft.:$174.69
- Tax amount:$1,556
New listings near 4455 E Lincoln Drive
- Open Sun, 3 to 4:30pmNew
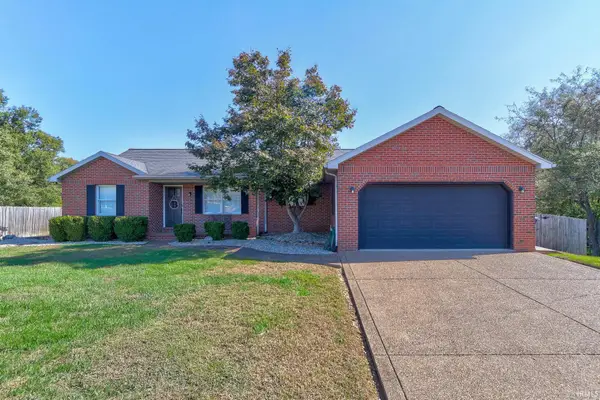 $390,000Active4 beds 3 baths2,915 sq. ft.
$390,000Active4 beds 3 baths2,915 sq. ft.4144 Forest Green Drive, Newburgh, IN 47630
MLS# 202542080Listed by: DAUBY REAL ESTATE - New
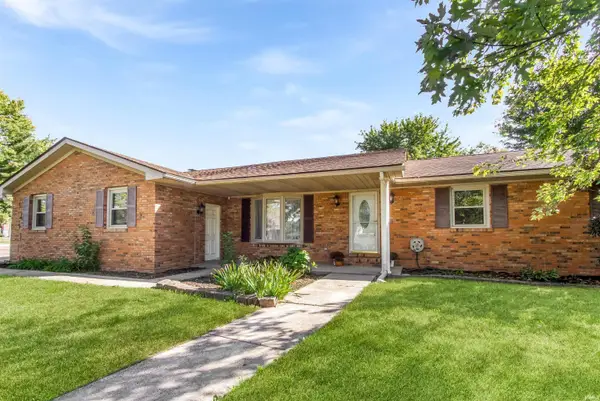 $269,900Active3 beds 2 baths1,675 sq. ft.
$269,900Active3 beds 2 baths1,675 sq. ft.8277 Kifer Drive, Newburgh, IN 47630
MLS# 202542028Listed by: @PROPERTIES - Open Sun, 12:30 to 2pmNew
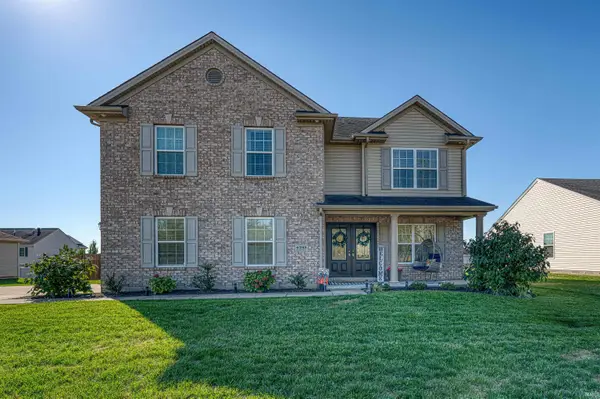 Listed by ERA$389,000Active4 beds 3 baths2,528 sq. ft.
Listed by ERA$389,000Active4 beds 3 baths2,528 sq. ft.6293 Pavilion Drive, Newburgh, IN 47630
MLS# 202541978Listed by: ERA FIRST ADVANTAGE REALTY, INC - New
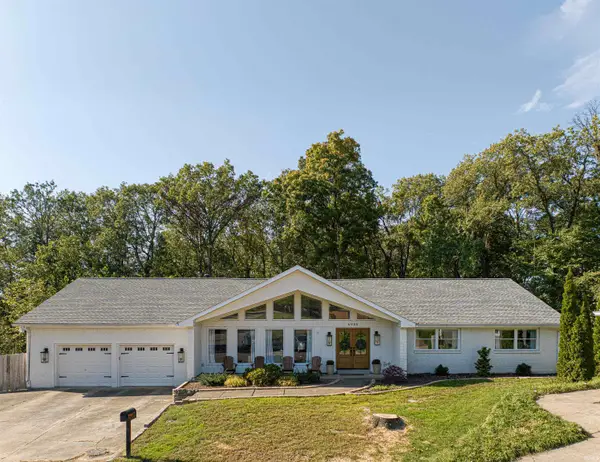 Listed by ERA$675,000Active3 beds 3 baths3,192 sq. ft.
Listed by ERA$675,000Active3 beds 3 baths3,192 sq. ft.6988 Rolling Lane, Newburgh, IN 47630
MLS# 202541946Listed by: ERA FIRST ADVANTAGE REALTY, INC - New
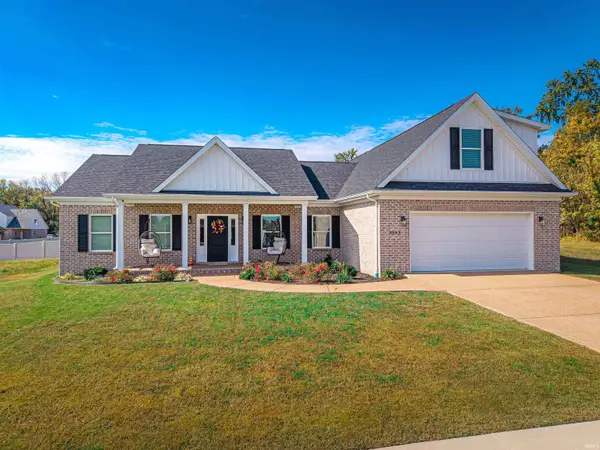 $489,900Active4 beds 3 baths2,575 sq. ft.
$489,900Active4 beds 3 baths2,575 sq. ft.3593 Sand Drive, Newburgh, IN 47630
MLS# 202541842Listed by: F.C. TUCKER EMGE - Open Sat, 10:30am to 12pmNew
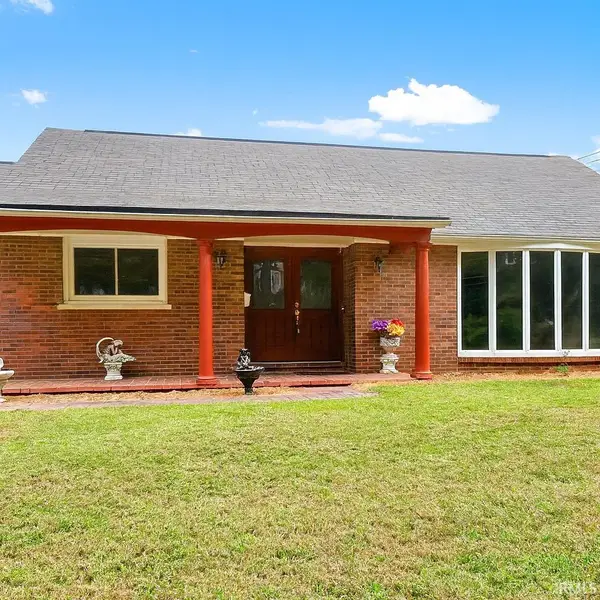 $350,000Active4 beds 3 baths3,754 sq. ft.
$350,000Active4 beds 3 baths3,754 sq. ft.210 E Main Street, Newburgh, IN 47630
MLS# 202541852Listed by: RE/MAX REVOLUTION - Open Sun, 11:30am to 12:30pmNew
 $299,900Active3 beds 2 baths1,820 sq. ft.
$299,900Active3 beds 2 baths1,820 sq. ft.7455 Oakpark Drive, Newburgh, IN 47630
MLS# 202541841Listed by: @PROPERTIES 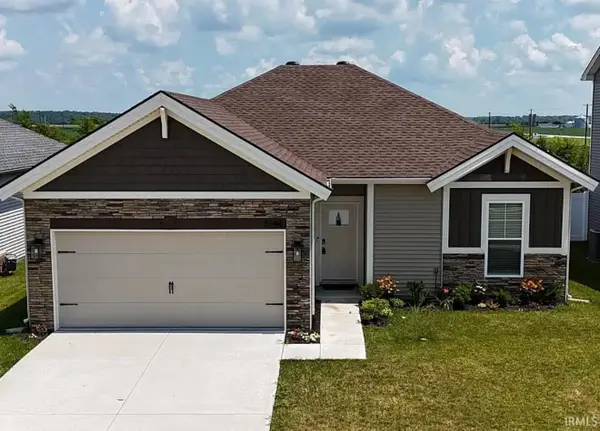 $270,000Pending3 beds 2 baths1,238 sq. ft.
$270,000Pending3 beds 2 baths1,238 sq. ft.3244 Ashdon Drive, Newburgh, IN 47630
MLS# 202541644Listed by: RE/MAX REVOLUTION- Open Sun, 12 to 2pmNew
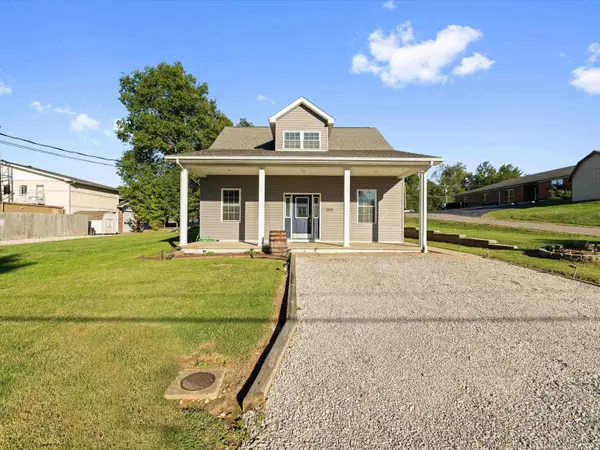 $239,900Active3 beds 2 baths1,774 sq. ft.
$239,900Active3 beds 2 baths1,774 sq. ft.519 Monroe Street, Newburgh, IN 47630
MLS# 202541594Listed by: KELLER WILLIAMS ELITE - Open Sun, 12:30 to 2pmNew
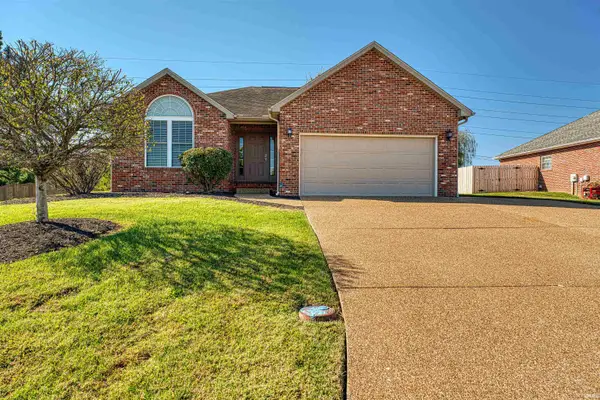 Listed by ERA$315,000Active3 beds 2 baths1,407 sq. ft.
Listed by ERA$315,000Active3 beds 2 baths1,407 sq. ft.4333 Hilldale Drive, Newburgh, IN 47630
MLS# 202541576Listed by: ERA FIRST ADVANTAGE REALTY, INC
