4641 Bridgestone Blvd., Newburgh, IN 47630
Local realty services provided by:ERA First Advantage Realty, Inc.
4641 Bridgestone Blvd.,Newburgh, IN 47630
$669,900
- 5 Beds
- 4 Baths
- 3,781 sq. ft.
- Single family
- Active
Listed by:
- era first advantage
MLS#:250485
Source:KY_HABR
Price summary
- Price:$669,900
- Price per sq. ft.:$177.18
About this home
Welcome to 4641 Bridgestone Boulevard located in the highly desirable Thornbrook Estates. This five bedroom, three and one half bath brick home is situated on a large corner lot. This brick home has an awesome curb appeal and is well maintained. The grand 2-story foyer is flooded, with natural light. Just off the foyer is a formal dining area (used as a sitting room currently), and office that boasts a large bay window. The great room offers a new high efficiency fireplace, insert with blower and remote and is flanked by built-in bookcases, and access to the deck overlooking the heated in ground pool. The soaring vaulted ceiling adds to the openness of this great living space. The owners suite has a great view of the backyard and features a full en suite with a corner jetted garden tub, his and her vanities, step in shower, water closet, and L shaped walk-in closet. The updated kitchen features an abundance of cherry cabinets, large island, granite countertops, and is fully equipped including a wall oven and microwave, and a newer gas top with grill. Kitchen has new countertops, tile, gas line and gas stove. Just off the kitchen is a cozy family room with three large windows and additional access to the back deck. Completing the main level is the laundry room, a conveniently located half bath, and access to the attached, side load garage. Dual staircases lead to the second floor. The 34x4 landing takes you to an additional four bedrooms. Two bedrooms share a Jack and Jill bath with dual vanities and a second Jack and Jill bath is shared between the fourth and fifth bedroom/bonus room. Saving the best for last is the stunning backyard. This privacy fenced oasis is perfect for entertaining and enjoying the remaining warm evenings and early fall nights by the in-ground heated pool. This area features an open deck and landscaped patio area surrounding the pool. Do not miss this rare opportunity. Lot of updates and this home is ready to move right in. New carpet throughout, new paint throughout, new pool heater, new blinds, new toilet in primary bath, new hot water tank, new electric outlets and switches throughout, new sconce lighting up back stairwell, primary bath, front living area. See attached list for all updates!! All appliances convey including washer and dryer, less than one year old.
Contact an agent
Home facts
- Year built:1992
- Listing ID #:250485
- Added:43 day(s) ago
- Updated:October 16, 2025 at 03:34 PM
Rooms and interior
- Bedrooms:5
- Total bathrooms:4
- Full bathrooms:3
- Half bathrooms:1
- Living area:3,781 sq. ft.
Heating and cooling
- Cooling:Central
- Heating:Gas Forced Air
Structure and exterior
- Year built:1992
- Building area:3,781 sq. ft.
- Lot area:0.38 Acres
Schools
- Middle school:Other
- Elementary school:Other
Finances and disclosures
- Price:$669,900
- Price per sq. ft.:$177.18
New listings near 4641 Bridgestone Blvd.
- New
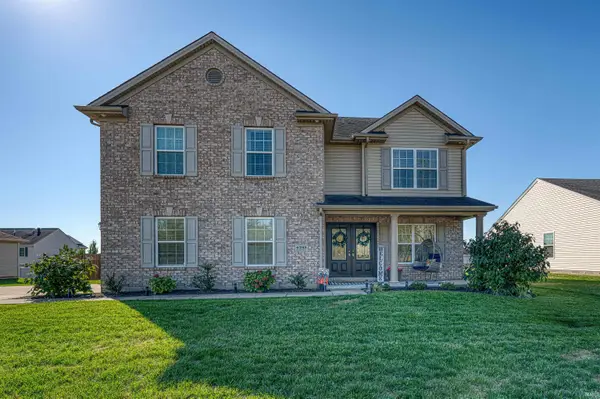 Listed by ERA$389,000Active4 beds 3 baths2,528 sq. ft.
Listed by ERA$389,000Active4 beds 3 baths2,528 sq. ft.6293 Pavilion Drive, Newburgh, IN 47630
MLS# 202541978Listed by: ERA FIRST ADVANTAGE REALTY, INC - New
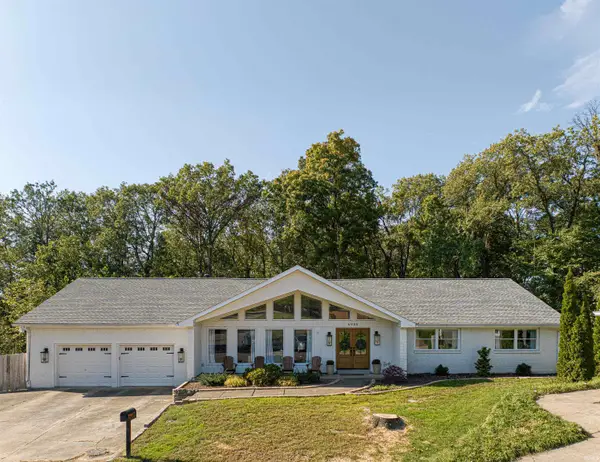 Listed by ERA$675,000Active3 beds 3 baths3,192 sq. ft.
Listed by ERA$675,000Active3 beds 3 baths3,192 sq. ft.6988 Rolling Lane, Newburgh, IN 47630
MLS# 202541946Listed by: ERA FIRST ADVANTAGE REALTY, INC - New
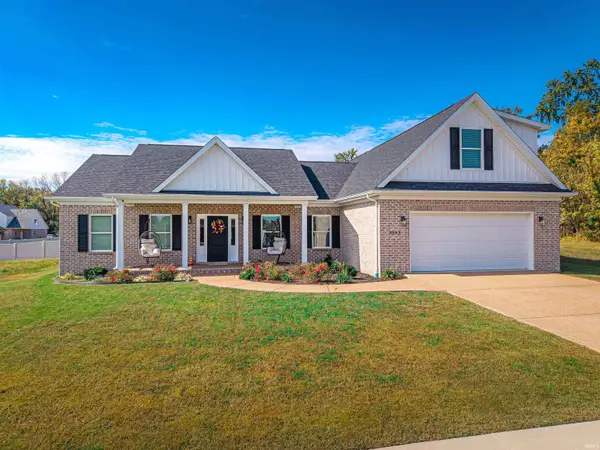 $489,900Active4 beds 3 baths2,575 sq. ft.
$489,900Active4 beds 3 baths2,575 sq. ft.3593 Sand Drive, Newburgh, IN 47630
MLS# 202541842Listed by: F.C. TUCKER EMGE - Open Sat, 10:30am to 12pmNew
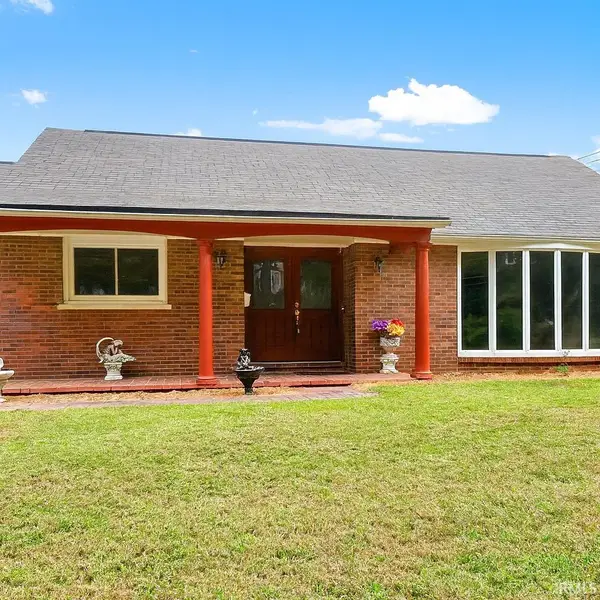 $350,000Active4 beds 3 baths3,754 sq. ft.
$350,000Active4 beds 3 baths3,754 sq. ft.210 E Main Street, Newburgh, IN 47630
MLS# 202541852Listed by: RE/MAX REVOLUTION - Open Sun, 11:30am to 12:30pmNew
 $299,900Active3 beds 2 baths1,820 sq. ft.
$299,900Active3 beds 2 baths1,820 sq. ft.7455 Oakpark Drive, Newburgh, IN 47630
MLS# 202541841Listed by: @PROPERTIES 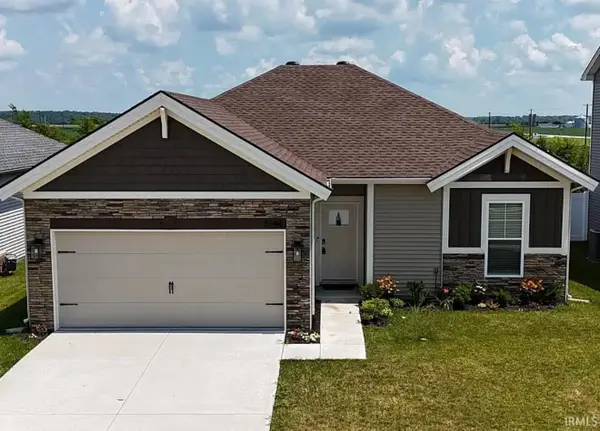 $270,000Pending3 beds 2 baths1,238 sq. ft.
$270,000Pending3 beds 2 baths1,238 sq. ft.3244 Ashdon Drive, Newburgh, IN 47630
MLS# 202541644Listed by: RE/MAX REVOLUTION- Open Sun, 12 to 2pmNew
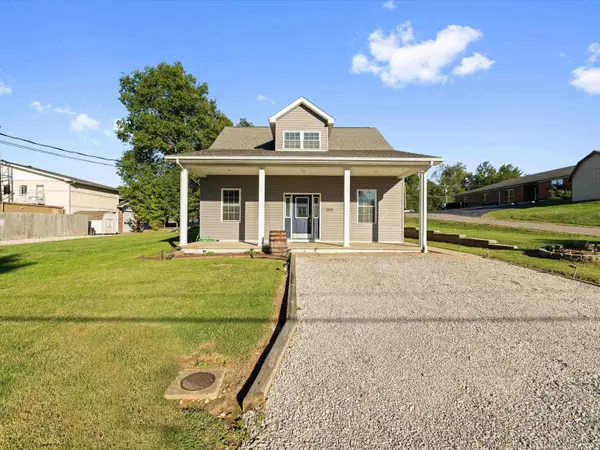 $239,900Active3 beds 2 baths1,774 sq. ft.
$239,900Active3 beds 2 baths1,774 sq. ft.519 Monroe Street, Newburgh, IN 47630
MLS# 202541594Listed by: KELLER WILLIAMS ELITE - Open Sun, 12:30 to 2pmNew
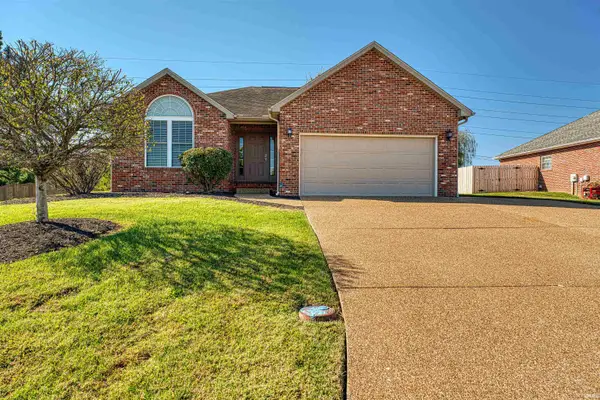 Listed by ERA$315,000Active3 beds 2 baths1,407 sq. ft.
Listed by ERA$315,000Active3 beds 2 baths1,407 sq. ft.4333 Hilldale Drive, Newburgh, IN 47630
MLS# 202541576Listed by: ERA FIRST ADVANTAGE REALTY, INC - New
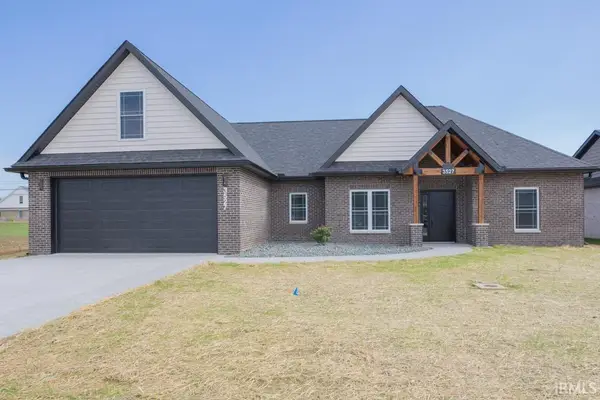 $475,000Active4 beds 2 baths2,134 sq. ft.
$475,000Active4 beds 2 baths2,134 sq. ft.3527 Sand Drive, Newburgh, IN 47630
MLS# 202541539Listed by: F.C. TUCKER EMGE - Open Sun, 1 to 3pmNew
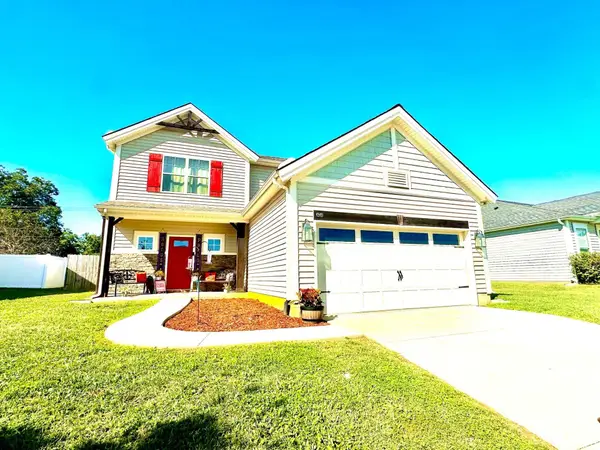 $264,900Active3 beds 3 baths1,440 sq. ft.
$264,900Active3 beds 3 baths1,440 sq. ft.4949 Live Oak Court, Newburgh, IN 47630
MLS# 202541098Listed by: EXP REALTY, LLC
