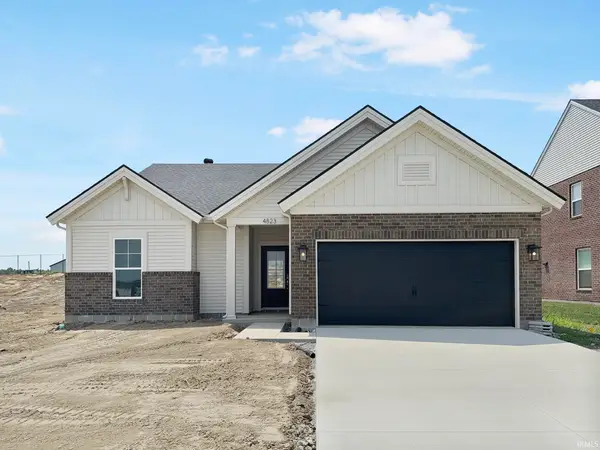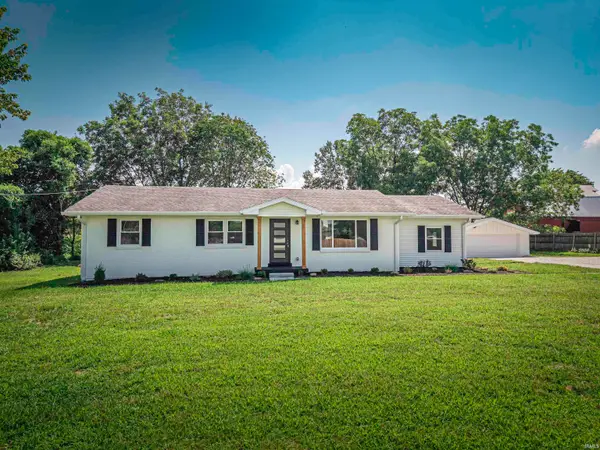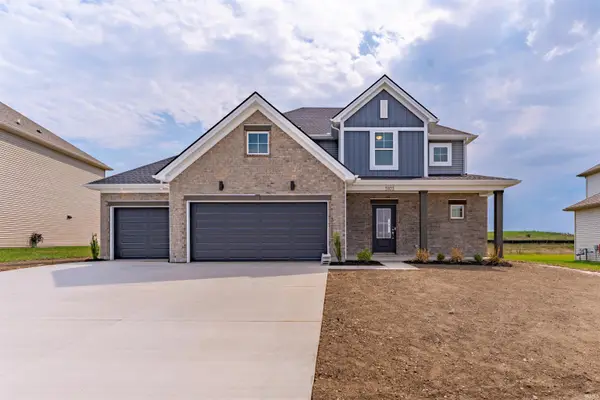5597 Autumn Ridge Drive, Newburgh, IN 47630
Local realty services provided by:ERA First Advantage Realty, Inc.



Listed by:
- Liz Miller(812) 568 - 0088ERA First Advantage Realty, Inc.
MLS#:202527937
Source:Indiana Regional MLS
Price summary
- Price:$575,000
- Price per sq. ft.:$151.4
About this home
Discover this expansive all-brick home nestled on a large, tree-lined lot in one of Newburgh's most desirable neighborhoods. With generous square footage, a 3-car garage, and an impressive bonus room, this property offers an ideal blend of modern upgrades and substantial space for living and entertaining. Inside, you'll find a refreshed kitchen featuring contemporary finishes that open to an inviting main living area. The bathrooms have also been beautifully updated, offering stylish and functional touches. The roof and HVAC system were both replaced within the last 5‹“6 years, ensuring peace of mind for the next owners. Upstairs, a massive bonus room complete with a built-in bar provides the perfect setting for game nights, movie marathons, or hosting friends and family. Whether you need a home office, gym, or entertainment retreat ‹” this flexible space has you covered. Enjoy the privacy and charm of the large, tree filled backyard, ideal for relaxing, playing, or entertaining outdoors. Plus, with a carpet allowance offered by the sellers, you'll have the freedom to add your own finishing touches.
Contact an agent
Home facts
- Year built:1991
- Listing Id #:202527937
- Added:26 day(s) ago
- Updated:August 13, 2025 at 03:06 PM
Rooms and interior
- Bedrooms:4
- Total bathrooms:3
- Full bathrooms:3
- Living area:3,798 sq. ft.
Heating and cooling
- Cooling:Central Air
- Heating:Gas
Structure and exterior
- Year built:1991
- Building area:3,798 sq. ft.
- Lot area:0.37 Acres
Schools
- High school:Castle
- Middle school:Castle South
- Elementary school:Sharon
Utilities
- Water:Public
- Sewer:Public
Finances and disclosures
- Price:$575,000
- Price per sq. ft.:$151.4
- Tax amount:$3,057
New listings near 5597 Autumn Ridge Drive
- New
 $465,000Active6 beds 3 baths2,800 sq. ft.
$465,000Active6 beds 3 baths2,800 sq. ft.5404 Bloomsbury Court, Newburgh, IN 47630
MLS# 202532013Listed by: KEY ASSOCIATES SIGNATURE REALTY - New
 $345,000Active8 beds 4 baths3,312 sq. ft.
$345,000Active8 beds 4 baths3,312 sq. ft.718 Village Lane, Newburgh, IN 47630
MLS# 202532000Listed by: RE/MAX REVOLUTION  $195,000Pending4 beds 2 baths1,678 sq. ft.
$195,000Pending4 beds 2 baths1,678 sq. ft.7932 Melissa Lane, Newburgh, IN 47630
MLS# 202528868Listed by: KELLER WILLIAMS CAPITAL REALTY- New
 $340,000Active3 beds 2 baths1,711 sq. ft.
$340,000Active3 beds 2 baths1,711 sq. ft.3032 Highbury Court, Newburgh, IN 47630
MLS# 202531877Listed by: KELLER WILLIAMS CAPITAL REALTY - New
 Listed by ERA$585,000Active4 beds 4 baths3,910 sq. ft.
Listed by ERA$585,000Active4 beds 4 baths3,910 sq. ft.3255 Blue Water Court, Newburgh, IN 47630
MLS# 202531724Listed by: ERA FIRST ADVANTAGE REALTY, INC - New
 $285,000Active3 beds 2 baths1,744 sq. ft.
$285,000Active3 beds 2 baths1,744 sq. ft.8200 Wyntree Villas Drive, Newburgh, IN 47630
MLS# 202531593Listed by: RE/MAX REVOLUTION - New
 $348,800Active3 beds 2 baths1,535 sq. ft.
$348,800Active3 beds 2 baths1,535 sq. ft.4823 Jackson Drive, Newburgh, IN 47630
MLS# 202531577Listed by: F.C. TUCKER EMGE - New
 $369,900Active4 beds 2 baths1,872 sq. ft.
$369,900Active4 beds 2 baths1,872 sq. ft.4966 Anderson Road, Newburgh, IN 47630
MLS# 202531504Listed by: CATANESE REAL ESTATE  $315,000Pending3 beds 2 baths1,820 sq. ft.
$315,000Pending3 beds 2 baths1,820 sq. ft.3006 Paradise Circle, Newburgh, IN 47630
MLS# 202531491Listed by: KEY ASSOCIATES SIGNATURE REALTY- New
 Listed by ERA$510,800Active4 beds 3 baths2,611 sq. ft.
Listed by ERA$510,800Active4 beds 3 baths2,611 sq. ft.5103 Jackson Drive, Newburgh, IN 47630
MLS# 202531409Listed by: ERA FIRST ADVANTAGE REALTY, INC
