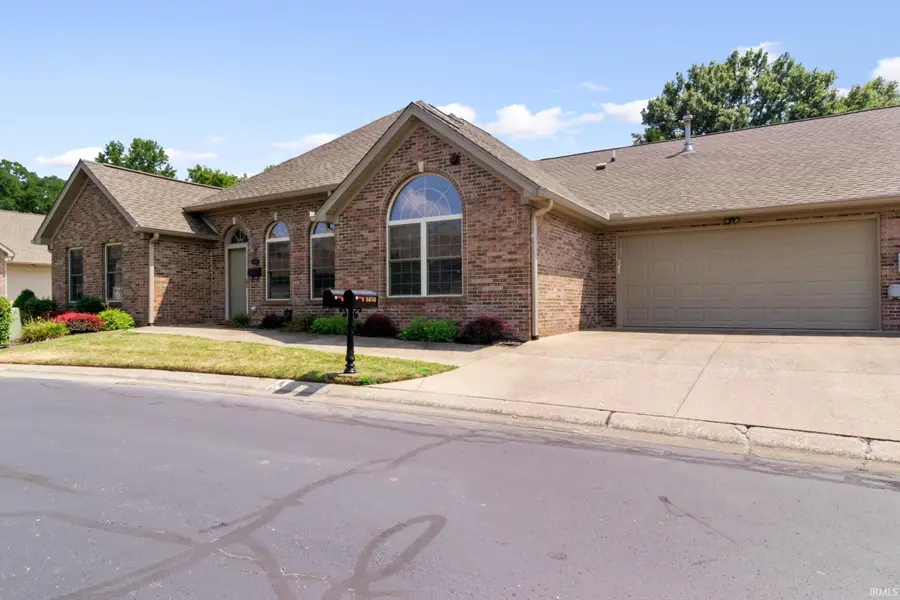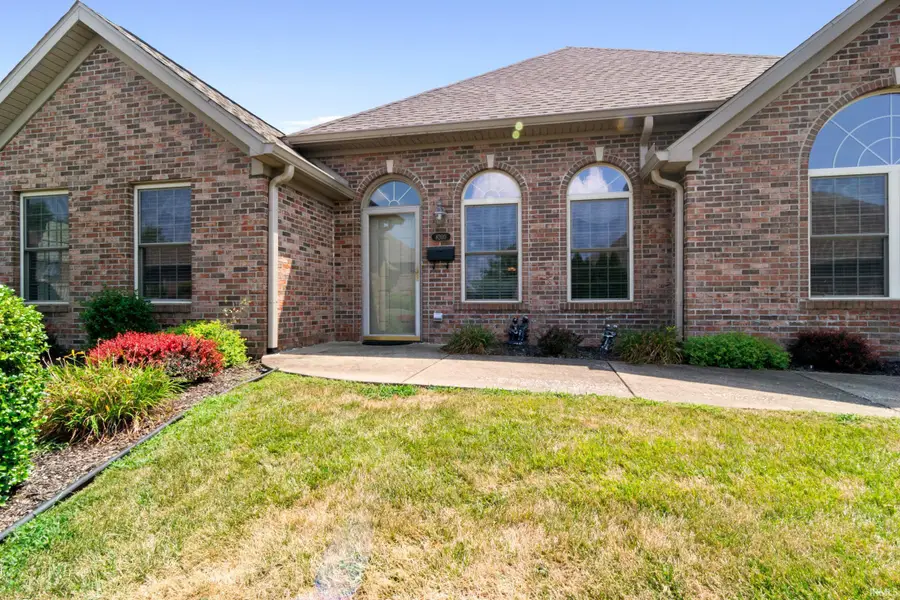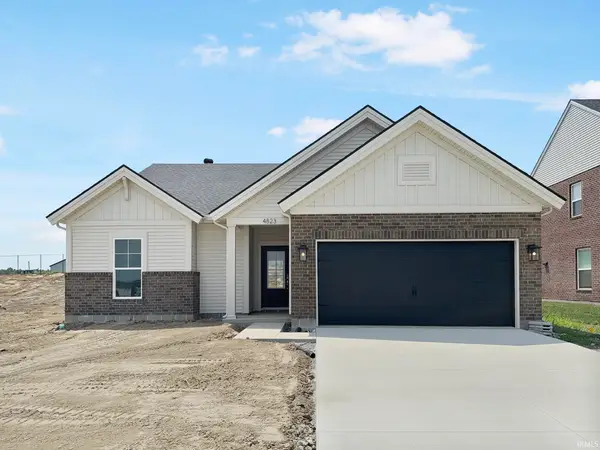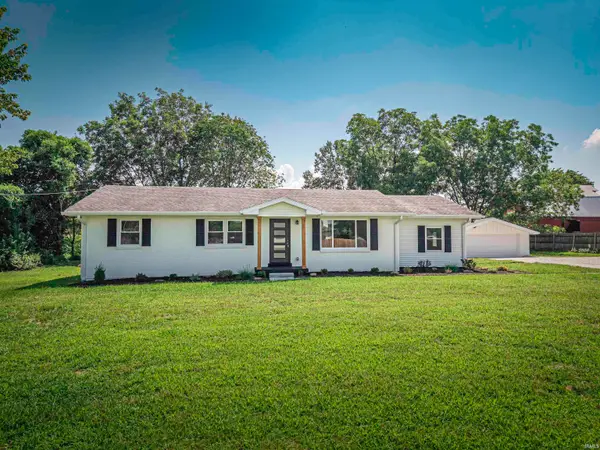8200 Wyntree Villas Drive, Newburgh, IN 47630
Local realty services provided by:ERA First Advantage Realty, Inc.



Listed by:carson lowryCell: 812-305-4663
Office:re/max revolution
MLS#:202531593
Source:Indiana Regional MLS
Price summary
- Price:$285,000
- Price per sq. ft.:$163.42
- Monthly HOA dues:$350
About this home
Well-maintained condo located in the desirable Wyntree Villas subdivision boasting of an open floor plan with a large living room with trey ceiling, a dining area off of the spacious eat-in kitchen. The kitchen offers a breakfast bar, nice cabinetry, food pantry, and an abundance of storage. Upon entering the home, there is a large additional room that could be used as a home office or sunroom that leads out to the side patio. The owner's suite features a large walk-in closet, walk-in shower, and linen closet. There is a split bedroom floor plan with two spacious bedrooms and full bath on the opposite side of the condo. The laundry room/mudroom is conveniently next to the 2-car garage and includes the washer/dryer, deep freezer, and additional refrigerator in garage. Roof is 2 years old. Whole house generator included.
Contact an agent
Home facts
- Year built:2006
- Listing Id #:202531593
- Added:4 day(s) ago
- Updated:August 14, 2025 at 03:03 PM
Rooms and interior
- Bedrooms:3
- Total bathrooms:2
- Full bathrooms:2
- Living area:1,744 sq. ft.
Heating and cooling
- Cooling:Central Air
- Heating:Forced Air, Gas
Structure and exterior
- Roof:Shingle
- Year built:2006
- Building area:1,744 sq. ft.
Schools
- High school:Castle
- Middle school:Castle North
- Elementary school:Sharon
Utilities
- Water:Public
- Sewer:Public
Finances and disclosures
- Price:$285,000
- Price per sq. ft.:$163.42
- Tax amount:$1,840
New listings near 8200 Wyntree Villas Drive
- New
 $225,000Active3 beds 2 baths1,696 sq. ft.
$225,000Active3 beds 2 baths1,696 sq. ft.2833 Terri Lane, Newburgh, IN 47630
MLS# 202532214Listed by: KELLER WILLIAMS CAPITAL REALTY - New
 $465,000Active6 beds 3 baths2,800 sq. ft.
$465,000Active6 beds 3 baths2,800 sq. ft.5404 Bloomsbury Court, Newburgh, IN 47630
MLS# 202532013Listed by: KEY ASSOCIATES SIGNATURE REALTY - New
 $345,000Active8 beds 4 baths3,312 sq. ft.
$345,000Active8 beds 4 baths3,312 sq. ft.718 Village Lane, Newburgh, IN 47630
MLS# 202532000Listed by: RE/MAX REVOLUTION  $195,000Pending4 beds 2 baths1,678 sq. ft.
$195,000Pending4 beds 2 baths1,678 sq. ft.7932 Melissa Lane, Newburgh, IN 47630
MLS# 202528868Listed by: KELLER WILLIAMS CAPITAL REALTY- Open Sat, 10am to 12pmNew
 $340,000Active3 beds 2 baths1,711 sq. ft.
$340,000Active3 beds 2 baths1,711 sq. ft.3032 Highbury Court, Newburgh, IN 47630
MLS# 202531877Listed by: KELLER WILLIAMS CAPITAL REALTY - New
 Listed by ERA$585,000Active4 beds 4 baths3,910 sq. ft.
Listed by ERA$585,000Active4 beds 4 baths3,910 sq. ft.3255 Blue Water Court, Newburgh, IN 47630
MLS# 202531724Listed by: ERA FIRST ADVANTAGE REALTY, INC - New
 $348,800Active3 beds 2 baths1,535 sq. ft.
$348,800Active3 beds 2 baths1,535 sq. ft.4823 Jackson Drive, Newburgh, IN 47630
MLS# 202531577Listed by: F.C. TUCKER EMGE - New
 $369,900Active4 beds 2 baths1,872 sq. ft.
$369,900Active4 beds 2 baths1,872 sq. ft.4966 Anderson Road, Newburgh, IN 47630
MLS# 202531504Listed by: CATANESE REAL ESTATE  $315,000Pending3 beds 2 baths1,820 sq. ft.
$315,000Pending3 beds 2 baths1,820 sq. ft.3006 Paradise Circle, Newburgh, IN 47630
MLS# 202531491Listed by: KEY ASSOCIATES SIGNATURE REALTY
