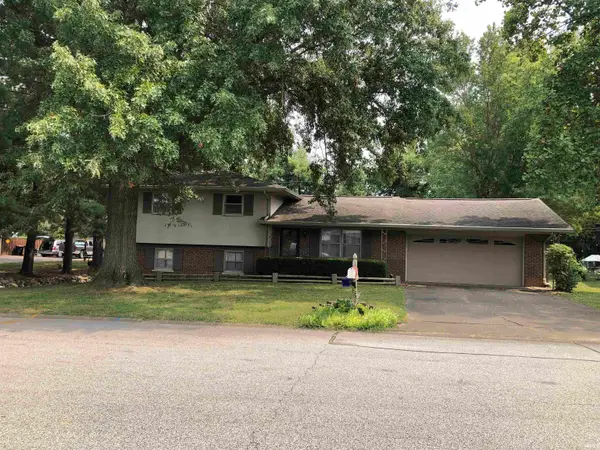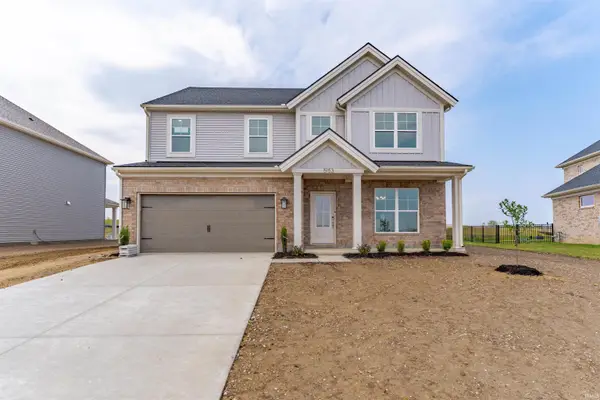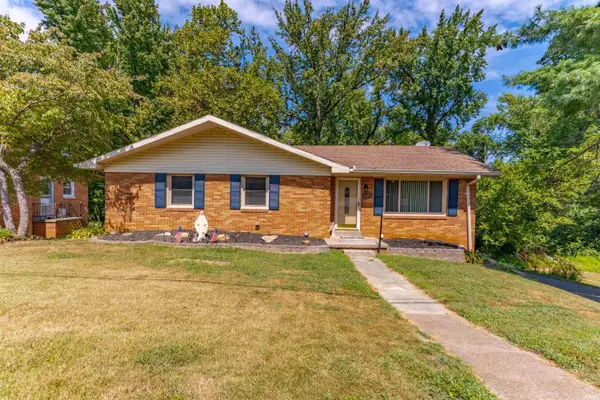5599 Lenox Drive, Newburgh, IN 47630
Local realty services provided by:ERA Crossroads
Listed by:cara gilecell: 812-604-4081
Office:berkshire hathaway homeservices indiana realty
MLS#:202535601
Source:Indiana Regional MLS
Price summary
- Price:$410,000
- Price per sq. ft.:$95.26
- Monthly HOA dues:$20.83
About this home
Next Home, Next Adventure! FAR ENOUGH out to be peaceful, CLOSE ENOUGH to be convenient - just 15 minutes from Gateway Hospital and 45 minutes to Owensboro. Set on a large corner lot in an upscale rural subdivision, this 4-bedroom, 3-bath home offers TWO spacious EN SUITE bedrooms—the primary on the main level DEFINES suite with an OVERSIZED walk-in closet, garden tub, & double vanity, while another UPSTAIRS with its own HVAC controls offers a retreat all its own. Bright & AIRY, lovely light HARDWOOD floors and brand-new carpet pair perfectly with rich wood cabinetry and eye-catching crown molding throughout. A tray ceiling expands the living room while a cozy gas FIREPLACE and substantial mantel anchor and invite. The gourmet kitchen overlooks the private backyard and features a THERMADOR gas range, stainless steel appliances, and NEW refrigerator. A stylish home office with FRENCH DOORS once served as a formal dining room and is perfectly poised to a room of requirement. Recent UPGRADES include a whole-home Generac GENERATOR (2025), new water heater, pressure regulator, sump pump, and a full professional deep clean. With a fully fenced backyard, large patio, 2.5-car garage, sprinkler system, and ULTRA-LOW HOA, this home offers comfort, style, and a great floor plan for Work-From-Home/Study-At-Home. For your confidence & convenience, this home has been PRE-INSPECTED — No Surprises! (Full Report Available). Seller is also offering the buyer a 1-yr Home Warranty with $100 Lock & Key Reimbursement, for additional PEACE of mind.
Contact an agent
Home facts
- Year built:2011
- Listing ID #:202535601
- Added:1 day(s) ago
- Updated:September 06, 2025 at 07:24 AM
Rooms and interior
- Bedrooms:4
- Total bathrooms:3
- Full bathrooms:3
- Living area:2,421 sq. ft.
Heating and cooling
- Cooling:Central Air
- Heating:Forced Air, Gas
Structure and exterior
- Roof:Asphalt
- Year built:2011
- Building area:2,421 sq. ft.
- Lot area:0.32 Acres
Schools
- High school:Castle
- Middle school:Castle North
- Elementary school:Yankeetown
Utilities
- Water:Public
- Sewer:Public
Finances and disclosures
- Price:$410,000
- Price per sq. ft.:$95.26
- Tax amount:$2,932
New listings near 5599 Lenox Drive
- New
 $210,000Active3 beds 2 baths1,710 sq. ft.
$210,000Active3 beds 2 baths1,710 sq. ft.4288 Pine Drive, Newburgh, IN 47630
MLS# 202535965Listed by: KELLER WILLIAMS CAPITAL REALTY - New
 $300,000Active3 beds 2 baths1,680 sq. ft.
$300,000Active3 beds 2 baths1,680 sq. ft.619 Prince Drive, Newburgh, IN 47630
MLS# 202535955Listed by: KELLER WILLIAMS CAPITAL REALTY - New
 Listed by ERA$229,500Active4 beds 2 baths2,034 sq. ft.
Listed by ERA$229,500Active4 beds 2 baths2,034 sq. ft.6833 Concord Drive, Newburgh, IN 47630
MLS# 202535956Listed by: ERA FIRST ADVANTAGE REALTY, INC  Listed by ERA$501,407Pending5 beds 3 baths2,818 sq. ft.
Listed by ERA$501,407Pending5 beds 3 baths2,818 sq. ft.5153 Jackson Drive, Newburgh, IN 47630
MLS# 202535940Listed by: ERA FIRST ADVANTAGE REALTY, INC- New
 Listed by ERA$284,000Active3 beds 2 baths2,456 sq. ft.
Listed by ERA$284,000Active3 beds 2 baths2,456 sq. ft.7388 Acorn Drive, Newburgh, IN 47630
MLS# 202535849Listed by: ERA FIRST ADVANTAGE REALTY, INC - New
 Listed by ERA$333,800Active3 beds 3 baths1,571 sq. ft.
Listed by ERA$333,800Active3 beds 3 baths1,571 sq. ft.4788 Chelmsford Drive, Newburgh, IN 47630
MLS# 202535739Listed by: ERA FIRST ADVANTAGE REALTY, INC - Open Sun, 1 to 2:30pm
 $215,000Pending3 beds 2 baths1,244 sq. ft.
$215,000Pending3 beds 2 baths1,244 sq. ft.6811 Lexington Drive, Newburgh, IN 47630
MLS# 202535405Listed by: DAUBY REAL ESTATE - New
 Listed by ERA$262,000Active3 beds 2 baths2,132 sq. ft.
Listed by ERA$262,000Active3 beds 2 baths2,132 sq. ft.630 Bartlett Drive, Newburgh, IN 47630
MLS# 202535370Listed by: ERA FIRST ADVANTAGE REALTY, INC  $54,500Pending0.22 Acres
$54,500Pending0.22 Acres3553 Sand Drive, Newburgh, IN 47630
MLS# 202523629Listed by: F.C. TUCKER EMGE
