5828 Waterstone Drive, Newburgh, IN 47630
Local realty services provided by:ERA Crossroads
Upcoming open houses
- Sun, Nov 2301:00 pm - 03:00 pm
Listed by: jenna hancock-wargelCell: 812-568-4774
Office: berkshire hathaway homeservices indiana realty
MLS#:202546561
Source:Indiana Regional MLS
Price summary
- Price:$319,000
- Price per sq. ft.:$197.04
About this home
ON THE LAKE and BRAND NEW ROOF BEING INSTALLED! Enjoy peaceful lakefront living in this stunning all-brick 2006 home featuring, an inviting open floor plan, and a deep 2.5-car garage. Inside, you’ll be welcomed by rich Brazilian Cherry hardwood flooring that flows through the main living areas, a cozy corner gas fireplace, and sliding glass doors that open to the patio—creating a seamless blend between indoor comfort and outdoor beauty. The fully equipped kitchen is a true showpiece with a large center island, tile backsplash, rich cabinetry, pantry, and a breakfast nook surrounded by bay windows offering patio access and gorgeous views. The primary suite includes freshly cleaned carpet, a private bath with double vanities, stand-up shower, and a spacious walk-in closet, while two additional bedrooms and another full bath provide plenty of flexibility. The laundry room offers convenience with a planning desk, included washer and dryer, and extra cabinetry for storage. Additional highlights include attic storage, an irrigation system, gas grill, rod iron fenced backyard, freshly painted walls in key living spaces, HVAC serviced twice yearly by Bracket Heating & Air, immediate possession, and a one-year home warranty. Beautifully maintained and move-in ready, this home offers quality, comfort, and the rare opportunity to live right on the lake.
Contact an agent
Home facts
- Year built:2006
- Listing ID #:202546561
- Added:1 day(s) ago
- Updated:November 21, 2025 at 12:47 AM
Rooms and interior
- Bedrooms:3
- Total bathrooms:2
- Full bathrooms:2
- Living area:1,619 sq. ft.
Heating and cooling
- Cooling:Central Air
- Heating:Electric, Forced Air
Structure and exterior
- Roof:Dimensional Shingles
- Year built:2006
- Building area:1,619 sq. ft.
- Lot area:0.37 Acres
Schools
- High school:Castle
- Middle school:Castle North
- Elementary school:Castle
Utilities
- Water:Public
- Sewer:Public
Finances and disclosures
- Price:$319,000
- Price per sq. ft.:$197.04
- Tax amount:$1,941
New listings near 5828 Waterstone Drive
- New
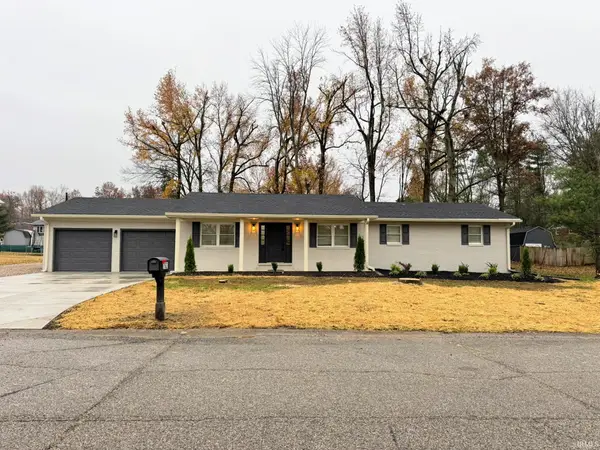 $279,900Active4 beds 3 baths2,088 sq. ft.
$279,900Active4 beds 3 baths2,088 sq. ft.7633 Sherra Lane, Newburgh, IN 47630
MLS# 202546838Listed by: COMFORT HOMES - New
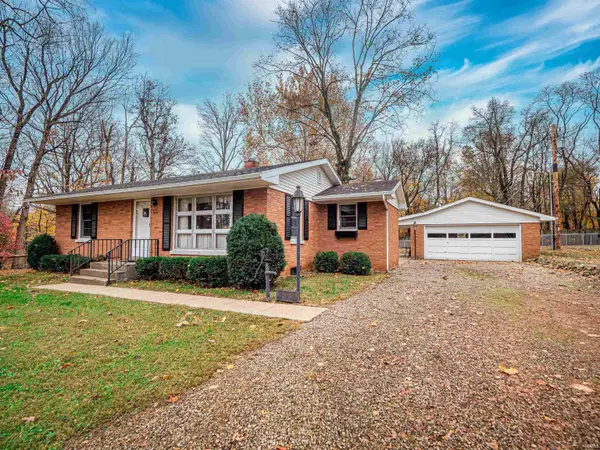 $219,900Active2 beds 1 baths1,581 sq. ft.
$219,900Active2 beds 1 baths1,581 sq. ft.912 Orchard Drive, Newburgh, IN 47630
MLS# 202546711Listed by: EXP REALTY, LLC - New
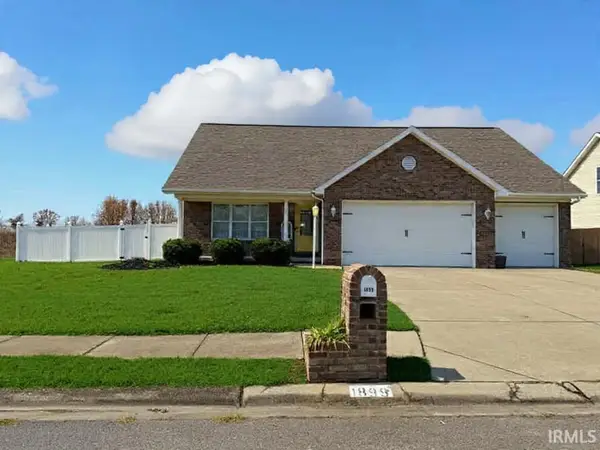 $309,900Active3 beds 3 baths1,938 sq. ft.
$309,900Active3 beds 3 baths1,938 sq. ft.1899 Sandal Way, Newburgh, IN 47630
MLS# 202546454Listed by: F.C. TUCKER EMGE - Open Sun, 12 to 1:30pmNew
 Listed by ERA$250,000Active3 beds 2 baths1,641 sq. ft.
Listed by ERA$250,000Active3 beds 2 baths1,641 sq. ft.7688 Meadow Lane, Newburgh, IN 47630
MLS# 202546435Listed by: ERA FIRST ADVANTAGE REALTY, INC - Open Sun, 12:30 to 2pmNew
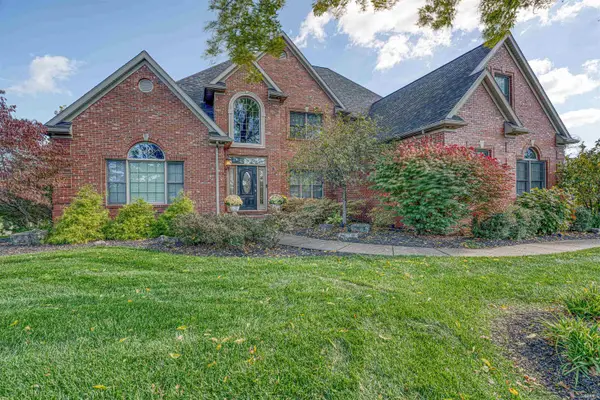 Listed by ERA$995,000Active6 beds 5 baths6,002 sq. ft.
Listed by ERA$995,000Active6 beds 5 baths6,002 sq. ft.2800 Briarcliff Drive, Newburgh, IN 47630
MLS# 202546161Listed by: ERA FIRST ADVANTAGE REALTY, INC - New
 Listed by ERA$349,900Active3 beds 3 baths2,354 sq. ft.
Listed by ERA$349,900Active3 beds 3 baths2,354 sq. ft.8177 Cobblestone Court, Newburgh, IN 47630
MLS# 202546071Listed by: ERA FIRST ADVANTAGE REALTY, INC - Open Sun, 12:30 to 2pmNew
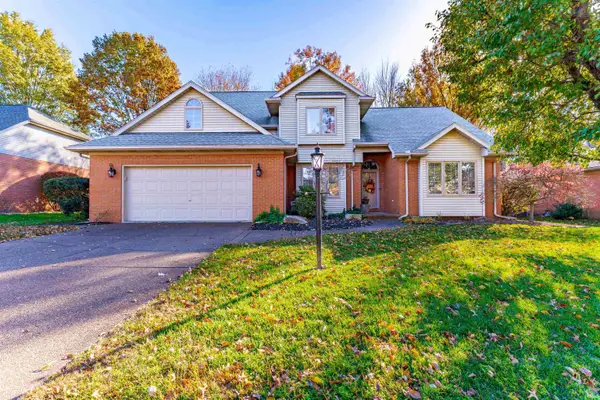 Listed by ERA$418,500Active4 beds 3 baths2,668 sq. ft.
Listed by ERA$418,500Active4 beds 3 baths2,668 sq. ft.8855 Camelot Drive, Newburgh, IN 47630
MLS# 202545974Listed by: ERA FIRST ADVANTAGE REALTY, INC 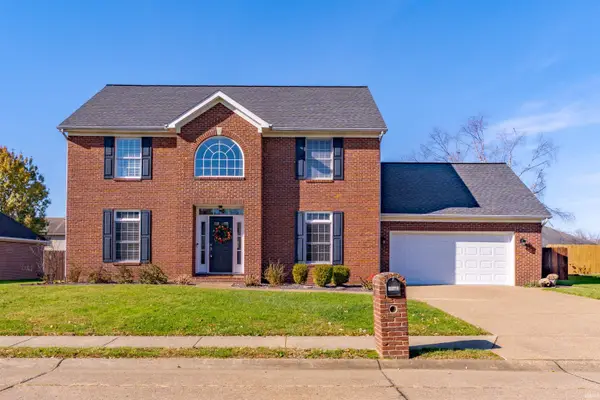 Listed by ERA$415,000Pending3 beds 3 baths2,260 sq. ft.
Listed by ERA$415,000Pending3 beds 3 baths2,260 sq. ft.3355 Treemont Drive, Newburgh, IN 47630
MLS# 202545817Listed by: ERA FIRST ADVANTAGE REALTY, INC- New
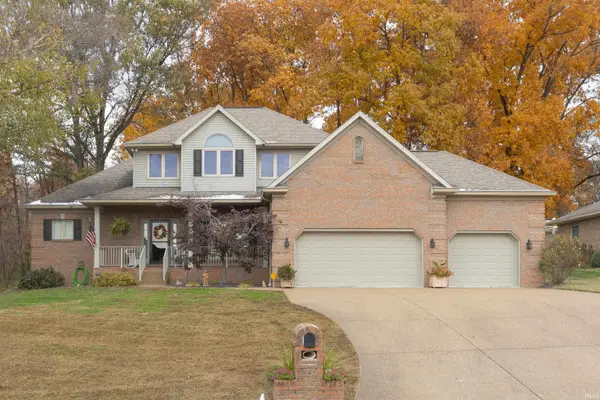 $439,900Active3 beds 3 baths2,624 sq. ft.
$439,900Active3 beds 3 baths2,624 sq. ft.7422 Bosma Drive, Newburgh, IN 47630
MLS# 202545684Listed by: F.C. TUCKER EMGE
