8122 Roberts Ridge Road, Newburgh, IN 47630
Local realty services provided by:ERA Crossroads
Listed by:randi hebnerCell: 812-457-2347
Office:key associates signature realty
MLS#:202540652
Source:Indiana Regional MLS
Price summary
- Price:$356,900
- Price per sq. ft.:$146.09
About this home
Rare find in South Broadview Estates, one of Newburgh’s most sought-after neighborhoods known for its tree-lined sidewalks, quiet charm, and close proximity to restaurants and local favorites. This stunning 3-bedroom, 2-bath ranch offers 2025 upgrades throughout; including new luxury vinyl flooring, interior paint, HVAC system (heat pump), countertops, kitchen sink, faucets, and microwave. The kitchen has an unbelievable amount of granite counter space, an island, abundant real wood cabinets, and a giant eat-in area with a bay window overlooking the sprawling backyard. The floor plan also offers a formal dining room, formal living room, and a separate den with a brick fireplace, built-ins, and French doors that open onto a brand-new stamped concrete patio. The giant master suite offers two closets, and an ensuite featuring a skylight with an automatic retractable shade. Outdoors, enjoy the picturesque neighborhood from the front porch, or find quiet refuge on the back patio enclosed within a tasteful privacy fence. With zero carpeting, this home combines easy maintenance with elegant finishes. Located in the heart of Newburgh—just minutes from schools, shops, and the scenic Ohio River—this property delivers the perfect balance of convenience, community, and comfort.
Contact an agent
Home facts
- Year built:1984
- Listing ID #:202540652
- Added:1 day(s) ago
- Updated:October 08, 2025 at 03:30 PM
Rooms and interior
- Bedrooms:3
- Total bathrooms:2
- Full bathrooms:2
- Living area:2,443 sq. ft.
Heating and cooling
- Cooling:Heat Pump
- Heating:Heat Pump, Propane Tank Owned
Structure and exterior
- Year built:1984
- Building area:2,443 sq. ft.
- Lot area:0.5 Acres
Schools
- High school:Castle
- Middle school:Castle South
- Elementary school:Sharon
Utilities
- Water:City
- Sewer:City
Finances and disclosures
- Price:$356,900
- Price per sq. ft.:$146.09
- Tax amount:$1,093
New listings near 8122 Roberts Ridge Road
- New
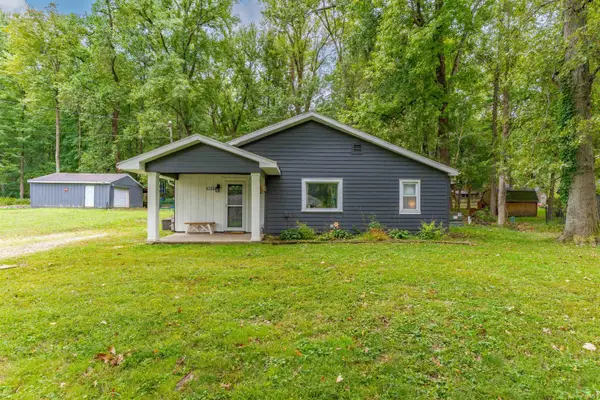 Listed by ERA$229,900Active3 beds 2 baths1,471 sq. ft.
Listed by ERA$229,900Active3 beds 2 baths1,471 sq. ft.8733 Locust Lane, Newburgh, IN 47630
MLS# 202540570Listed by: ERA FIRST ADVANTAGE REALTY, INC 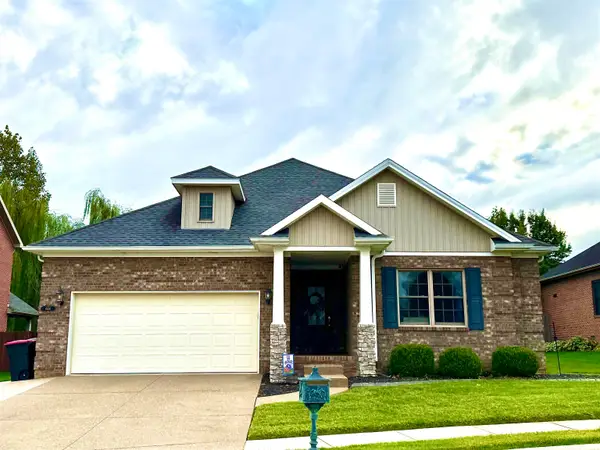 $435,000Pending3 beds 3 baths2,508 sq. ft.
$435,000Pending3 beds 3 baths2,508 sq. ft.4610 Fieldcrest Place Circle, Newburgh, IN 47630
MLS# 202540500Listed by: F.C. TUCKER EMGE- New
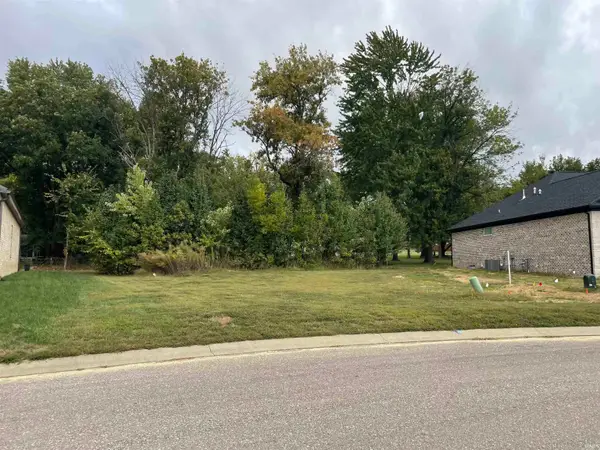 $55,700Active0.2 Acres
$55,700Active0.2 Acres8791 Pebble Creek Drive, Newburgh, IN 47630
MLS# 202540466Listed by: F.C. TUCKER EMGE - New
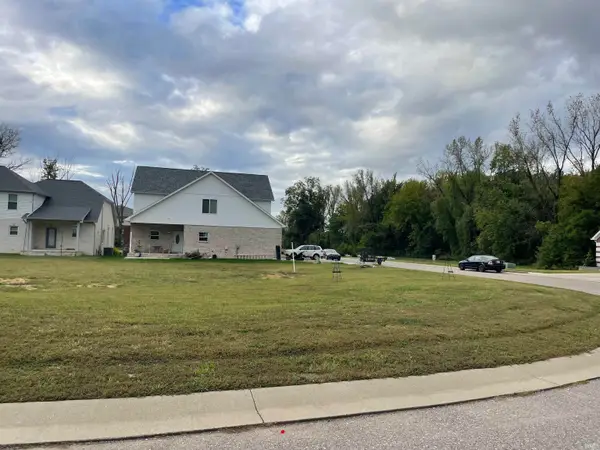 $52,100Active0.16 Acres
$52,100Active0.16 Acres8750 E Pebble Creek Drive, Newburgh, IN 47630
MLS# 202540467Listed by: F.C. TUCKER EMGE - New
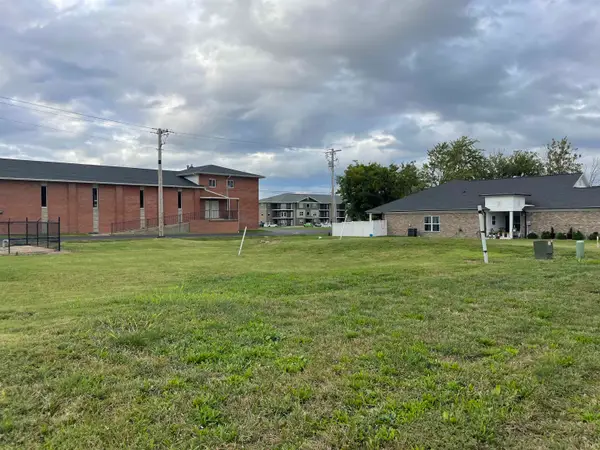 $53,500Active0.16 Acres
$53,500Active0.16 Acres8511 Pebble Creek Drive, Newburgh, IN 47630
MLS# 202540465Listed by: F.C. TUCKER EMGE - New
 $369,900Active3 beds 3 baths2,345 sq. ft.
$369,900Active3 beds 3 baths2,345 sq. ft.8378 Nolia Lane, Newburgh, IN 47630
MLS# 202540231Listed by: @PROPERTIES - New
 $479,900Active3 beds 3 baths2,283 sq. ft.
$479,900Active3 beds 3 baths2,283 sq. ft.3581 Sand Drive, Newburgh, IN 47630
MLS# 202540120Listed by: WEICHERT REALTORS-THE SCHULZ GROUP - New
 $724,900Active5 beds 5 baths4,600 sq. ft.
$724,900Active5 beds 5 baths4,600 sq. ft.6600 River Ridge Drive, Newburgh, IN 47630
MLS# 202540012Listed by: F.C. TUCKER EMGE  Listed by ERA$400,000Pending2 beds 2 baths2,231 sq. ft.
Listed by ERA$400,000Pending2 beds 2 baths2,231 sq. ft.1922 Red Brush Road, Newburgh, IN 47630
MLS# 202539966Listed by: ERA FIRST ADVANTAGE REALTY, INC
