6600 River Ridge Drive, Newburgh, IN 47630
Local realty services provided by:ERA First Advantage Realty, Inc.
Listed by: carolyn mcclintockOffice: 812-426-9020
Office: f.c. tucker emge
MLS#:202540012
Source:Indiana Regional MLS
Price summary
- Price:$724,900
- Price per sq. ft.:$78.23
- Monthly HOA dues:$20.83
About this home
Built by Roy Foster, this beautiful home in River Ridge offers an expansive open-concept floor plan designed for both family living and entertaining. The two-story foyer makes a grand first impression and is flanked by a formal dining room with columns and formal living room. The main living area is the heart of the home, filled with natural light from large windows and featuring a cozy fireplace with a TV niche. A casual dining space with a vaulted ceiling and chandelier sits beside the well-appointed kitchen, which includes a breakfast bar, solid surface countertops, updated stainless steel appliances with double wall ovens, and abundant counter and cabinet space. A convenient half bath and the laundry room are located off the kitchen. The main-level primary suite is a retreat of its own, highlighted by a row of windows, a gas log fireplace with TV niche, and French doors opening to a luxurious bath with vaulted ceiling, double vanity, soaking tub, and ceiling fan. Two staircases lead to three additional bedrooms—one a suite—along with a hall bath, a loft overlooking the kitchen dining area, and a large walk-in attic for extra storage. The walkout lower level expands the living space with a bright family room featuring a fireplace and TV niche, plus a bedroom, full bath, flex room, and an oversized unfinished storage area with potential for hobbies or a workshop. Outdoor living is just as impressive, with a spacious deck off the kitchen and a patio area surrounding the 18x36 heated in-ground pool with motorized cover.
Contact an agent
Home facts
- Year built:2001
- Listing ID #:202540012
- Added:48 day(s) ago
- Updated:November 20, 2025 at 03:14 PM
Rooms and interior
- Bedrooms:5
- Total bathrooms:5
- Full bathrooms:4
- Living area:4,600 sq. ft.
Heating and cooling
- Cooling:Central Air
- Heating:Forced Air, Gas
Structure and exterior
- Roof:Shingle
- Year built:2001
- Building area:4,600 sq. ft.
- Lot area:0.43 Acres
Schools
- High school:Castle
- Middle school:Castle North
- Elementary school:Yankeetown
Utilities
- Water:City
- Sewer:City
Finances and disclosures
- Price:$724,900
- Price per sq. ft.:$78.23
- Tax amount:$3,911
New listings near 6600 River Ridge Drive
- New
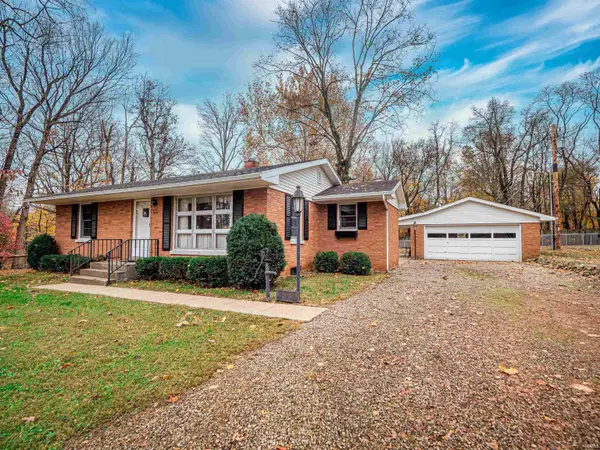 $219,900Active2 beds 1 baths1,581 sq. ft.
$219,900Active2 beds 1 baths1,581 sq. ft.912 Orchard Drive, Newburgh, IN 47630
MLS# 202546711Listed by: EXP REALTY, LLC - Open Sun, 1 to 3pmNew
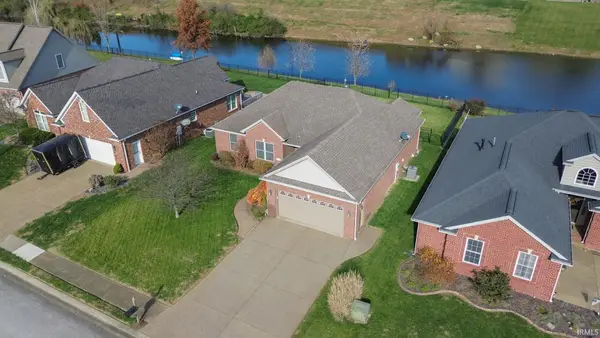 $319,000Active3 beds 2 baths1,619 sq. ft.
$319,000Active3 beds 2 baths1,619 sq. ft.5828 Waterstone Drive, Newburgh, IN 47630
MLS# 202546561Listed by: BERKSHIRE HATHAWAY HOMESERVICES INDIANA REALTY - New
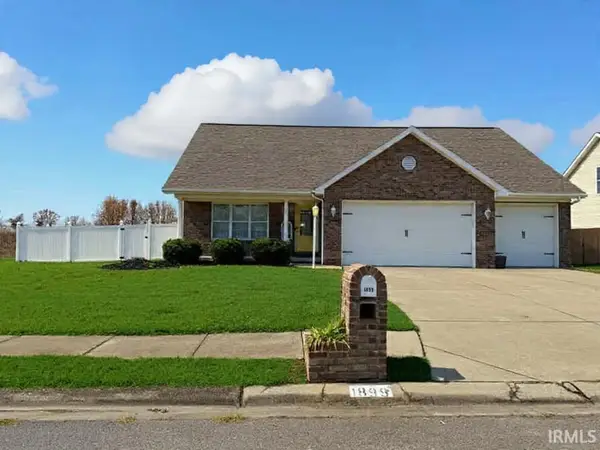 $309,900Active3 beds 3 baths1,938 sq. ft.
$309,900Active3 beds 3 baths1,938 sq. ft.1899 Sandal Way, Newburgh, IN 47630
MLS# 202546454Listed by: F.C. TUCKER EMGE - Open Sun, 12 to 1:30pmNew
 Listed by ERA$250,000Active3 beds 2 baths1,641 sq. ft.
Listed by ERA$250,000Active3 beds 2 baths1,641 sq. ft.7688 Meadow Lane, Newburgh, IN 47630
MLS# 202546435Listed by: ERA FIRST ADVANTAGE REALTY, INC - Open Sun, 12:30 to 2pmNew
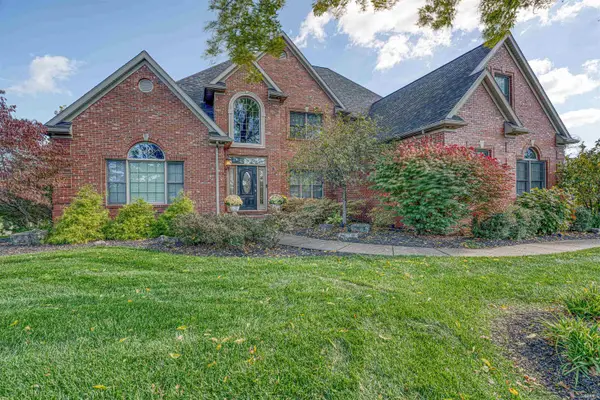 Listed by ERA$995,000Active6 beds 5 baths6,002 sq. ft.
Listed by ERA$995,000Active6 beds 5 baths6,002 sq. ft.2800 Briarcliff Drive, Newburgh, IN 47630
MLS# 202546161Listed by: ERA FIRST ADVANTAGE REALTY, INC - New
 Listed by ERA$349,900Active3 beds 3 baths2,354 sq. ft.
Listed by ERA$349,900Active3 beds 3 baths2,354 sq. ft.8177 Cobblestone Court, Newburgh, IN 47630
MLS# 202546071Listed by: ERA FIRST ADVANTAGE REALTY, INC - Open Sun, 12:30 to 2pmNew
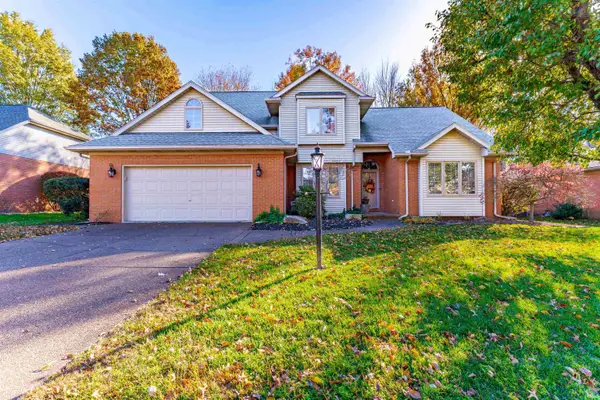 Listed by ERA$418,500Active4 beds 3 baths2,668 sq. ft.
Listed by ERA$418,500Active4 beds 3 baths2,668 sq. ft.8855 Camelot Drive, Newburgh, IN 47630
MLS# 202545974Listed by: ERA FIRST ADVANTAGE REALTY, INC 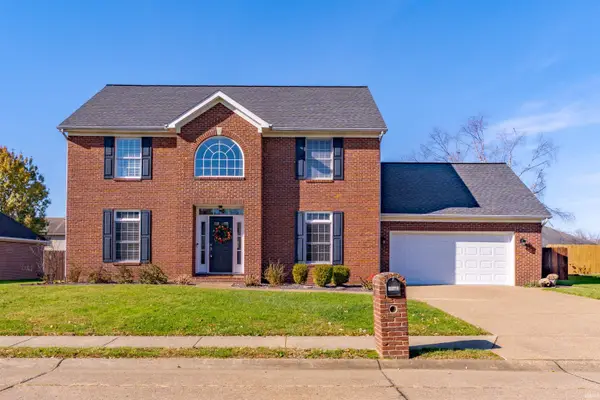 Listed by ERA$415,000Pending3 beds 3 baths2,260 sq. ft.
Listed by ERA$415,000Pending3 beds 3 baths2,260 sq. ft.3355 Treemont Drive, Newburgh, IN 47630
MLS# 202545817Listed by: ERA FIRST ADVANTAGE REALTY, INC- New
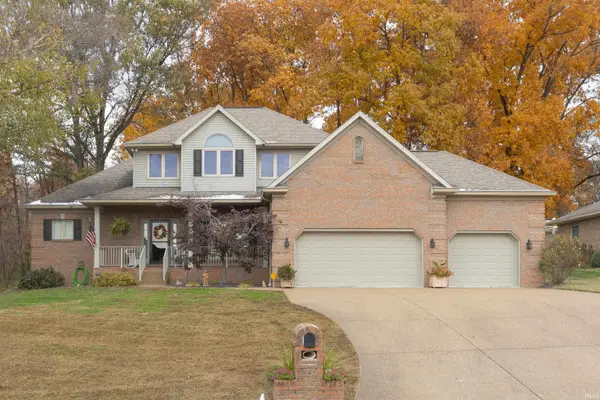 $439,900Active3 beds 3 baths2,624 sq. ft.
$439,900Active3 beds 3 baths2,624 sq. ft.7422 Bosma Drive, Newburgh, IN 47630
MLS# 202545684Listed by: F.C. TUCKER EMGE 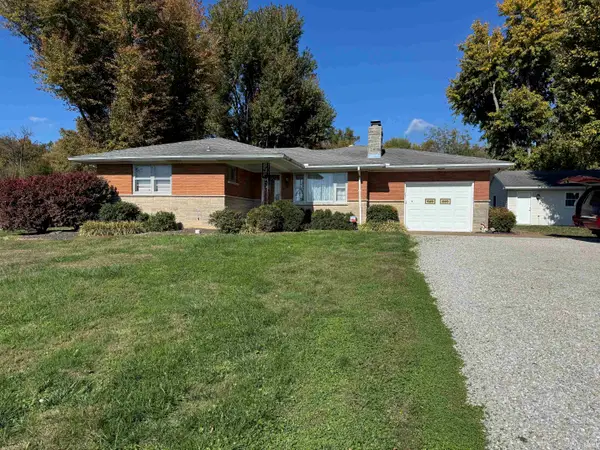 $299,000Pending3 beds 5 baths1,981 sq. ft.
$299,000Pending3 beds 5 baths1,981 sq. ft.8600 Vann Road, Newburgh, IN 47630
MLS# 202545633Listed by: PROPERTY EXPERTS
