7563 Grizzly Drive, Nineveh, IN 46164
Local realty services provided by:Schuler Bauer Real Estate ERA Powered
7563 Grizzly Drive,Nineveh, IN 46164
$850,000
- 2 Beds
- 3 Baths
- 2,723 sq. ft.
- Single family
- Active
Listed by: jamie johann
Office: keller williams indy metro s
MLS#:22072741
Source:IN_MIBOR
Price summary
- Price:$850,000
- Price per sq. ft.:$312.16
About this home
Experience the best of lake living in this beautifully crafted Sweetwater Lake home, perfectly tucked into the woods of Brown County. Designed and owned by one family since it was built, this custom retreat has been lovingly maintained and offers timeless craftsmanship throughout. Set on a gently sloping, tree-lined lot with over half an acre of land, the home offers a peaceful sense of privacy while keeping the water always in view. Inside, you'll find two bedrooms, a generous loft, and two full baths spread across three levels of comfortable living space. The great room is a showstopper with its vaulted ceilings, wall of windows, and floor-to-ceiling stone fireplace. Hickory hardwood floors, solid pine doors, and granite counters showcase the attention to detail that went into every inch of this home. The primary bedroom on the main level includes a walk-in closet and access to the covered lakeside deck-the perfect spot for morning coffee or winding down at sunset. The walkout lower level features a second fireplace, plenty of space for relaxing or entertaining, and plumbing already in place for a future wet bar. Outdoor living spaces abound, including upper and lower decks with ceiling fans, a firepit patio designed for gatherings, and new steps leading to your private dock. The calm waters are ideal for swimming, fishing, or launching the boat for a sunset cruise. With all appliances included and every feature move-in ready, this home offers the ideal blend of comfort, style, and easy lake living-ready for weekends away or year-round enjoyment.
Contact an agent
Home facts
- Year built:2010
- Listing ID #:22072741
- Added:98 day(s) ago
- Updated:February 18, 2026 at 05:45 PM
Rooms and interior
- Bedrooms:2
- Total bathrooms:3
- Full bathrooms:3
- Living area:2,723 sq. ft.
Heating and cooling
- Cooling:Central Electric
- Heating:Forced Air
Structure and exterior
- Year built:2010
- Building area:2,723 sq. ft.
- Lot area:0.59 Acres
Schools
- High school:Brown County High School
- Middle school:Brown County Junior High
- Elementary school:Sprunica Elementary School
Utilities
- Water:Public Water
Finances and disclosures
- Price:$850,000
- Price per sq. ft.:$312.16
New listings near 7563 Grizzly Drive
- Open Sun, 3 to 5pm
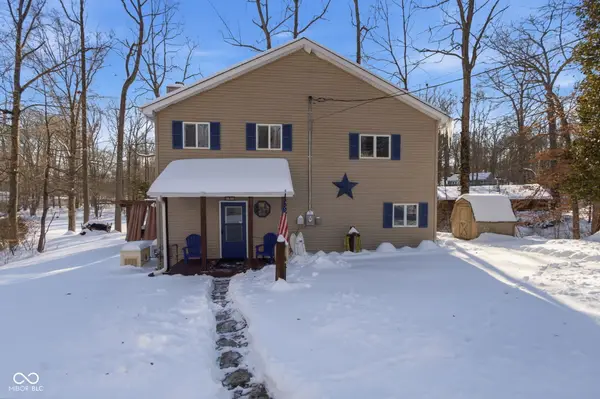 $314,900Active2 beds 2 baths1,700 sq. ft.
$314,900Active2 beds 2 baths1,700 sq. ft.8460 S Green Drive, Nineveh, IN 46164
MLS# 22081928Listed by: CARPENTER, REALTORS  $299,900Pending3 beds 2 baths1,403 sq. ft.
$299,900Pending3 beds 2 baths1,403 sq. ft.7974 Bolin Drive, Nineveh, IN 46164
MLS# 22080694Listed by: TRUSTED REALTY PARTNERS OF IND $475,000Pending4 beds 2 baths2,219 sq. ft.
$475,000Pending4 beds 2 baths2,219 sq. ft.5668 S Nineveh Road, Franklin, IN 46131
MLS# 22080339Listed by: RED OAK REAL ESTATE GROUP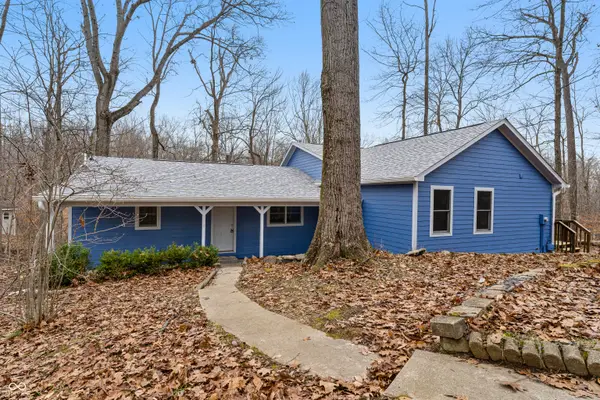 $299,000Active4 beds 2 baths1,604 sq. ft.
$299,000Active4 beds 2 baths1,604 sq. ft.718 W Ruby Lane, Nineveh, IN 46164
MLS# 22082620Listed by: TRUEBLOOD REAL ESTATE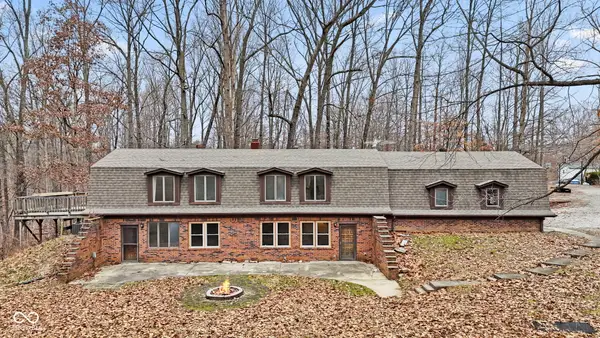 $344,900Pending3 beds 3 baths2,808 sq. ft.
$344,900Pending3 beds 3 baths2,808 sq. ft.585 Hinshaw Drive, Nineveh, IN 46164
MLS# 22056750Listed by: CARPENTER, REALTORS $270,000Active3 beds 1 baths1,107 sq. ft.
$270,000Active3 beds 1 baths1,107 sq. ft.8667 S Nash Drive, Nineveh, IN 46164
MLS# 22075284Listed by: ACUP TEAM, LLC $79,400Active2.02 Acres
$79,400Active2.02 Acres7843 S Georgetown Road, Nineveh, IN 46164
MLS# 22072135Listed by: KELLER WILLIAMS INDY METRO S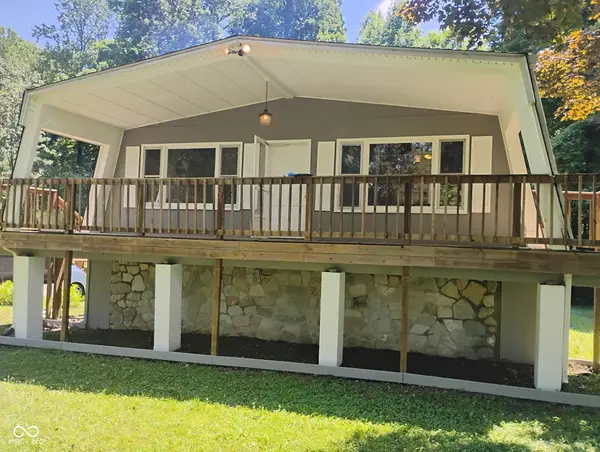 $279,500Active4 beds 2 baths2,304 sq. ft.
$279,500Active4 beds 2 baths2,304 sq. ft.845 W Bauer Drive, Nineveh, IN 46164
MLS# 22046978Listed by: LIST4LESS DISCOUNT REALTY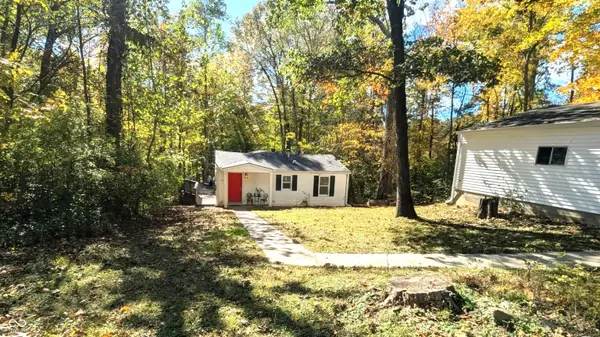 $233,000Pending3 beds 2 baths1,452 sq. ft.
$233,000Pending3 beds 2 baths1,452 sq. ft.469 W Hinshaw Drive, Nineveh, IN 46164
MLS# 22069471Listed by: THE MODGLIN GROUP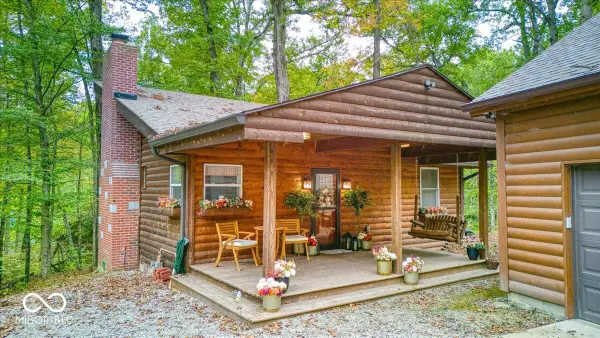 $319,900Pending3 beds 1 baths760 sq. ft.
$319,900Pending3 beds 1 baths760 sq. ft.479 W Greenwalt Drive, Nineveh, IN 46164
MLS# 22063473Listed by: ACUP TEAM, LLC

