16404 Grand Cypress Drive, Noblesville, IN 46060
Local realty services provided by:Schuler Bauer Real Estate ERA Powered
16404 Grand Cypress Drive,Noblesville, IN 46060
$1,025,000
- 4 Beds
- 3 Baths
- 4,177 sq. ft.
- Single family
- Pending
Listed by: charity humphrey, justin steill
Office: berkshire hathaway home
MLS#:22060761
Source:IN_MIBOR
Price summary
- Price:$1,025,000
- Price per sq. ft.:$230.65
About this home
Welcome to Luxury Living in Sagamore Golf Course Community! This stunning contemporary one-story custom-designed home is perfectly positioned on a prime lot within the prestigious Sagamore Golf Course community. A former model home, it showcases an exceptional open-concept floor plan with soaring 10-foot ceilings and engineered hardwood flooring throughout the foyer, home office, great room, dining area, and gourmet kitchen. Expansive walls of windows frame scenic views of the 15th fairway, creating a seamless connection between indoor elegance and outdoor beauty. The chef's kitchen impresses with high-end appliances, custom cabinetry, and a large center island designed for both entertaining and everyday living. The luxurious primary suite offers a spa-like retreat with a beautifully appointed en-suite bath and a customized walk-in closet featuring built-ins. The finished lower level expands your living space with an expansive family room, bar, recreation/play area, two additional bedrooms, a full bath, and a convenient second refrigerator that remains with the home. Functionality is elevated with a whole-home tankless water heater, an epoxy-finished 3-car garage, and included washer and dryer. Outdoor living is equally inviting, featuring a covered veranda, open patio, irrigation system, and sweeping golf course views. Set within a peaceful and scenic community, this home offers unmatched convenience to top-rated schools, shopping, dining, and entertainment. Thoughtfully updated and truly move-in ready, this residence blends timeless design with modern luxury. Schedule your private tour today and experience the Sagamore lifestyle at its finest.
Contact an agent
Home facts
- Year built:2022
- Listing ID #:22060761
- Added:53 day(s) ago
- Updated:November 11, 2025 at 08:51 AM
Rooms and interior
- Bedrooms:4
- Total bathrooms:3
- Full bathrooms:3
- Living area:4,177 sq. ft.
Heating and cooling
- Cooling:Central Electric
- Heating:Forced Air, High Efficiency (90%+ AFUE )
Structure and exterior
- Year built:2022
- Building area:4,177 sq. ft.
- Lot area:0.24 Acres
Schools
- High school:Noblesville High School
- Elementary school:Stony Creek Elementary School
Utilities
- Water:Public Water
Finances and disclosures
- Price:$1,025,000
- Price per sq. ft.:$230.65
New listings near 16404 Grand Cypress Drive
- New
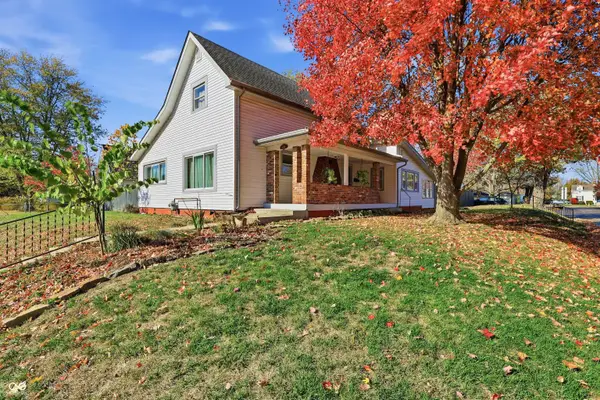 $329,000Active3 beds 2 baths1,894 sq. ft.
$329,000Active3 beds 2 baths1,894 sq. ft.1198 North Street, Noblesville, IN 46060
MLS# 22072356Listed by: CARPENTER, REALTORS - New
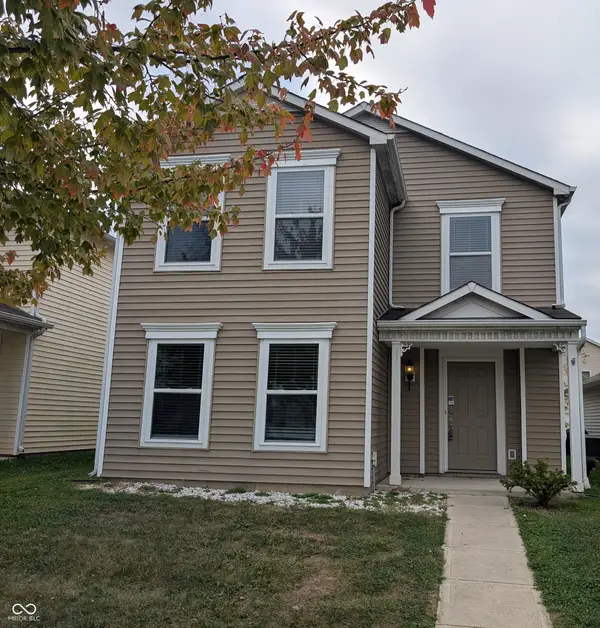 $259,900Active3 beds 3 baths1,946 sq. ft.
$259,900Active3 beds 3 baths1,946 sq. ft.10243 Cumberland Pointe Boulevard, Noblesville, IN 46060
MLS# 22072290Listed by: GARNET GROUP - New
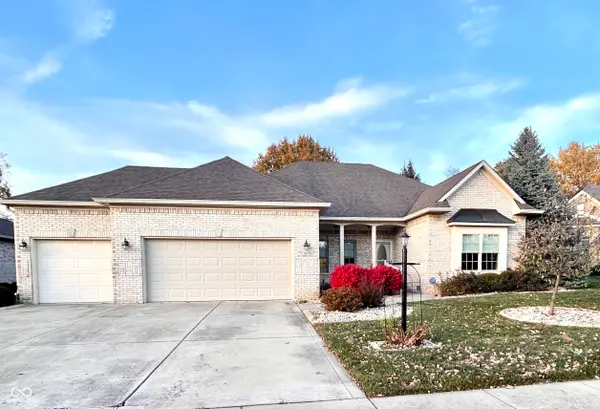 $520,000Active3 beds 4 baths2,920 sq. ft.
$520,000Active3 beds 4 baths2,920 sq. ft.10174 Gemstone Drive, Noblesville, IN 46060
MLS# 22072424Listed by: KELLER WILLIAMS INDY METRO NE - New
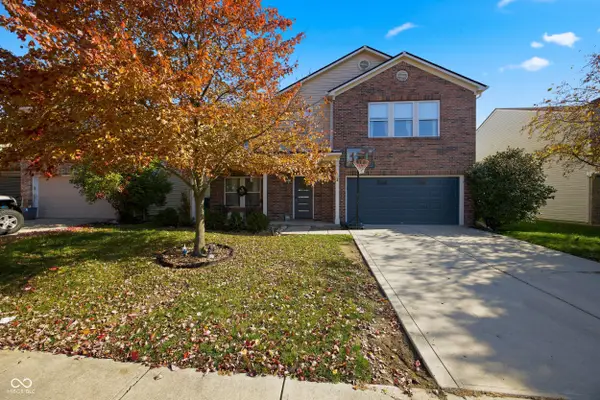 $370,000Active4 beds 3 baths2,843 sq. ft.
$370,000Active4 beds 3 baths2,843 sq. ft.15158 Radiance Drive, Noblesville, IN 46060
MLS# 22071180Listed by: REAL BROKER, LLC 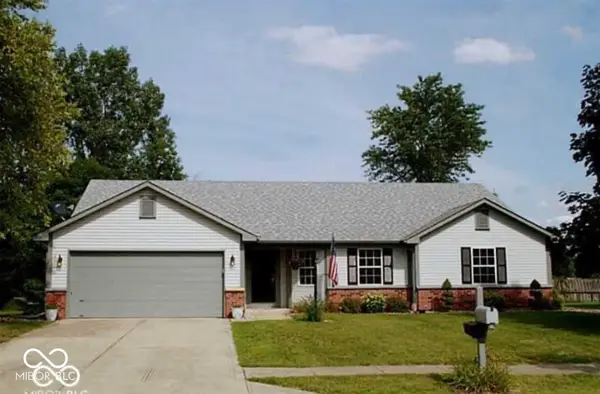 $264,000Pending3 beds 2 baths1,756 sq. ft.
$264,000Pending3 beds 2 baths1,756 sq. ft.5578 Pine Knoll Boulevard, Noblesville, IN 46062
MLS# 22071695Listed by: REAL BROKER, LLC- New
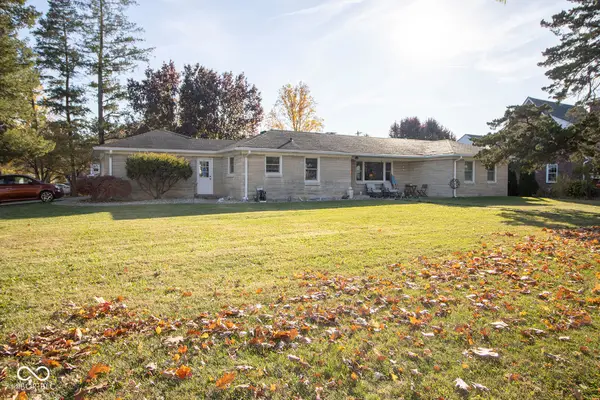 $349,900Active3 beds 2 baths1,704 sq. ft.
$349,900Active3 beds 2 baths1,704 sq. ft.1799 Conner Street, Noblesville, IN 46060
MLS# 22072273Listed by: F.C. TUCKER COMPANY - New
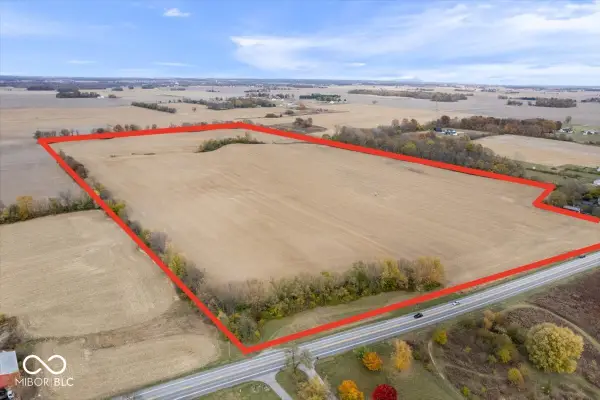 $2,700,000Active67.76 Acres
$2,700,000Active67.76 Acres0 E State Road 38, Noblesville, IN 46060
MLS# 22071953Listed by: RE/MAX EDGE - New
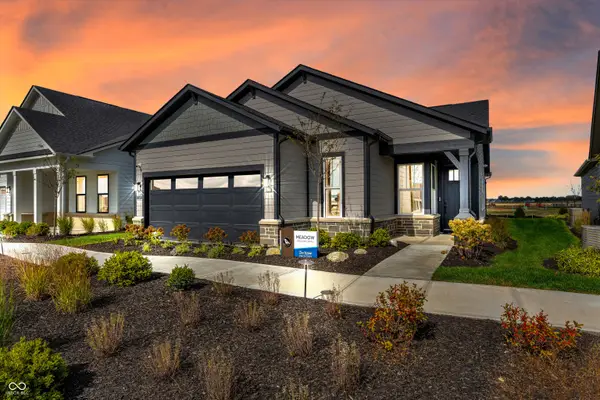 $449,990Active3 beds 3 baths2,276 sq. ft.
$449,990Active3 beds 3 baths2,276 sq. ft.13296 Roundtop Road, Noblesville, IN 46060
MLS# 22072379Listed by: PULTE REALTY OF INDIANA, LLC - New
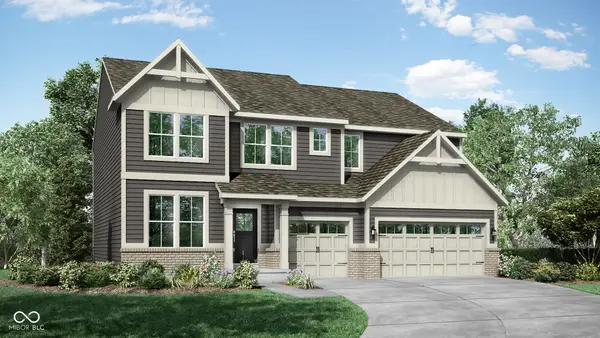 $562,565Active5 beds 4 baths3,211 sq. ft.
$562,565Active5 beds 4 baths3,211 sq. ft.6397 Kilpatrick Lane, Noblesville, IN 46062
MLS# 22072146Listed by: COMPASS INDIANA, LLC - New
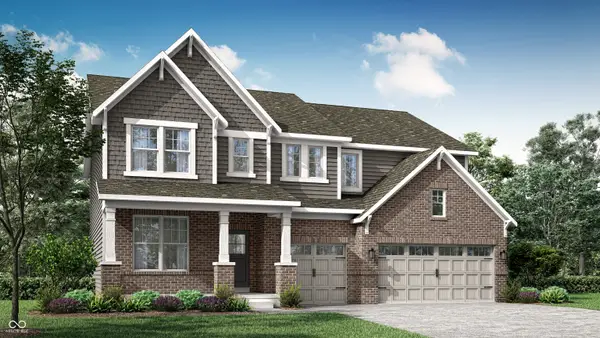 $649,995Active5 beds 4 baths3,221 sq. ft.
$649,995Active5 beds 4 baths3,221 sq. ft.19607 Timbers Parkway, Noblesville, IN 46062
MLS# 22072215Listed by: COMPASS INDIANA, LLC
