16463 Valhalla Drive, Noblesville, IN 46060
Local realty services provided by:Schuler Bauer Real Estate ERA Powered
16463 Valhalla Drive,Noblesville, IN 46060
$850,000
- 4 Beds
- 5 Baths
- 4,882 sq. ft.
- Single family
- Pending
Listed by:chris schulhof
Office:re/max realty services
MLS#:22055358
Source:IN_MIBOR
Price summary
- Price:$850,000
- Price per sq. ft.:$174.11
About this home
BEST Buy on Sagamore Golf Course!!! Enjoy Dramatic Golf Course Views on the 9th Green of Sagamore Golf Course in this custom 4 Bedroom on a Quiet Cul-De-Sac Lot!!! The moment you enter gorgeous hardwoods run seamlessly throughout the Main Level. A Private Office is tucked to the left of the foyer w/French Doors, built-in's and a Coffered Ceiling. A Formal Dining Room is to the right of the Foyer with built-in's and stunning focal wall. This home is rich in detail, featuring elegant moldings throughout and a striking 2-story Great Room with a towering wall of windows framing the sweeping fairway views. The Main-Level Primary Suite is just past the Main Living Areas offering a Private Deck, Fireplace, Soaring Ceiling, and a Luxurious En-Suite with a WIC, LED Lit Mirrors, Double Vanity, Soaking Tub, and Walk-In Shower. The Heart of the Home is the Gourmet Kitchen Showcasing Jenn-Air Appliances, Center Island, Pantry, and Breakfast Room that opens to the Sunroom. Upstairs, you'll discover 2 BD and 2 Full Bath perfect for the teens to get away. The Finished Lower Level is ideal for entertaining. It includes a Rec Room w/ Fully Equipped Bar and Island allowing for additional seating. A Full Bath with walk-in shower, 4TH bedroom, and Media Room to sit back and relax with family & friends. Outdoor Living is Exceptional with a Screened-In Porch, Two Rear Decks, Firepit & Golf Course Views from Sunrise to Sunset. With MULTIPLE UPDATES, SONOS Indoor & Outdoor System, SMART HOME features (lights, locks, doors, garage, cameras, alarm, sensors), a 3-car garage, irrigation system, and fenced-in rear this home has been meticulously maintained. Golf & Social Membership Available. Fantastic Neighborhood & Country Club Lifestyle await the next owner!
Contact an agent
Home facts
- Year built:2004
- Listing ID #:22055358
- Added:55 day(s) ago
- Updated:October 07, 2025 at 07:41 AM
Rooms and interior
- Bedrooms:4
- Total bathrooms:5
- Full bathrooms:4
- Half bathrooms:1
- Living area:4,882 sq. ft.
Heating and cooling
- Cooling:Central Electric
- Heating:Forced Air
Structure and exterior
- Year built:2004
- Building area:4,882 sq. ft.
- Lot area:0.27 Acres
Schools
- High school:Noblesville High School
- Middle school:Noblesville East Middle School
- Elementary school:Stony Creek Elementary School
Utilities
- Water:Public Water
Finances and disclosures
- Price:$850,000
- Price per sq. ft.:$174.11
New listings near 16463 Valhalla Drive
- New
 $375,000Active3 beds 3 baths2,655 sq. ft.
$375,000Active3 beds 3 baths2,655 sq. ft.350 Sandbrook Drive, Noblesville, IN 46062
MLS# 22066585Listed by: BRITTANY WOODS AT M.S.WOODS - New
 $652,000Active4 beds 4 baths4,232 sq. ft.
$652,000Active4 beds 4 baths4,232 sq. ft.21450 Oakview Drive, Noblesville, IN 46062
MLS# 22064419Listed by: BERKSHIRE HATHAWAY HOME - New
 $314,900Active3 beds 3 baths1,821 sq. ft.
$314,900Active3 beds 3 baths1,821 sq. ft.14886 War Emblem Drive, Noblesville, IN 46060
MLS# 22038052Listed by: F.C. TUCKER COMPANY - New
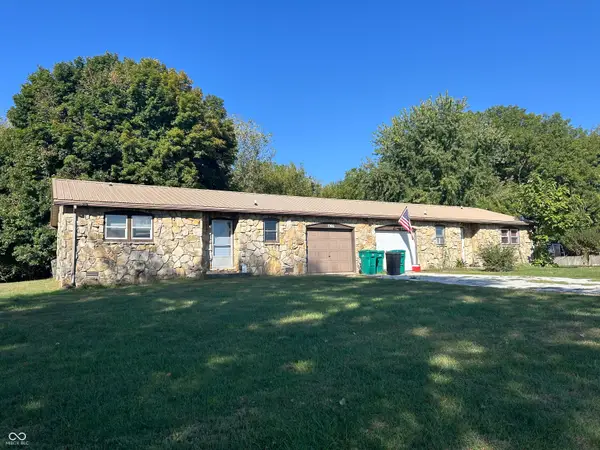 $299,900Active4 beds 2 baths1,860 sq. ft.
$299,900Active4 beds 2 baths1,860 sq. ft.17266 Mystic Road, Noblesville, IN 46060
MLS# 22066578Listed by: BEESON MARKETING GROUP - New
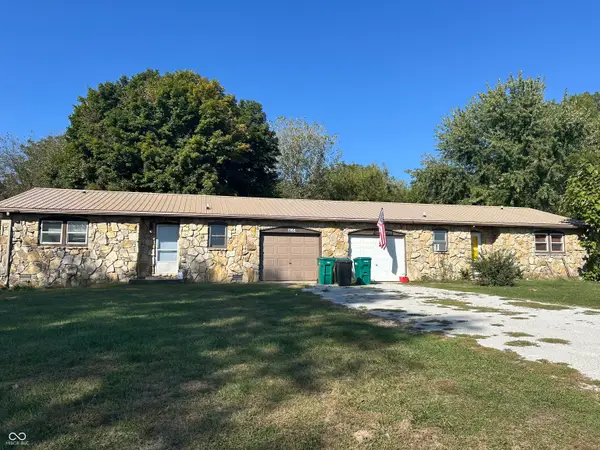 $299,900Active-- beds -- baths
$299,900Active-- beds -- baths17288 Mystic Road, Noblesville, IN 46060
MLS# 22066513Listed by: BEESON MARKETING GROUP - New
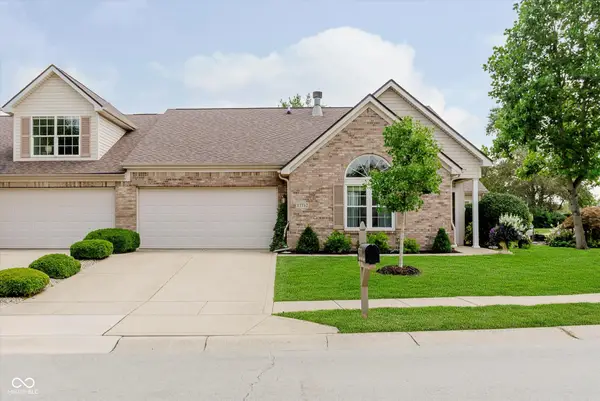 $309,900Active2 beds 2 baths1,595 sq. ft.
$309,900Active2 beds 2 baths1,595 sq. ft.17712 Crown Pointe Court, Noblesville, IN 46062
MLS# 22066473Listed by: KELLER WILLIAMS INDPLS METRO N - Open Sat, 12 to 4pm
 $359,000Active3 beds 3 baths2,067 sq. ft.
$359,000Active3 beds 3 baths2,067 sq. ft.7313 Shroyer Way, Noblesville, IN 46062
MLS# 22064996Listed by: PULTE REALTY OF INDIANA, LLC - New
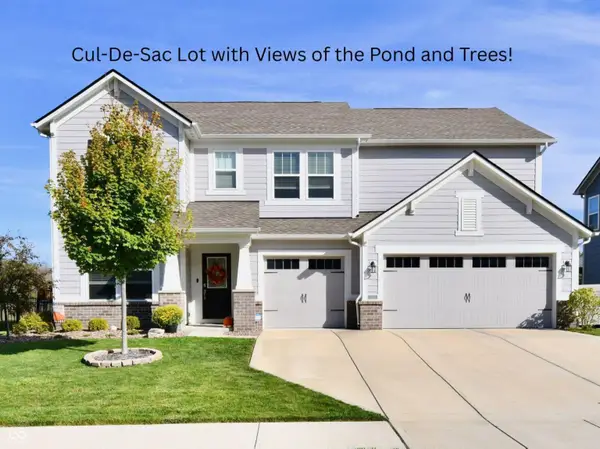 $479,900Active4 beds 3 baths3,052 sq. ft.
$479,900Active4 beds 3 baths3,052 sq. ft.11180 Valiant Court, Noblesville, IN 46060
MLS# 22066277Listed by: CARPENTER, REALTORS - New
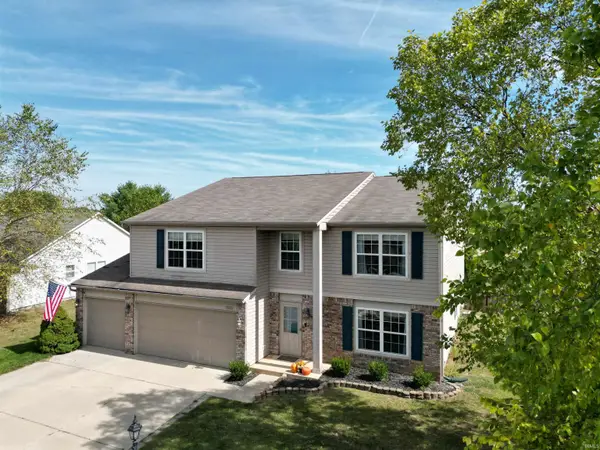 $430,000Active5 beds 3 baths3,326 sq. ft.
$430,000Active5 beds 3 baths3,326 sq. ft.19212 Golden Meadow Way, Noblesville, IN 46060
MLS# 202540057Listed by: F.C. TUCKER COMPANY - CARMEL - New
 $430,000Active5 beds 3 baths3,326 sq. ft.
$430,000Active5 beds 3 baths3,326 sq. ft.19212 Golden Meadow Way, Noblesville, IN 46060
MLS# 22065857Listed by: F.C. TUCKER COMPANY
