16886 Daly Drive, Noblesville, IN 46062
Local realty services provided by:Schuler Bauer Real Estate ERA Powered
16886 Daly Drive,Noblesville, IN 46062
$488,560
- 5 Beds
- 4 Baths
- 3,054 sq. ft.
- Single family
- Pending
Listed by:erin hundley
Office:compass indiana, llc.
MLS#:22045347
Source:IN_MIBOR
Price summary
- Price:$488,560
- Price per sq. ft.:$159.97
About this home
The Venture Collection offers new single-family homes designed for a variety of living situations and family types, coming soon to the Magnolia Ridge masterplan in Noblesville, IN. Onsite amenities will include a swimming pool with a pool house, a playground and miles of multi-use trails. Residents can enjoy upscale shopping at the nearby Hamilton Town Center or explore downtown Noblesville for a wealth of history, art, culture and recreation. Magnolia Ridge is located within the well-regarded Noblesville Community School Corporation, which provides excellent educational programs from grades K to 12th. The largest floorplan in the collection, the Valencia home offers convenience and comfort. A separate bedroom and a study can be found off the foyer, providing space for guests and a practical home office. The Great Room, dining room and kitchen are arranged among a spacious open floorplan. Four bedrooms and a loft are located on the second floor. *Photos/Tour of model may show features not selected in home.
Contact an agent
Home facts
- Year built:2025
- Listing ID #:22045347
- Added:108 day(s) ago
- Updated:October 04, 2025 at 07:31 AM
Rooms and interior
- Bedrooms:5
- Total bathrooms:4
- Full bathrooms:3
- Half bathrooms:1
- Living area:3,054 sq. ft.
Heating and cooling
- Cooling:Central Electric
- Heating:High Efficiency (90%+ AFUE )
Structure and exterior
- Year built:2025
- Building area:3,054 sq. ft.
- Lot area:0.16 Acres
Schools
- High school:Noblesville High School
- Middle school:Noblesville West Middle School
- Elementary school:Noble Crossing Elementary School
Utilities
- Water:Public Water
Finances and disclosures
- Price:$488,560
- Price per sq. ft.:$159.97
New listings near 16886 Daly Drive
- New
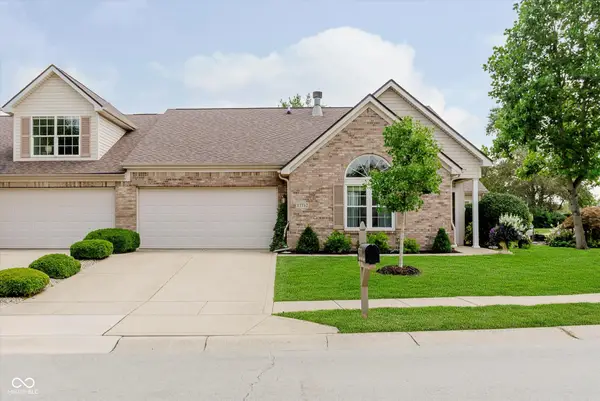 $309,900Active2 beds 2 baths1,595 sq. ft.
$309,900Active2 beds 2 baths1,595 sq. ft.17712 Crown Pointe Court, Noblesville, IN 46062
MLS# 22066473Listed by: KELLER WILLIAMS INDPLS METRO N - Open Sat, 12 to 4pmNew
 $359,000Active3 beds 3 baths2,067 sq. ft.
$359,000Active3 beds 3 baths2,067 sq. ft.7313 Shroyer Way, Noblesville, IN 46062
MLS# 22064996Listed by: PULTE REALTY OF INDIANA, LLC - New
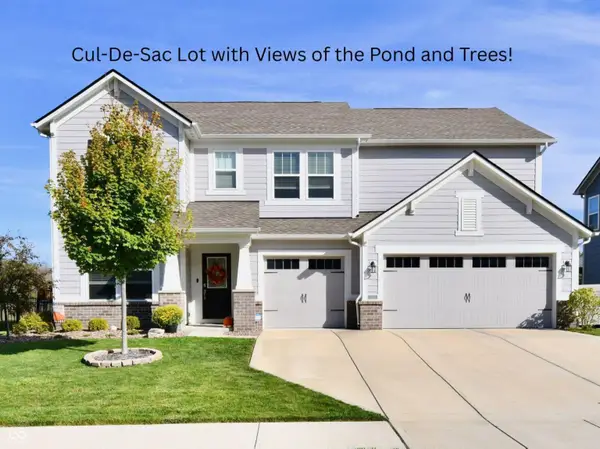 $479,900Active4 beds 3 baths3,052 sq. ft.
$479,900Active4 beds 3 baths3,052 sq. ft.11180 Valiant Court, Noblesville, IN 46060
MLS# 22066277Listed by: CARPENTER, REALTORS - Open Sun, 12 to 2pmNew
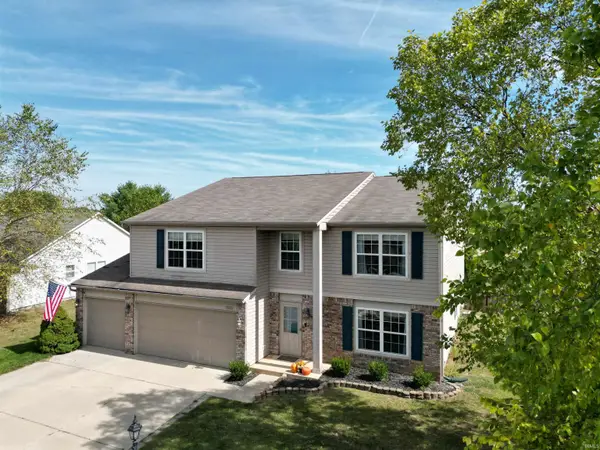 $430,000Active5 beds 3 baths3,326 sq. ft.
$430,000Active5 beds 3 baths3,326 sq. ft.19212 Golden Meadow Way, Noblesville, IN 46060
MLS# 202540057Listed by: F.C. TUCKER COMPANY - CARMEL - New
 $430,000Active5 beds 3 baths3,326 sq. ft.
$430,000Active5 beds 3 baths3,326 sq. ft.19212 Golden Meadow Way, Noblesville, IN 46060
MLS# 22065857Listed by: F.C. TUCKER COMPANY - New
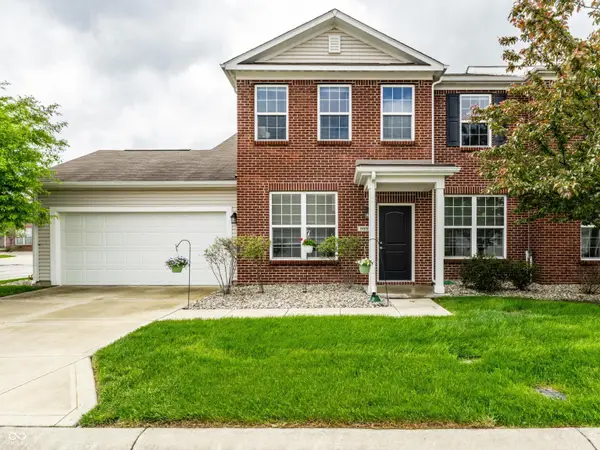 $279,500Active3 beds 3 baths1,916 sq. ft.
$279,500Active3 beds 3 baths1,916 sq. ft.9697 Angelica Drive, Noblesville, IN 46060
MLS# 22040839Listed by: F.C. TUCKER COMPANY - New
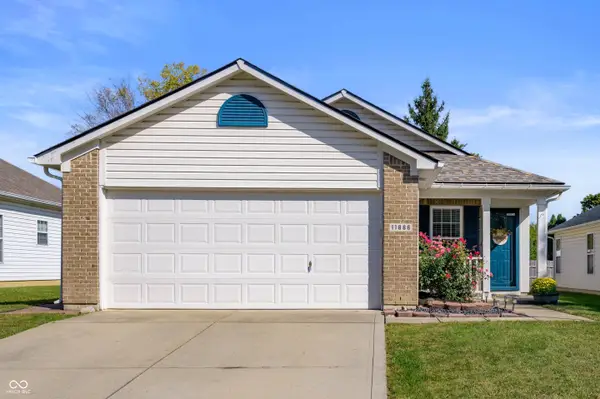 $295,000Active3 beds 2 baths1,240 sq. ft.
$295,000Active3 beds 2 baths1,240 sq. ft.11886 Locus Lane, Noblesville, IN 46060
MLS# 22065755Listed by: KELLER WILLIAMS INDY METRO NE - New
 $389,900Active4 beds 3 baths2,002 sq. ft.
$389,900Active4 beds 3 baths2,002 sq. ft.6525 Buttonwood Drive, Noblesville, IN 46062
MLS# 22065858Listed by: TRUEBLOOD REAL ESTATE - Open Sat, 10am to 12pmNew
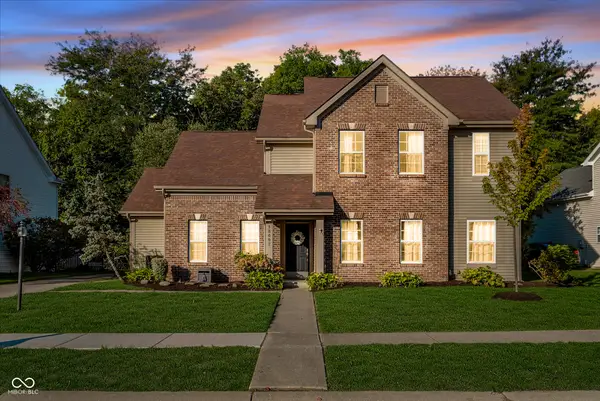 $325,000Active4 beds 3 baths1,870 sq. ft.
$325,000Active4 beds 3 baths1,870 sq. ft.18007 Kinder Oak Drive, Noblesville, IN 46062
MLS# 22065690Listed by: HIGHGARDEN REAL ESTATE - New
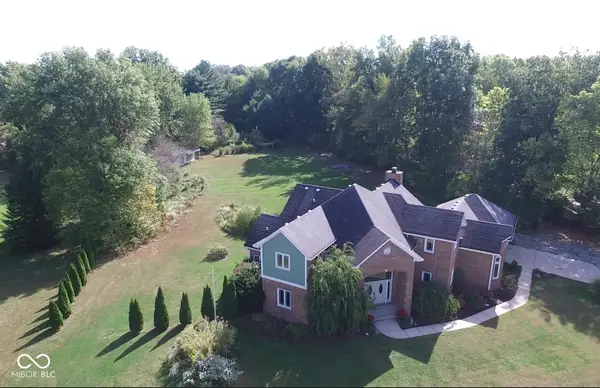 $780,000Active5 beds 3 baths3,659 sq. ft.
$780,000Active5 beds 3 baths3,659 sq. ft.1182 Mill Run Drive, Noblesville, IN 46062
MLS# 22066224Listed by: EXP REALTY, LLC
