5044 Sweetwater Drive, Noblesville, IN 46062
Local realty services provided by:Schuler Bauer Real Estate ERA Powered



5044 Sweetwater Drive,Noblesville, IN 46062
$995,000
- 5 Beds
- 6 Baths
- 6,152 sq. ft.
- Single family
- Pending
Listed by:mary duvall
Office:berkshire hathaway home
MLS#:22052822
Source:IN_MIBOR
Price summary
- Price:$995,000
- Price per sq. ft.:$161.74
About this home
Welcome to an exceptional residence that redefines luxury living, offering 5 bedrooms, 5.5 bathrooms, and over 5,500 square feet of finished living space, thoughtfully designed for elevated comfort and entertaining. Perfectly situated at the center of an oversized pond with three lighted fountains, this home boasts the most expansive water views in the neighborhood. The living room is drenched in natural light from the panoramic windows and open to kitchen. The main-level primary suite provides a peaceful retreat with serene pond views, a spa-like bath, and a generous walk-in closet. Each additional bedroom features its own en suite bathroom and large walk-in closet, offering privacy and luxury throughout. In addition, a large screened-in porch with Trex decking provides a private and tranquil space to relax while overlooking the pond. The oversized three-car garage features epoxy floors and an electric vehicle charging outlet, combining style with functionality. A whole-home clean water filtration system adds another layer of thoughtful living. The finished walk-out basement is an entertainer's dream with soaring 10-foot ceilings, a full bar equipped with a dishwasher and oven, a spacious gaming area, and a dedicated theatre room with built-in surround sound. Step outside to the stamped concrete patio where a fully equipped outdoor kitchen, fire pit, and beautifully landscaped surroundings set the stage for unforgettable gatherings, all framed by picturesque water views. Located just steps from the Midland Trace Trail-which connects directly to the Monon Trail-this home offers unmatched access to recreation and nature. Set in a highly sought-after neighborhood where homes rarely become available, this is a rare opportunity to enjoy refined living, privacy, and natural beauty in one extraordinary home.
Contact an agent
Home facts
- Year built:2006
- Listing Id #:22052822
- Added:24 day(s) ago
- Updated:August 12, 2025 at 07:43 PM
Rooms and interior
- Bedrooms:5
- Total bathrooms:6
- Full bathrooms:5
- Half bathrooms:1
- Living area:6,152 sq. ft.
Heating and cooling
- Cooling:Central Electric
- Heating:Forced Air
Structure and exterior
- Year built:2006
- Building area:6,152 sq. ft.
- Lot area:0.29 Acres
Schools
- High school:Noblesville High School
- Middle school:Noblesville West Middle School
- Elementary school:Hazel Dell Elementary School
Utilities
- Water:Public Water
Finances and disclosures
- Price:$995,000
- Price per sq. ft.:$161.74
New listings near 5044 Sweetwater Drive
- New
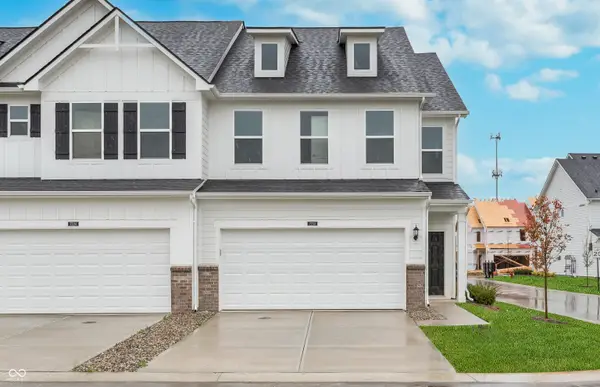 $373,000Active3 beds 3 baths2,067 sq. ft.
$373,000Active3 beds 3 baths2,067 sq. ft.7312 Shroyer Way, Noblesville, IN 46062
MLS# 22057411Listed by: PULTE REALTY OF INDIANA, LLC - New
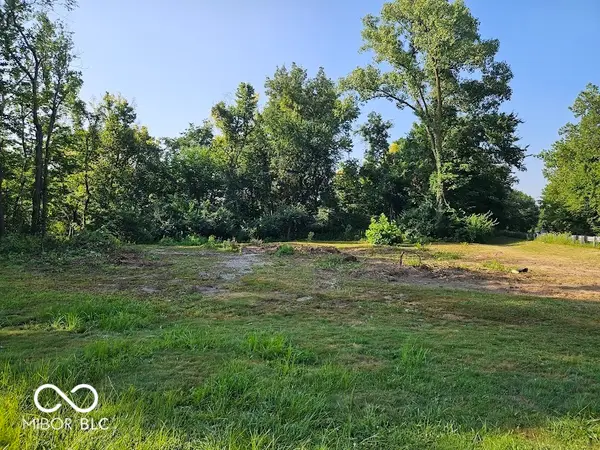 $1,000,000Active16.84 Acres
$1,000,000Active16.84 Acres0 0 State Road 19, Noblesville, IN 46060
MLS# 22054645Listed by: KELLER WILLIAMS INDY METRO NE - New
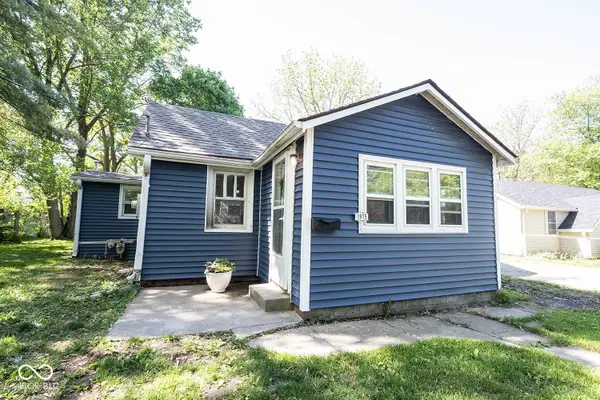 $150,000Active2 beds 1 baths720 sq. ft.
$150,000Active2 beds 1 baths720 sq. ft.1915 Mulberry Street, Noblesville, IN 46060
MLS# 22056840Listed by: KELLER WILLIAMS INDPLS METRO N - New
 $419,900Active4 beds 3 baths3,114 sq. ft.
$419,900Active4 beds 3 baths3,114 sq. ft.17193 Linda Way, Noblesville, IN 46062
MLS# 22054169Listed by: GARNET GROUP - New
 $649,990Active4 beds 3 baths3,146 sq. ft.
$649,990Active4 beds 3 baths3,146 sq. ft.12414 French Cattle Way, Noblesville, IN 46060
MLS# 22057056Listed by: M/I HOMES OF INDIANA, L.P. - New
 $459,990Active4 beds 3 baths2,499 sq. ft.
$459,990Active4 beds 3 baths2,499 sq. ft.17085 Cowbell Drive, Noblesville, IN 46060
MLS# 22057065Listed by: M/I HOMES OF INDIANA, L.P. - New
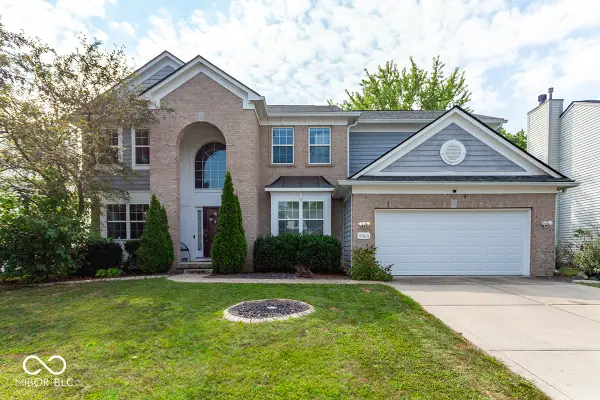 $535,000Active6 beds 4 baths4,347 sq. ft.
$535,000Active6 beds 4 baths4,347 sq. ft.5965 Mill Oak Drive, Noblesville, IN 46062
MLS# 22056780Listed by: F.C. TUCKER COMPANY - New
 $385,000Active4 beds 3 baths2,272 sq. ft.
$385,000Active4 beds 3 baths2,272 sq. ft.10596 Cobton Circle, Noblesville, IN 46060
MLS# 22056774Listed by: RE/MAX AT THE CROSSING - New
 $285,000Active3 beds 2 baths1,796 sq. ft.
$285,000Active3 beds 2 baths1,796 sq. ft.7714 Dixon Court, Noblesville, IN 46062
MLS# 22056049Listed by: ENTERA REALTY - New
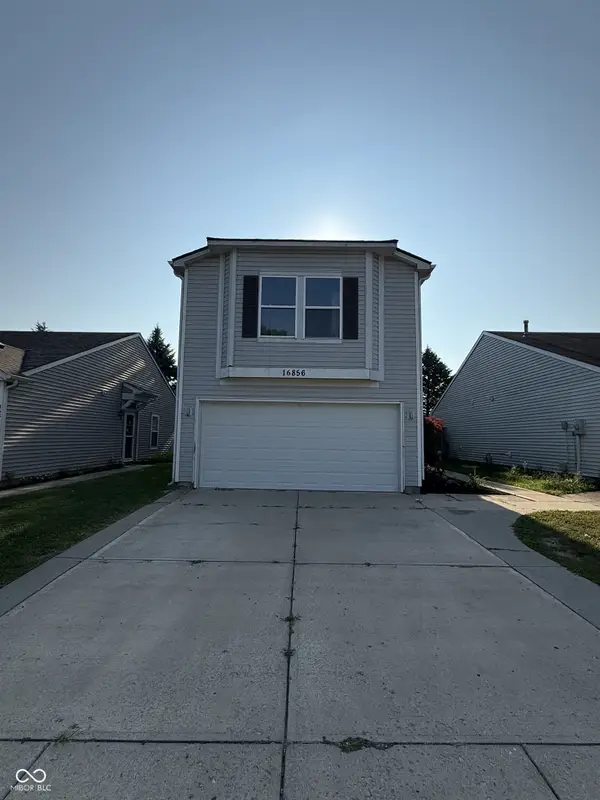 $259,900Active3 beds 3 baths1,736 sq. ft.
$259,900Active3 beds 3 baths1,736 sq. ft.16856 Aulton Drive, Noblesville, IN 46060
MLS# 22056911Listed by: MAINSTAY PROPERTY GROUP LLC

