533 Mill Farm Road, Noblesville, IN 46062
Local realty services provided by:Schuler Bauer Real Estate ERA Powered
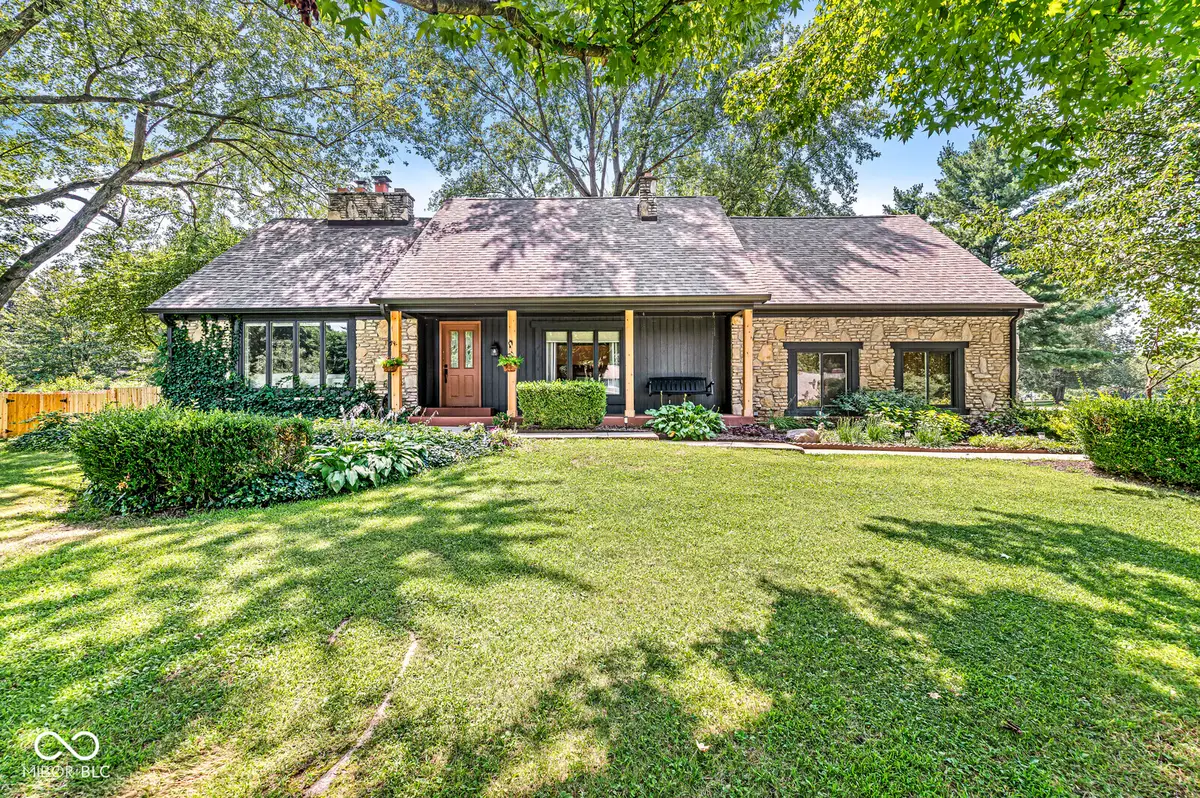

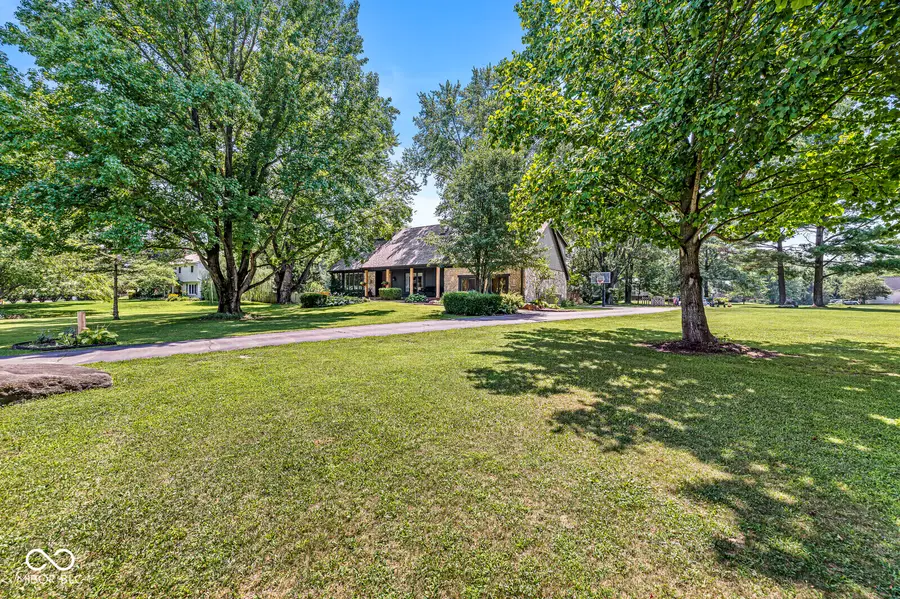
533 Mill Farm Road,Noblesville, IN 46062
$585,000
- 4 Beds
- 3 Baths
- 2,710 sq. ft.
- Single family
- Pending
Listed by:shari vickery
Office:f.c. tucker company
MLS#:22052804
Source:IN_MIBOR
Price summary
- Price:$585,000
- Price per sq. ft.:$215.87
About this home
Tucked away at 533 Mill Farm Rd is this Noblesville home waiting to be the backdrop for your most dazzling daydreams. The stone house with natural wood accent beams has timeless charm. Admire the lush greenery of trees, bushes and flowering plants from the covered front porch swing. Walk inside to a stunning staircase right out of a Hollywood film. In the Great Room, gather around the fireplace, where the high, vaulted ceiling, complete with its impressive, beamed ceiling and crown molding, invites you to sink into plush cushions and share stories until the stars twinkle. Or, cozy up to the family room fireplace while watching others whip up culinary masterpieces in a kitchen that's as functional as it is fetching, complete with a large kitchen island, sleek shaker cabinets, a stylish backsplash, and stone countertops that are just begging for entertaining. And when it's time to retreat, picture yourself unwinding on the primary bedroom balcony watching the sunset. Outside, you'll find a piece of paradise in this dream-like yard. The fenced backyard offers a private in-ground pool, a patio perfect for sun-soaked afternoons, a deck for starlit dinners, and a fire pit ready to spark unforgettable evenings. The meandering path creates a sense of space and flows from the lawn to the shady deck. The basketball goal and 1/2-court pavement plus wide open yards for volleyball or other lawn sports await your desires for an active lifestyle. This home offers four bedrooms, multiple gathering and dining spaces, as it's all nestled on a generous nearly one-acre lot. Built in 1973 with two stories, this home is not just a residence but a launchpad for a life filled with laughter, relaxation, and endless possibilities.
Contact an agent
Home facts
- Year built:1973
- Listing Id #:22052804
- Added:24 day(s) ago
- Updated:July 29, 2025 at 11:45 PM
Rooms and interior
- Bedrooms:4
- Total bathrooms:3
- Full bathrooms:2
- Half bathrooms:1
- Living area:2,710 sq. ft.
Heating and cooling
- Cooling:Central Electric
- Heating:Electric, Forced Air
Structure and exterior
- Year built:1973
- Building area:2,710 sq. ft.
- Lot area:0.92 Acres
Schools
- High school:Noblesville High School
- Middle school:Noblesville West Middle School
- Elementary school:Hazel Dell Elementary School
Utilities
- Water:Well
Finances and disclosures
- Price:$585,000
- Price per sq. ft.:$215.87
New listings near 533 Mill Farm Road
- New
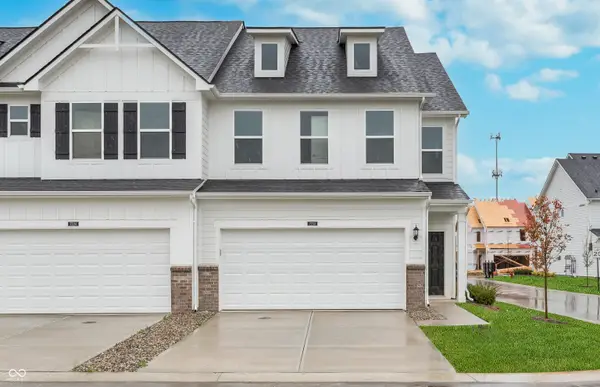 $373,000Active3 beds 3 baths2,067 sq. ft.
$373,000Active3 beds 3 baths2,067 sq. ft.7312 Shroyer Way, Noblesville, IN 46062
MLS# 22057411Listed by: PULTE REALTY OF INDIANA, LLC - New
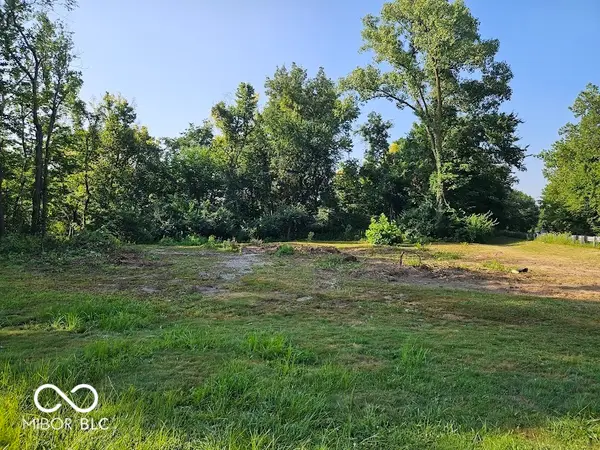 $1,000,000Active16.84 Acres
$1,000,000Active16.84 Acres0 0 State Road 19, Noblesville, IN 46060
MLS# 22054645Listed by: KELLER WILLIAMS INDY METRO NE - New
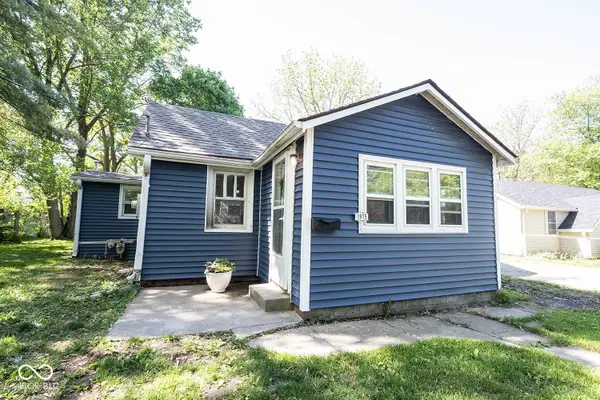 $150,000Active2 beds 1 baths720 sq. ft.
$150,000Active2 beds 1 baths720 sq. ft.1915 Mulberry Street, Noblesville, IN 46060
MLS# 22056840Listed by: KELLER WILLIAMS INDPLS METRO N - New
 $419,900Active4 beds 3 baths3,114 sq. ft.
$419,900Active4 beds 3 baths3,114 sq. ft.17193 Linda Way, Noblesville, IN 46062
MLS# 22054169Listed by: GARNET GROUP - New
 $649,990Active4 beds 3 baths3,146 sq. ft.
$649,990Active4 beds 3 baths3,146 sq. ft.12414 French Cattle Way, Noblesville, IN 46060
MLS# 22057056Listed by: M/I HOMES OF INDIANA, L.P. - New
 $459,990Active4 beds 3 baths2,499 sq. ft.
$459,990Active4 beds 3 baths2,499 sq. ft.17085 Cowbell Drive, Noblesville, IN 46060
MLS# 22057065Listed by: M/I HOMES OF INDIANA, L.P. - New
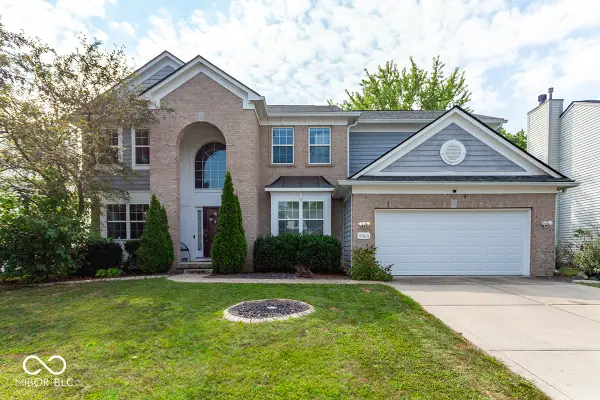 $535,000Active6 beds 4 baths4,347 sq. ft.
$535,000Active6 beds 4 baths4,347 sq. ft.5965 Mill Oak Drive, Noblesville, IN 46062
MLS# 22056780Listed by: F.C. TUCKER COMPANY - New
 $385,000Active4 beds 3 baths2,272 sq. ft.
$385,000Active4 beds 3 baths2,272 sq. ft.10596 Cobton Circle, Noblesville, IN 46060
MLS# 22056774Listed by: RE/MAX AT THE CROSSING - New
 $285,000Active3 beds 2 baths1,796 sq. ft.
$285,000Active3 beds 2 baths1,796 sq. ft.7714 Dixon Court, Noblesville, IN 46062
MLS# 22056049Listed by: ENTERA REALTY - New
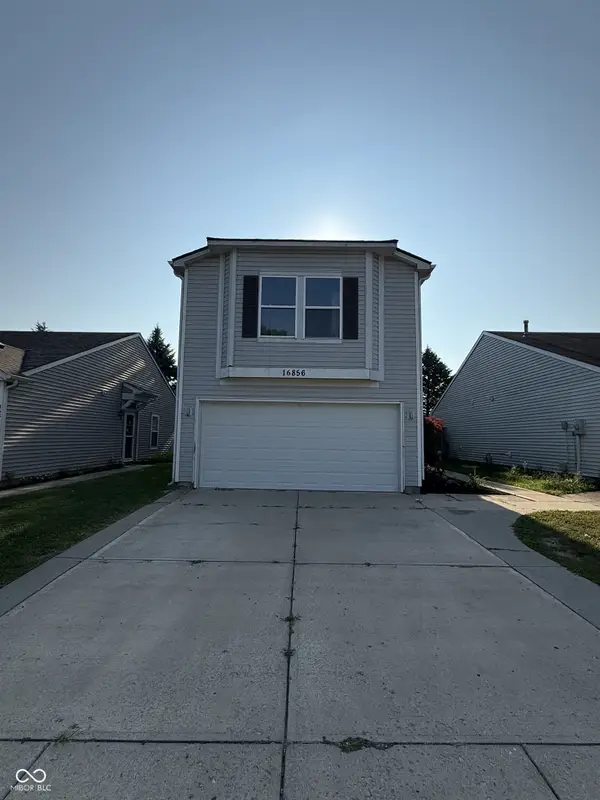 $259,900Active3 beds 3 baths1,736 sq. ft.
$259,900Active3 beds 3 baths1,736 sq. ft.16856 Aulton Drive, Noblesville, IN 46060
MLS# 22056911Listed by: MAINSTAY PROPERTY GROUP LLC

