55 Ashbourne Circle, Noblesville, IN 46060
Local realty services provided by:Schuler Bauer Real Estate ERA Powered
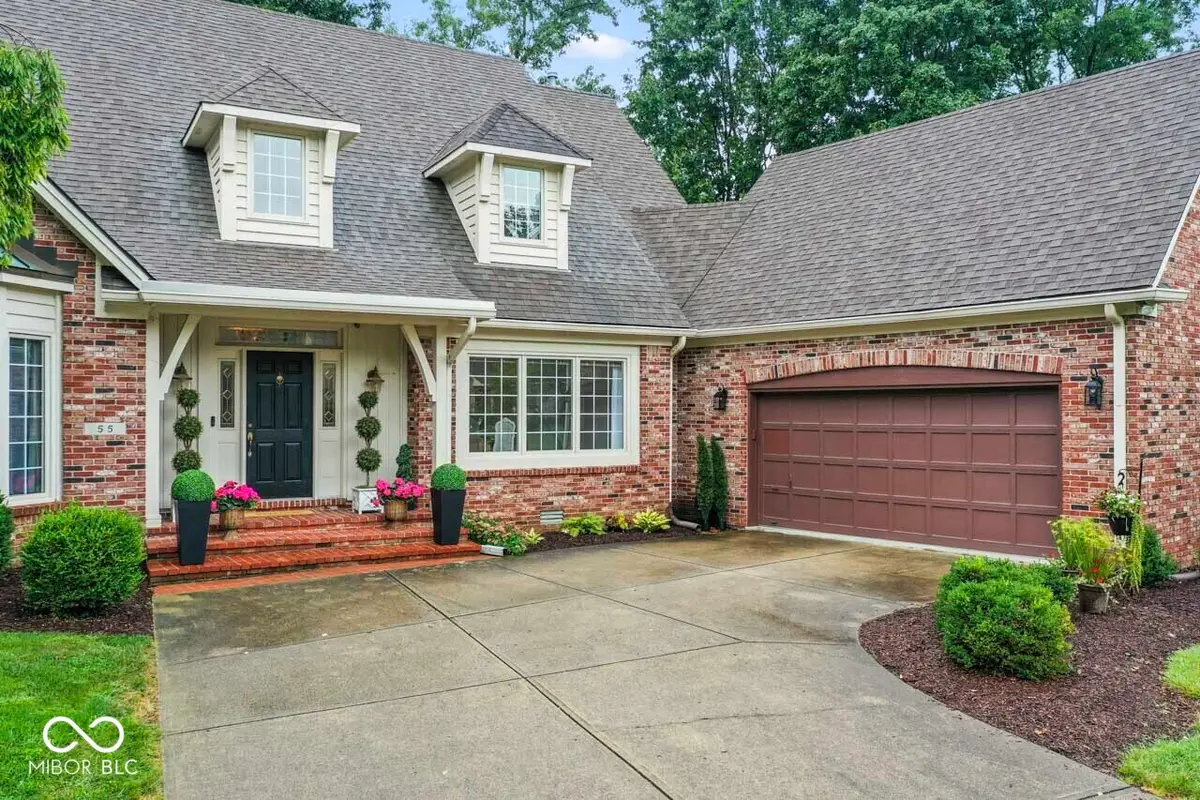
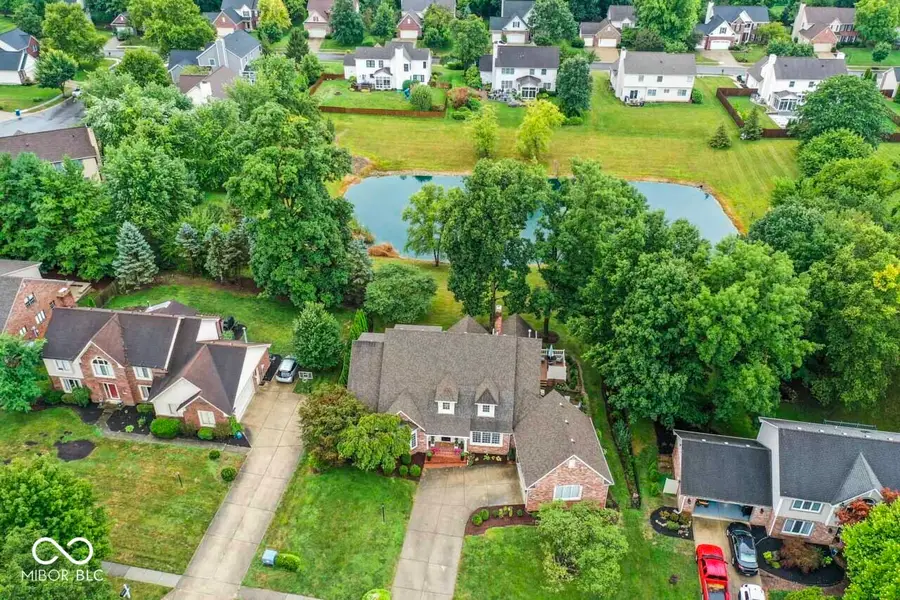
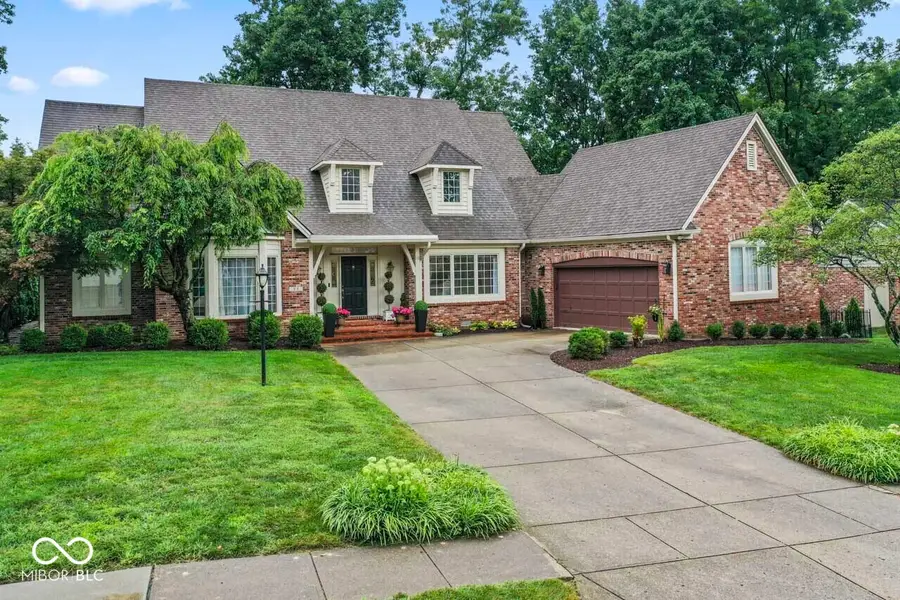
55 Ashbourne Circle,Noblesville, IN 46060
$550,000
- 4 Beds
- 3 Baths
- 3,350 sq. ft.
- Single family
- Active
Listed by:michael guzman
Office:boxwood realty services, llc.
MLS#:22056541
Source:IN_MIBOR
Price summary
- Price:$550,000
- Price per sq. ft.:$164.18
About this home
Nestled in Wellington Estates at 55 Ashbourne CIR, NOBLESVILLE, IN, this stunning single-family residence is in move-in ready condition and ready to welcome its new owner. The heart of this home resides in its kitchen, a culinary enthusiast's dream, featuring a large kitchen island with inserted stovetop, and a double oven for preparing feasts, all complemented by elegant quartz countertops. The main level primary bedroom serves as a serene retreat, enhanced with sophisticated crown molding. The spa like primary bathroom is appointed with a double vanity, a walk-in shower, large walk-in closet and a soaking tub. The living room features a fireplace, a vaulted ceiling, and view out on to the expansive back yard. The dining area features shaker cabinets with quartz top and under cabinet lighting. This property boasts a variety of spaces designed for relaxation and entertainment, including a porch, a deck, a sunroom, an outdoor dining area, and a stone patio. The practical yet elegant laundry room ensures everyday tasks are managed with ease, and the two pantries offer generous storage. With 3,350 square feet of living area set upon a 14810 square feet lot, this residence, built in 1989, offers a perfect blend of elegant comfort and classic style in desirable Hamilton County.
Contact an agent
Home facts
- Year built:1989
- Listing Id #:22056541
- Added:1 day(s) ago
- Updated:August 20, 2025 at 11:34 PM
Rooms and interior
- Bedrooms:4
- Total bathrooms:3
- Full bathrooms:2
- Half bathrooms:1
- Living area:3,350 sq. ft.
Heating and cooling
- Cooling:Central Electric
- Heating:Forced Air
Structure and exterior
- Year built:1989
- Building area:3,350 sq. ft.
- Lot area:0.34 Acres
Utilities
- Water:Public Water
Finances and disclosures
- Price:$550,000
- Price per sq. ft.:$164.18
New listings near 55 Ashbourne Circle
- Open Sun, 2 to 4pmNew
 $520,000Active4 beds 4 baths3,272 sq. ft.
$520,000Active4 beds 4 baths3,272 sq. ft.19069 Walter Grove Drive, Noblesville, IN 46062
MLS# 22057704Listed by: RE/MAX EDGE - New
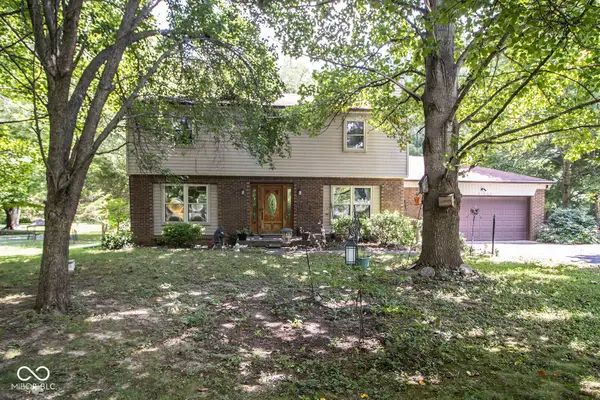 $335,000Active4 beds 3 baths1,908 sq. ft.
$335,000Active4 beds 3 baths1,908 sq. ft.21656 Hinkle Road, Noblesville, IN 46062
MLS# 22053627Listed by: F.C. TUCKER COMPANY - New
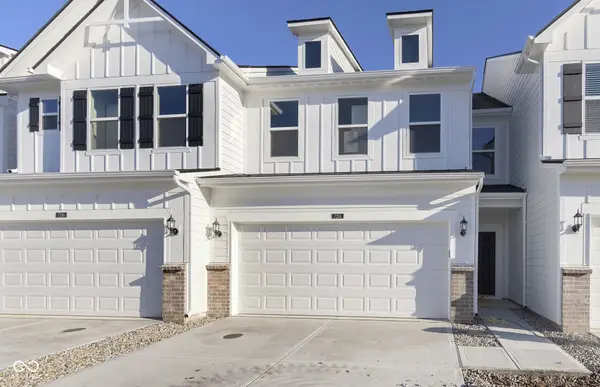 $319,900Active3 beds 3 baths1,883 sq. ft.
$319,900Active3 beds 3 baths1,883 sq. ft.7343 Shroyer Way, Noblesville, IN 46062
MLS# 22057820Listed by: PULTE REALTY OF INDIANA, LLC - New
 $329,100Active3 beds 2 baths1,692 sq. ft.
$329,100Active3 beds 2 baths1,692 sq. ft.11266 Black Gold Drive, Noblesville, IN 46060
MLS# 22057469Listed by: INDY'S PERFORMANCE TEAM REALTY  $725,605Pending3 beds 4 baths2,755 sq. ft.
$725,605Pending3 beds 4 baths2,755 sq. ft.13126 Seven Springs Lane, Noblesville, IN 46060
MLS# 22057511Listed by: PULTE REALTY OF INDIANA, LLC- New
 $375,000Active3 beds 3 baths3,285 sq. ft.
$375,000Active3 beds 3 baths3,285 sq. ft.19408 Amber Way, Noblesville, IN 46060
MLS# 22057698Listed by: F.C. TUCKER COMPANY - Open Sun, 12:30 to 2:30pmNew
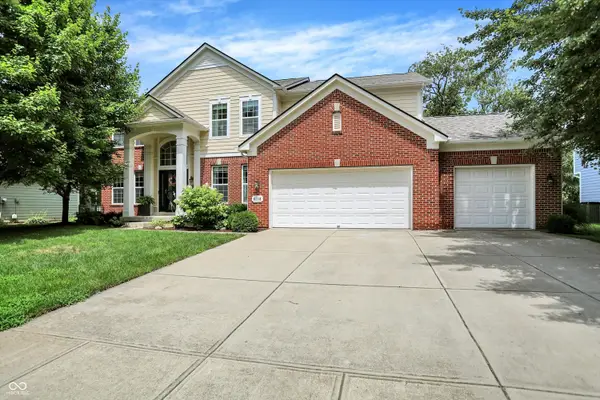 $520,000Active5 beds 3 baths2,832 sq. ft.
$520,000Active5 beds 3 baths2,832 sq. ft.6116 Catlin Lane, Noblesville, IN 46062
MLS# 22055895Listed by: BERKSHIRE HATHAWAY HOME - New
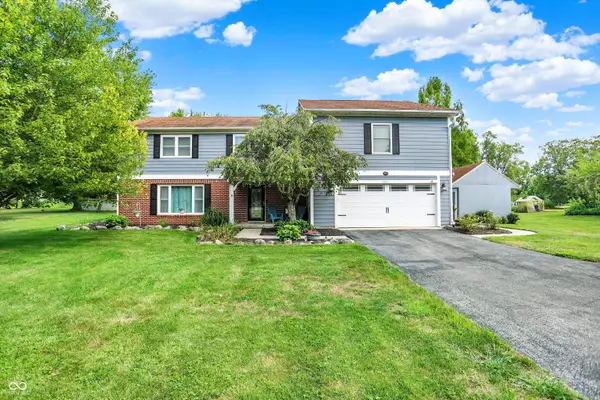 $475,000Active4 beds 4 baths2,960 sq. ft.
$475,000Active4 beds 4 baths2,960 sq. ft.19910 State Road 37 N, Noblesville, IN 46060
MLS# 22056292Listed by: CENTURY 21 SCHEETZ - New
 $445,000Active4 beds 3 baths1,956 sq. ft.
$445,000Active4 beds 3 baths1,956 sq. ft.1098 S 11th Street, Noblesville, IN 46060
MLS# 22056829Listed by: EXP REALTY, LLC

