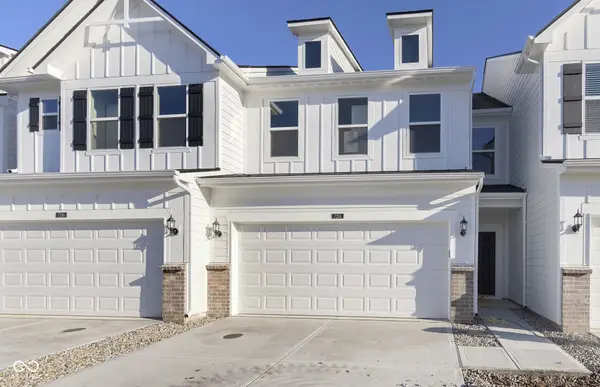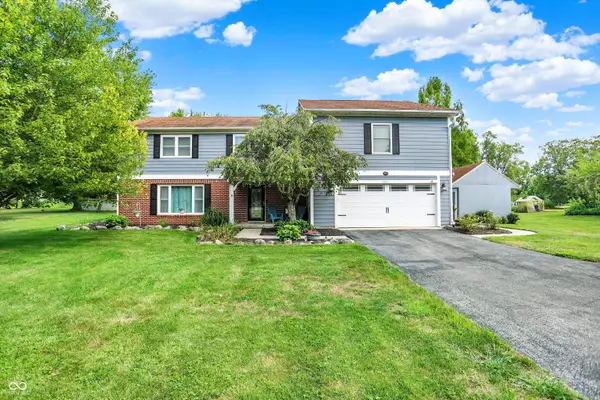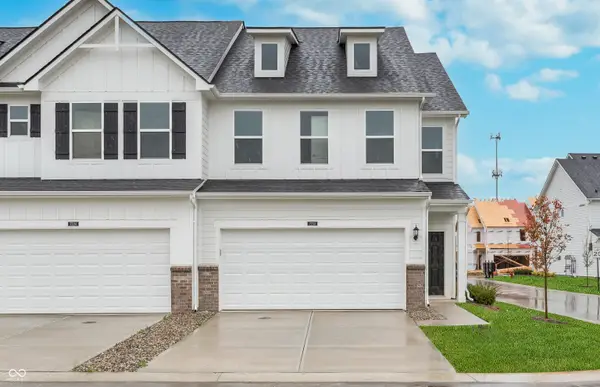6116 Catlin Lane, Noblesville, IN 46062
Local realty services provided by:Schuler Bauer Real Estate ERA Powered



6116 Catlin Lane,Noblesville, IN 46062
$520,000
- 5 Beds
- 3 Baths
- 2,832 sq. ft.
- Single family
- Active
Listed by:sena taylor
Office:berkshire hathaway home
MLS#:22055895
Source:IN_MIBOR
Price summary
- Price:$520,000
- Price per sq. ft.:$124.85
About this home
Welcome to this spacious and beautifully designed two-story home featuring 5 bedrooms, two versatile flex rooms, a full basement, and a 3-car garage-everything you've been searching for! The heart of the home is the kitchen, complete with solid-surface countertops, stainless steel appliances, double ovens, and a gas cooktop. The open layout flows into the oversized family room with a cozy fireplace, perfect for gatherings. The upstairs primary suite with soaring cathedral ceilings and an ensuite designed for relaxation-featuring a soaking tub, tiled shower, and an extra-large walk-in closet for all your storage needs. The full unfinished basement offers endless possibilities and includes a large workshop plus plumbing already in place for a bathroom. It is a blank slate for your basement goals. Step outside to enjoy a fenced backyard with mature trees, a firepit, and a spacious patio. The golf cart-friendly neighborhood boasts walking trails, a playground, and a pool. Conveniently located near parks, restaurants, shopping, and major highways, this home truly has it all.
Contact an agent
Home facts
- Year built:2005
- Listing Id #:22055895
- Added:1 day(s) ago
- Updated:August 20, 2025 at 05:44 PM
Rooms and interior
- Bedrooms:5
- Total bathrooms:3
- Full bathrooms:2
- Half bathrooms:1
- Living area:2,832 sq. ft.
Heating and cooling
- Cooling:Central Electric
- Heating:Forced Air
Structure and exterior
- Year built:2005
- Building area:2,832 sq. ft.
- Lot area:0.34 Acres
Schools
- High school:Noblesville High School
- Middle school:Noblesville West Middle School
- Elementary school:Noble Crossing Elementary School
Utilities
- Water:Public Water
Finances and disclosures
- Price:$520,000
- Price per sq. ft.:$124.85
New listings near 6116 Catlin Lane
- New
 $319,900Active3 beds 3 baths1,883 sq. ft.
$319,900Active3 beds 3 baths1,883 sq. ft.7343 Shroyer Way, Noblesville, IN 46062
MLS# 22057820Listed by: PULTE REALTY OF INDIANA, LLC - New
 $550,000Active4 beds 3 baths3,350 sq. ft.
$550,000Active4 beds 3 baths3,350 sq. ft.55 Ashbourne Circle, Noblesville, IN 46060
MLS# 22056541Listed by: BOXWOOD REALTY SERVICES, LLC - New
 $329,100Active3 beds 2 baths1,692 sq. ft.
$329,100Active3 beds 2 baths1,692 sq. ft.11266 Black Gold Drive, Noblesville, IN 46060
MLS# 22057469Listed by: INDY'S PERFORMANCE TEAM REALTY  $725,605Pending3 beds 4 baths2,755 sq. ft.
$725,605Pending3 beds 4 baths2,755 sq. ft.13126 Seven Springs Lane, Noblesville, IN 46060
MLS# 22057511Listed by: PULTE REALTY OF INDIANA, LLC- New
 $375,000Active3 beds 3 baths3,285 sq. ft.
$375,000Active3 beds 3 baths3,285 sq. ft.19408 Amber Way, Noblesville, IN 46060
MLS# 22057698Listed by: F.C. TUCKER COMPANY - New
 $475,000Active4 beds 4 baths2,960 sq. ft.
$475,000Active4 beds 4 baths2,960 sq. ft.19910 State Road 37 N, Noblesville, IN 46060
MLS# 22056292Listed by: CENTURY 21 SCHEETZ - New
 $445,000Active4 beds 3 baths1,956 sq. ft.
$445,000Active4 beds 3 baths1,956 sq. ft.1098 S 11th Street, Noblesville, IN 46060
MLS# 22056829Listed by: EXP REALTY, LLC - New
 $199,900Active2 beds 1 baths1,265 sq. ft.
$199,900Active2 beds 1 baths1,265 sq. ft.245 Riverwood Drive, Noblesville, IN 46062
MLS# 22057555Listed by: F.C. TUCKER COMPANY - New
 $370,000Active3 beds 3 baths2,067 sq. ft.
$370,000Active3 beds 3 baths2,067 sq. ft.7312 Shroyer Way, Noblesville, IN 46062
MLS# 22057411Listed by: PULTE REALTY OF INDIANA, LLC

